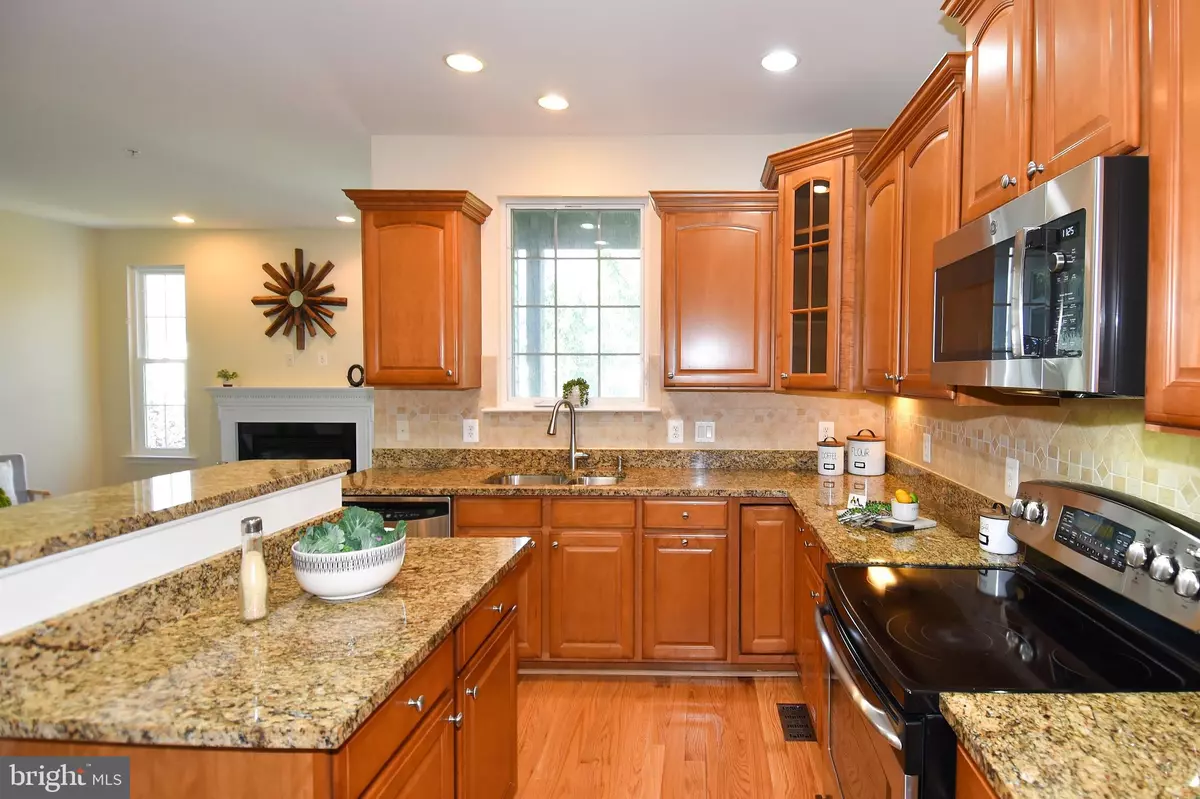$550,000
$549,900
For more information regarding the value of a property, please contact us for a free consultation.
9803 NORTHERN LAKES LN #2 Laurel, MD 20723
3 Beds
4 Baths
2,904 SqFt
Key Details
Sold Price $550,000
Property Type Condo
Sub Type Condo/Co-op
Listing Status Sold
Purchase Type For Sale
Square Footage 2,904 sqft
Price per Sqft $189
Subdivision Emerson
MLS Listing ID MDHW2010276
Sold Date 02/10/23
Style Traditional
Bedrooms 3
Full Baths 2
Half Baths 2
Condo Fees $196/mo
HOA Fees $75/mo
HOA Y/N Y
Abv Grd Liv Area 2,504
Originating Board BRIGHT
Year Built 2008
Annual Tax Amount $6,996
Tax Year 2022
Lot Size 871 Sqft
Acres 0.02
Property Description
PENDING RELEASE. Located in the beautifully sought-after Emerson Community, this custom 4 level Townhome has everything you need! New wood floors, carpet, paint - 2022, New Stainless Microwave & Touchless Kitchen Faucet - 2022, New Windows - 2021, New AC & Air Handler - 2018, Custom Shelving in closets - 2017. Spend some time sitting any one of the 4 outside seating areas as you enjoy the fall weather and relax your day away. With 4 custom living levels, three of which have wood floors, you'll finally have a space for everyone and everything!
Ground level has your front/main entrance, a large 2-car garage, as well as an office/rec room with a private porch & half bath. On the second level you'll find your main living room and dining room perfect for entertaining, an updated Kitchen with stainless steel appliances, beautiful granite countertops, ample kitchen cabinets for storage as well as a pantry for your bulk items. Your kitchen opens to a family room which is complete with a fireplace and another porch/deck to enjoy the greenery around you. At the third level, you'll find your Owners suite, with oversized walk-in closets, a spa like bathroom complete with separate shower, double vanity and the built-in corner tub you've dreamt about. You'll also find two additional bedrooms on this level which share a bath & your laundry is located here for the ultimate convenience. Headed to the lower level, you'll find another gem in a game room with an additional rec room attached. This fun space leads you out to your fourth outside space with a partially fenced patio for privacy.
Not to Mention... Access to all the Emerson Community amenities such as the outdoor pool, tot-lot, tennis courts, multiple walking paths for you or your furry friends and ample parking for guests. Minutes from Harris Teeter, Wegmans, Community library, Marc train access, Ft Meade and so much more. It's a must see!
Location
State MD
County Howard
Zoning 010 RESIDENTIAL
Rooms
Other Rooms Living Room, Dining Room, Primary Bedroom, Bedroom 2, Bedroom 3, Kitchen, Family Room, Den, Foyer, Laundry
Basement Connecting Stairway, Rear Entrance, Outside Entrance, Fully Finished
Interior
Interior Features Family Room Off Kitchen, Kitchen - Gourmet, Breakfast Area, Kitchen - Island, Combination Dining/Living, Dining Area, Kitchen - Eat-In, Primary Bath(s), Upgraded Countertops, Crown Moldings, Window Treatments, Floor Plan - Open
Hot Water Electric
Heating Forced Air
Cooling Central A/C
Flooring Hardwood, Wood, Carpet
Fireplaces Number 1
Fireplaces Type Equipment, Fireplace - Glass Doors
Equipment Dishwasher, Disposal, Dryer, Water Heater, Washer, Stove, Refrigerator, Microwave
Furnishings No
Fireplace Y
Window Features Double Hung,Double Pane,Energy Efficient
Appliance Dishwasher, Disposal, Dryer, Water Heater, Washer, Stove, Refrigerator, Microwave
Heat Source Natural Gas
Laundry Has Laundry
Exterior
Exterior Feature Balconies- Multiple, Deck(s), Patio(s)
Parking Features Garage - Front Entry
Garage Spaces 2.0
Amenities Available Community Center, Common Grounds, Club House, Tennis Courts, Tot Lots/Playground, Pool Mem Avail, Pool - Outdoor, Picnic Area, Swimming Pool, Non-Lake Recreational Area, Jog/Walk Path, Bike Trail
Water Access N
Accessibility None
Porch Balconies- Multiple, Deck(s), Patio(s)
Attached Garage 2
Total Parking Spaces 2
Garage Y
Building
Story 4
Foundation Other
Sewer Public Sewer
Water Public
Architectural Style Traditional
Level or Stories 4
Additional Building Above Grade, Below Grade
New Construction N
Schools
Elementary Schools Forest Ridge
Middle Schools Patuxent Valley
High Schools Hammond
School District Howard County Public School System
Others
Pets Allowed Y
HOA Fee Include Snow Removal,Common Area Maintenance,Other
Senior Community No
Tax ID 1406585744
Ownership Fee Simple
SqFt Source Estimated
Horse Property N
Special Listing Condition Standard
Pets Allowed No Pet Restrictions
Read Less
Want to know what your home might be worth? Contact us for a FREE valuation!

Our team is ready to help you sell your home for the highest possible price ASAP

Bought with Thomas Nucum • Keller Williams Lucido Agency
GET MORE INFORMATION





