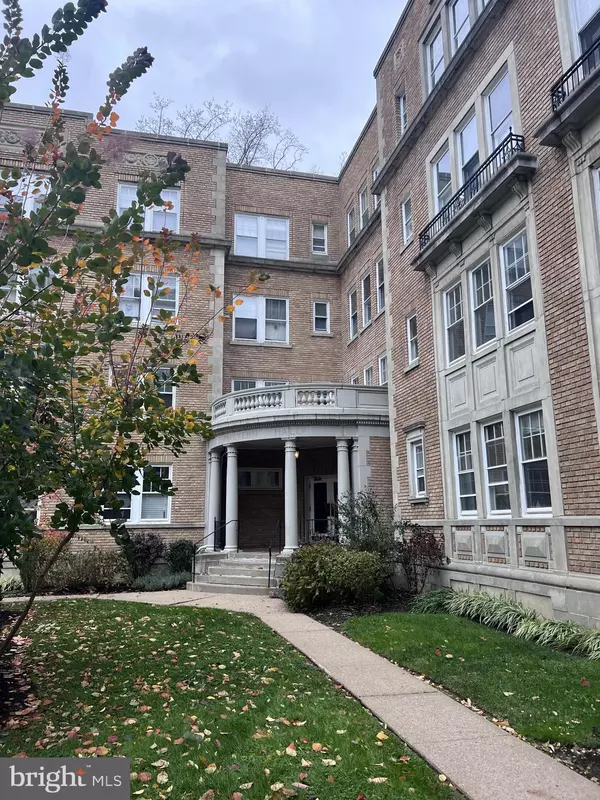$125,000
$119,900
4.3%For more information regarding the value of a property, please contact us for a free consultation.
6655 MCCALLUM ST #301 Philadelphia, PA 19119
1 Bed
1 Bath
1,055 SqFt
Key Details
Sold Price $125,000
Property Type Condo
Sub Type Condo/Co-op
Listing Status Sold
Purchase Type For Sale
Square Footage 1,055 sqft
Price per Sqft $118
Subdivision Mt Airy (West)
MLS Listing ID PAPH2179650
Sold Date 02/17/23
Style Traditional
Bedrooms 1
Full Baths 1
Condo Fees $463/mo
HOA Y/N N
Abv Grd Liv Area 1,055
Originating Board BRIGHT
Year Built 1900
Annual Tax Amount $1,599
Tax Year 2023
Lot Dimensions 0.00 x 0.00
Property Description
Welcome to the historic Malvern Hall set in beautiful West Mt. Airy off Lincoln Drive near the Wissahickon Park. Through the lovely courtyard, enter the building’s grand foyer and take the stairs or elevator up to this private end-of-hall one-bedroom condo with hardwood floors throughout. Enter into the foyer area with three storage closets and separate utility closet with an electric service panel and York heat pump. The large living room has views of McCallum Street and Lincoln Drive. The kitchen has an eat-in area, breakfast island, large pantry and views of the center courtyard and gardens. Large bedroom has updated bathroom with set-in tub and ceramic tile flooring. Comfortable and convenient layout with large windows and plenty of space and kitchen cabinets. Storage unit is included. Malvern Hall includes laundry facilities for residents to use. The building also features an elevator for convenience. Great location close to restaurants, shopping, the Upsal Train Station, Chestnut Hill and a short drive to Center City. Pets allowed.
Location
State PA
County Philadelphia
Area 19119 (19119)
Zoning RM3
Direction Southwest
Rooms
Other Rooms Living Room, Kitchen, Bedroom 1, Bathroom 1
Main Level Bedrooms 1
Interior
Interior Features Kitchen - Eat-In
Hot Water Electric
Heating Forced Air
Cooling Central A/C
Equipment Dishwasher, Microwave, Oven/Range - Electric, Refrigerator
Furnishings No
Fireplace N
Appliance Dishwasher, Microwave, Oven/Range - Electric, Refrigerator
Heat Source Electric
Laundry Common
Exterior
Amenities Available Laundry Facilities
Water Access N
Accessibility None
Garage N
Building
Story 1
Unit Features Garden 1 - 4 Floors
Sewer Public Sewer
Water Public
Architectural Style Traditional
Level or Stories 1
Additional Building Above Grade, Below Grade
New Construction N
Schools
School District The School District Of Philadelphia
Others
Pets Allowed Y
HOA Fee Include Common Area Maintenance,Ext Bldg Maint,Lawn Maintenance,Management,Sewer,Snow Removal,Trash,Water
Senior Community No
Tax ID 888220072
Ownership Fee Simple
SqFt Source Assessor
Acceptable Financing Cash, Conventional, FHA, VA
Listing Terms Cash, Conventional, FHA, VA
Financing Cash,Conventional,FHA,VA
Special Listing Condition Standard
Pets Allowed No Pet Restrictions
Read Less
Want to know what your home might be worth? Contact us for a FREE valuation!

Our team is ready to help you sell your home for the highest possible price ASAP

Bought with Eric Prine • Compass RE

GET MORE INFORMATION





