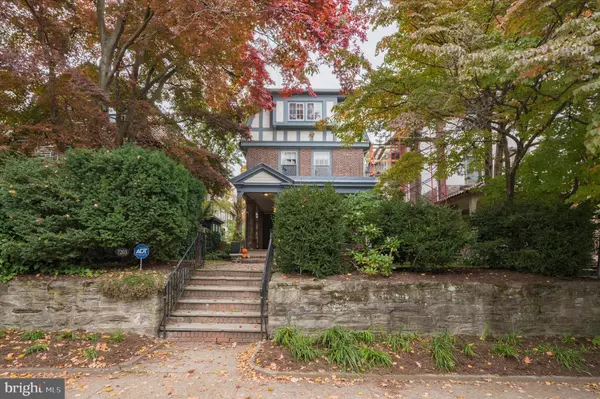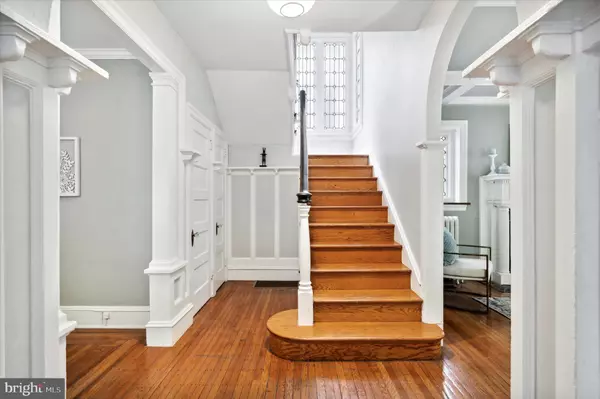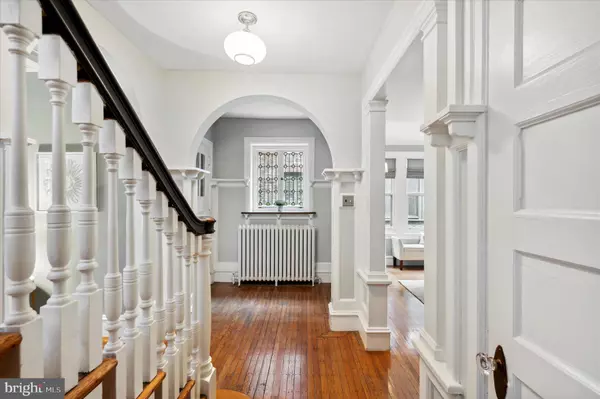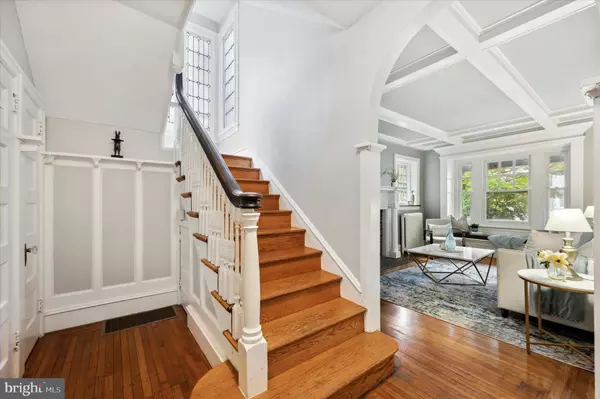$635,000
$632,500
0.4%For more information regarding the value of a property, please contact us for a free consultation.
7203 CRESHEIM RD Philadelphia, PA 19119
5 Beds
3 Baths
2,723 SqFt
Key Details
Sold Price $635,000
Property Type Single Family Home
Sub Type Detached
Listing Status Sold
Purchase Type For Sale
Square Footage 2,723 sqft
Price per Sqft $233
Subdivision Mt Airy
MLS Listing ID PAPH2174326
Sold Date 02/10/23
Style Traditional
Bedrooms 5
Full Baths 2
Half Baths 1
HOA Y/N N
Abv Grd Liv Area 2,723
Originating Board BRIGHT
Year Built 1925
Annual Tax Amount $9,476
Tax Year 2023
Lot Size 3,990 Sqft
Acres 0.09
Lot Dimensions 35.00 x 114.00
Property Description
Welcome to this thoughtfully updated Tudor style home in the historic Mt. Airy section of Philadelphia, offering almost 3000 sq/ft of living space, and perfectly blending modern improvements with original character. Follow the front path to the open wrap-around porch with space to relax and enjoy the outdoors. The stunning architecture of this home begins in the Foyer entrance with wainscoting, plate rail molding, leaded glass window, and arched entryway. Original hardwood floors continue to the spacious Living Room featuring a gas fireplace with intricate carved wood mantle, gorgeous coffered ceilings, and large windows with extensive wood casing and a cozy window seat overlooking the front porch. The hardwood floors continue to the formal Dining Room with crown molding and an oversized bump-out with banked windows providing an abundance of natural light. Continue past the Half Bath to the updated Kitchen boasting bright white cabinetry w/crown molding, caesarstone countertops, subway tile backsplash, stainless steel appliances, recessed lighting, and breakfast bar with stylish pendants overhead. A large walk-in pantry w/ shelving provides plenty of additional storage space.
Head up the turned staircase with a beautiful leaded windowed landing to the spacious Primary Suite with double mirrored closet and access to the split Full Hall Bath with shower/tub combo, subway tile, and sleek vanity with storage. 2 more generously sized Bedrooms with transom windows & hardwood floors, and a linen closet complete this level. Stairs to the 3rd floor lead to the 4th & 5th Bedrooms and Full Hall Bath with stylish vanity, subway tile, and glass door stall shower. Back downstairs, the unfinished Basement provides additional storage space, laundry, and utilities. Head out back to the rear porch and enjoy the brick patio & lush gardens in the fenced-in back yard; a perfect outdoor entertainment space for family and friends. Conveniently located to the Chestnut Hill West commuter train - Allens Lane station, High Point Cafe, local restaurants and shops on Germantown Ave, and the Wissahickon trails, make this a perfect place to call home. This stunner won’t last long! OPEN HOUSE EVERY DAY, CALL FOR TIMES!
Location
State PA
County Philadelphia
Area 19119 (19119)
Zoning RSA3
Direction Southwest
Rooms
Other Rooms Living Room, Dining Room, Primary Bedroom, Bedroom 2, Bedroom 3, Bedroom 4, Bedroom 5, Kitchen, Basement, Foyer, Other, Bathroom 3, Primary Bathroom, Half Bath
Basement Unfinished
Interior
Interior Features Stain/Lead Glass, Kitchen - Eat-In, Crown Moldings, Floor Plan - Traditional, Formal/Separate Dining Room, Kitchen - Gourmet, Pantry, Recessed Lighting, Upgraded Countertops, Wood Floors
Hot Water Natural Gas
Heating Hot Water
Cooling Central A/C
Flooring Wood, Ceramic Tile
Fireplaces Number 1
Fireplaces Type Gas/Propane
Equipment Built-In Microwave, Dishwasher, Disposal, Energy Efficient Appliances, Oven/Range - Gas, Refrigerator, Stainless Steel Appliances, Washer, Dryer
Fireplace Y
Window Features Bay/Bow,Double Hung,Casement
Appliance Built-In Microwave, Dishwasher, Disposal, Energy Efficient Appliances, Oven/Range - Gas, Refrigerator, Stainless Steel Appliances, Washer, Dryer
Heat Source Natural Gas
Laundry Basement
Exterior
Exterior Feature Porch(es), Patio(s), Deck(s)
Water Access N
Accessibility None
Porch Porch(es), Patio(s), Deck(s)
Garage N
Building
Story 3
Foundation Stone
Sewer Public Sewer
Water Public
Architectural Style Traditional
Level or Stories 3
Additional Building Above Grade, Below Grade
New Construction N
Schools
Elementary Schools Henry H. Houston School
Middle Schools Henry H. Houston School
High Schools Germantown
School District The School District Of Philadelphia
Others
Senior Community No
Tax ID 092092600
Ownership Fee Simple
SqFt Source Assessor
Security Features Carbon Monoxide Detector(s),Smoke Detector,Security System
Acceptable Financing Cash, Conventional
Listing Terms Cash, Conventional
Financing Cash,Conventional
Special Listing Condition Standard
Read Less
Want to know what your home might be worth? Contact us for a FREE valuation!

Our team is ready to help you sell your home for the highest possible price ASAP

Bought with Karrie Gavin • Elfant Wissahickon-Rittenhouse Square

GET MORE INFORMATION





