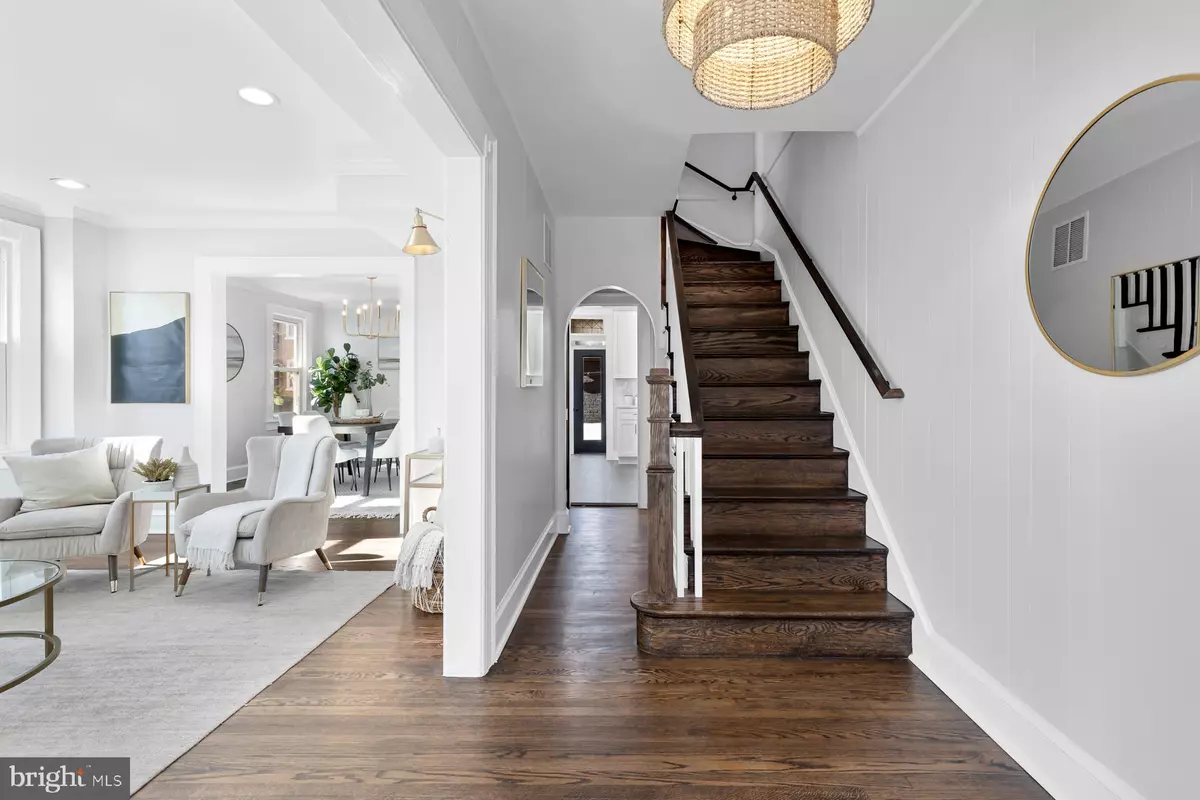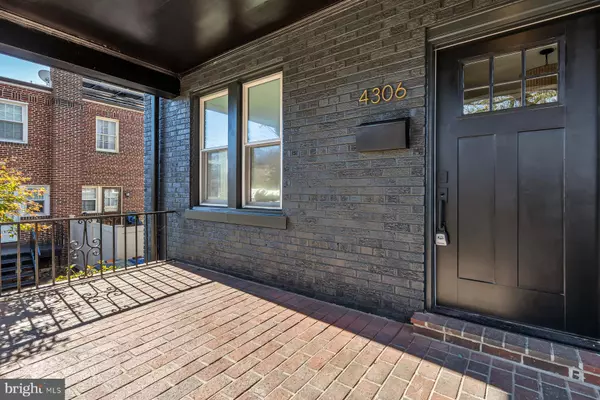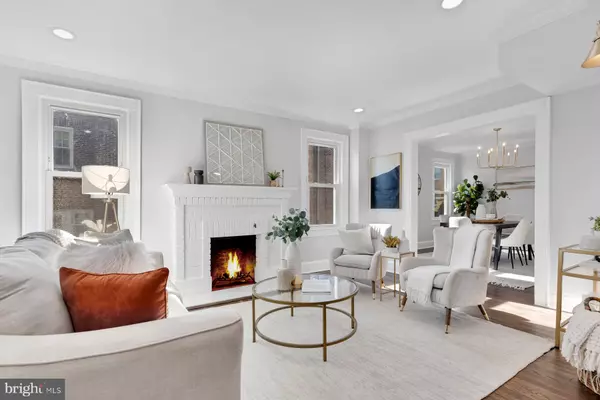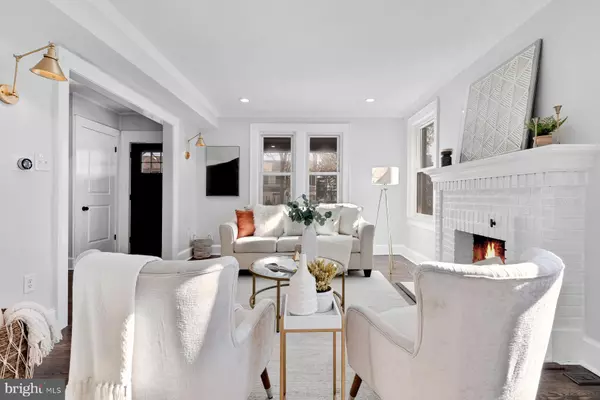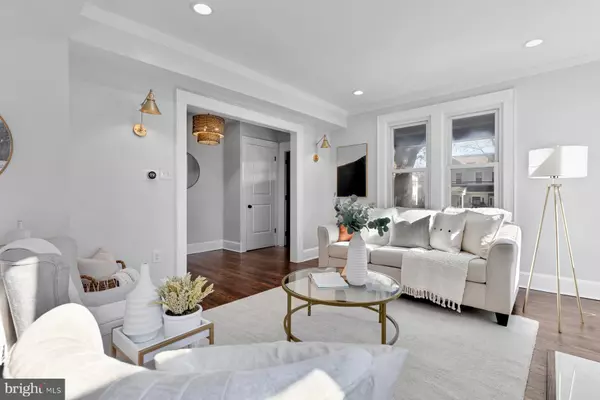$925,000
$949,995
2.6%For more information regarding the value of a property, please contact us for a free consultation.
4306 12TH ST NE Washington, DC 20017
4 Beds
4 Baths
2,436 SqFt
Key Details
Sold Price $925,000
Property Type Single Family Home
Sub Type Twin/Semi-Detached
Listing Status Sold
Purchase Type For Sale
Square Footage 2,436 sqft
Price per Sqft $379
Subdivision Brookland
MLS Listing ID DCDC2075886
Sold Date 02/09/23
Style Colonial
Bedrooms 4
Full Baths 3
Half Baths 1
HOA Y/N N
Abv Grd Liv Area 1,632
Originating Board BRIGHT
Year Built 1933
Annual Tax Amount $4,236
Tax Year 2022
Lot Size 3,048 Sqft
Acres 0.07
Property Description
Spectacular three-level semi-detached home in the heart of beautiful Brookland!
Walk in the front door and take in the airy open-concept main floor with high-end classic finishes throughout. Soak in the ample natural lighting from a southern exposure, curl up next to the wood-burning fireplace, and enjoy family meals in your gourmet kitchen and dining room. A renovated powder room and spacious office space completes this floor's long list of amenities for today's family needs.
Upstairs you find three bedrooms and two full bathrooms. Stretch out in your spacious primary bedroom with two closets and relax in a spa like en suite bathroom with a walk-in shower. The other two bedrooms share a massive bathroom with a double vanity and ample storage.
The basement is fully finished with room for a family hangout spot along with two additional flex spaces that could serve as an exercise room and/or additional storage. A fourth bedroom, full bathroom and laundry room round out this functional and large basement.
In the rear, accessible from the main level, you'll find a private and fully fenced in flat lot and a renovated detached one-car garage that is wired with electrical outlets.
Close to everything! 15-minute walk and 10-minute bus ride to the Metro, plus only a few minutes to ample restaurants and shops on 12th Street, the Monroe Street Market, and the Arts Walk.
Location
State DC
County Washington
Zoning R-2
Rooms
Basement Fully Finished
Interior
Interior Features Ceiling Fan(s), Combination Kitchen/Dining, Crown Moldings, Dining Area, Kitchen - Gourmet, Kitchen - Island, Pantry, Primary Bath(s), Recessed Lighting, Tub Shower, Stall Shower, Upgraded Countertops, Walk-in Closet(s), Wood Floors
Hot Water Natural Gas
Heating Hot Water
Cooling Central A/C
Flooring Hardwood
Fireplaces Number 1
Equipment Dishwasher, Disposal, Microwave, Oven/Range - Gas, Refrigerator, Stainless Steel Appliances, Washer - Front Loading, Dryer - Front Loading, Exhaust Fan
Fireplace Y
Appliance Dishwasher, Disposal, Microwave, Oven/Range - Gas, Refrigerator, Stainless Steel Appliances, Washer - Front Loading, Dryer - Front Loading, Exhaust Fan
Heat Source Natural Gas
Exterior
Parking Features Garage - Rear Entry, Other
Garage Spaces 2.0
Water Access N
Roof Type Architectural Shingle
Accessibility None
Total Parking Spaces 2
Garage Y
Building
Story 3
Foundation Block
Sewer Public Sewer
Water Public
Architectural Style Colonial
Level or Stories 3
Additional Building Above Grade, Below Grade
New Construction N
Schools
School District District Of Columbia Public Schools
Others
Pets Allowed N
Senior Community No
Tax ID 3891//0143
Ownership Fee Simple
SqFt Source Assessor
Acceptable Financing Conventional, Cash
Listing Terms Conventional, Cash
Financing Conventional,Cash
Special Listing Condition Standard
Read Less
Want to know what your home might be worth? Contact us for a FREE valuation!

Our team is ready to help you sell your home for the highest possible price ASAP

Bought with Anne W Richardson • Compass

GET MORE INFORMATION

