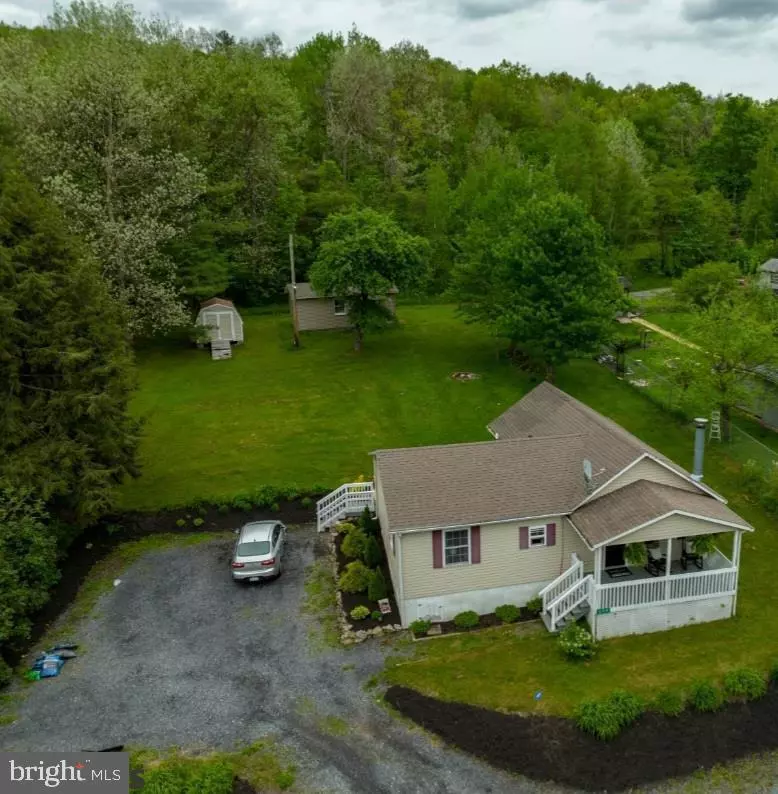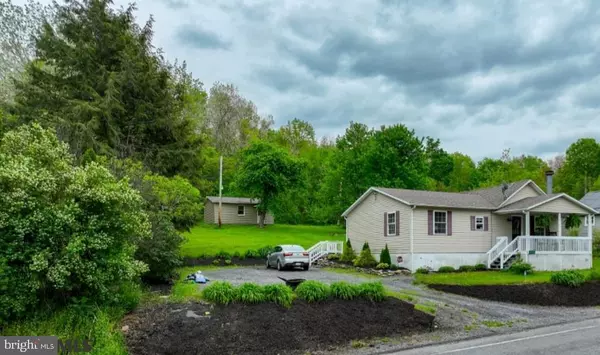$162,000
$169,900
4.6%For more information regarding the value of a property, please contact us for a free consultation.
654 STATE ST Sandy Ridge, PA 16677
3 Beds
1 Bath
1,080 SqFt
Key Details
Sold Price $162,000
Property Type Single Family Home
Sub Type Detached
Listing Status Sold
Purchase Type For Sale
Square Footage 1,080 sqft
Price per Sqft $150
Subdivision None Available
MLS Listing ID PACE2437830
Sold Date 08/31/22
Style Ranch/Rambler
Bedrooms 3
Full Baths 1
HOA Y/N N
Abv Grd Liv Area 1,080
Originating Board CCAR
Year Built 1980
Annual Tax Amount $1,088
Tax Year 2022
Lot Size 0.410 Acres
Acres 0.41
Property Description
Absolutely adorable! You'll love every room! Features include a charming front porch, high ceilings, a modern color palette, quality laminate floors, modern light fixtures, an open kitchen/dining area, stainless steel appliances, a farmhouse sink, a large pantry w/sliding door, a wood-burning fireplace, a first-floor laundry area, a deck, shed, garage/workshop and a large yard. In addition to the private driveway to the left of the house, you can also park behind the garage. Make sure you take a look if you tour the property.
Location
State PA
County Centre
Area Rush Twp (16405)
Zoning RES
Rooms
Other Rooms Living Room, Dining Room, Kitchen, Laundry, Full Bath, Additional Bedroom
Interior
Heating Baseboard
Cooling Window Unit(s)
Fireplaces Number 1
Fireplaces Type Wood
Fireplace Y
Heat Source Electric
Exterior
Garage Spaces 1.0
Roof Type Shingle
Accessibility None
Total Parking Spaces 1
Garage Y
Building
Foundation Crawl Space
Sewer Public Sewer
Water Public
Architectural Style Ranch/Rambler
Additional Building Above Grade, Below Grade
New Construction N
Schools
School District Philipsburg-Osceola Area
Others
Tax ID 05-028A-005 & 05-028A-006
Ownership Fee Simple
Acceptable Financing Cash, USDA, Conventional, VA, FHA, PHFA
Listing Terms Cash, USDA, Conventional, VA, FHA, PHFA
Financing Cash,USDA,Conventional,VA,FHA,PHFA
Special Listing Condition Standard
Read Less
Want to know what your home might be worth? Contact us for a FREE valuation!

Our team is ready to help you sell your home for the highest possible price ASAP

Bought with Cindy Minteer • RE/MAX Centre Realty

GET MORE INFORMATION





