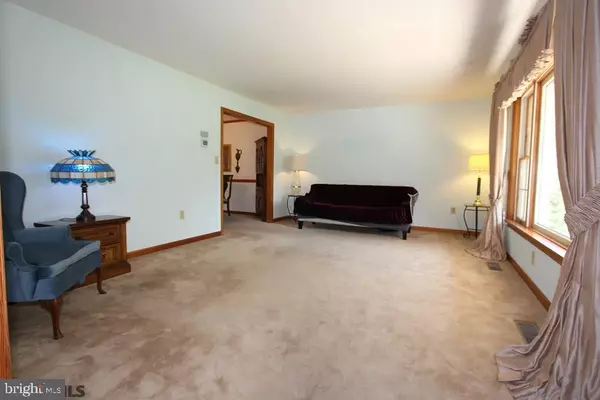$480,000
$489,000
1.8%For more information regarding the value of a property, please contact us for a free consultation.
1306 OUTER DR State College, PA 16801
5 Beds
5 Baths
2,854 SqFt
Key Details
Sold Price $480,000
Property Type Single Family Home
Sub Type Detached
Listing Status Sold
Purchase Type For Sale
Square Footage 2,854 sqft
Price per Sqft $168
Subdivision Fairfield
MLS Listing ID PACE2432132
Sold Date 10/26/21
Style Traditional
Bedrooms 5
Full Baths 3
Half Baths 2
HOA Fees $125/mo
HOA Y/N Y
Abv Grd Liv Area 2,854
Originating Board CCAR
Year Built 1990
Annual Tax Amount $6,261
Tax Year 2021
Lot Size 0.540 Acres
Acres 0.54
Property Description
Lovingly maintained this 2 story residence in a desirable Fairfield neighborhood positioned on a cul-de-sac. Enter the front door and be greeted to a spacious foyer that flows to a lovely eat-in Kitchen with Bar Seating & sliding doors to the rear deck, a Family Room with a cozy wood Fireplace, a Formal Dining room with Bay window overlooking the rear yard, a generous Living Room, Laundry room with exterior exit to the side of the home and a 1/2 bath all on one floor. The second-floor owner's suite, bath features double vanities, Jacuzzi tub, and separate shower, 4 more bedrooms and 2 1/2 full Baths finish out this floor in addition to 2 skylights to enjoy the natural light. The home is 2854 Sq ft per tax card with a total of 5 bedrooms and 3 full baths & 2 1/2 baths plus the full unfinished basement to use as storage or for future expansion. Relax on the back deck and take in sunsets or have fun in the sizable .54 acre lot, private back yard and the adjacent open space, mature landscaping, Central A/C, Radon Mitigated, 2 car Garage. Take in the views cul-de-sac makes this a convenient yet private spot to call home. Waiting for its new owners to personalize to their heart's desire. Close to the Village of Boalsburg, schools, Tussey Mountain, Rothrock State Forest, and highway access, yet ten minutes to downtown State College and Penn State.
Location
State PA
County Centre
Area Harris Twp (16425)
Zoning R-1
Rooms
Other Rooms Living Room, Dining Room, Primary Bedroom, Kitchen, Family Room, Foyer, Laundry, Full Bath, Half Bath, Additional Bedroom
Basement Unfinished, Full
Interior
Interior Features Kitchen - Eat-In, Skylight(s)
Heating Heat Pump(s)
Cooling Central A/C
Fireplaces Number 1
Fireplaces Type Wood
Fireplace Y
Heat Source Electric
Exterior
Exterior Feature Porch(es), Deck(s)
Garage Spaces 2.0
Community Features Restrictions
Roof Type Shingle
Accessibility None
Porch Porch(es), Deck(s)
Attached Garage 2
Total Parking Spaces 2
Garage Y
Building
Story 2
Foundation Active Radon Mitigation
Sewer Public Sewer
Water Public
Architectural Style Traditional
Level or Stories 2
Additional Building Above Grade, Below Grade
New Construction N
Schools
School District State College Area
Others
HOA Fee Include Insurance,Common Area Maintenance
Tax ID 25-018-020
Ownership Fee Simple
Special Listing Condition Standard
Read Less
Want to know what your home might be worth? Contact us for a FREE valuation!

Our team is ready to help you sell your home for the highest possible price ASAP

Bought with Scott G Shamrock • Kissinger, Bigatel & Brower

GET MORE INFORMATION





