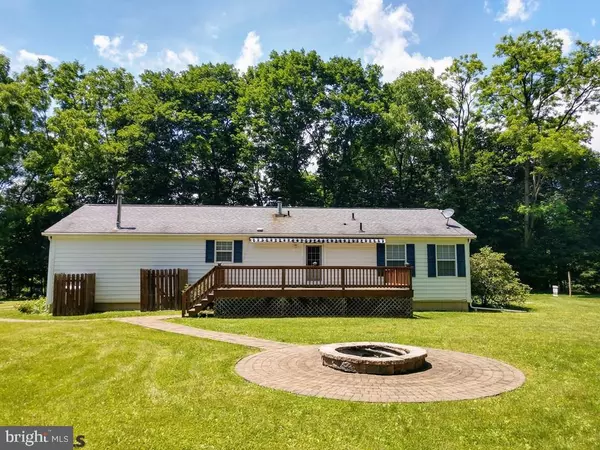$190,000
$219,500
13.4%For more information regarding the value of a property, please contact us for a free consultation.
4475 SHADOW LN Spruce Creek, PA 16683
3 Beds
2 Baths
1,680 SqFt
Key Details
Sold Price $190,000
Property Type Manufactured Home
Sub Type Manufactured
Listing Status Sold
Purchase Type For Sale
Square Footage 1,680 sqft
Price per Sqft $113
Subdivision None Available
MLS Listing ID PAHU2017286
Sold Date 08/14/20
Style Ranch/Rambler
Bedrooms 3
Full Baths 2
HOA Y/N N
Abv Grd Liv Area 1,680
Originating Board CCAR
Year Built 2005
Annual Tax Amount $2,238
Tax Year 2019
Lot Size 0.620 Acres
Acres 0.62
Lot Dimensions Property ID 6519
Property Description
Built in 2005, this charming Ranch style home in Spruce Creek features an open floor plan with lots of windows to gaze out at the amazing wildlife views! Better yet, spend time outside on the large (24x12) back Deck perfect for grilling and entertaining and features a powered 20' Sunsetter Awning, or relax by the Fire Pit with Paver patio and walkways. Inside, you will find a lovely Kitchen w/center Island and walk-in Pantry, Living Room w/beautiful Stone surround propane Fireplace and Built-Ins, Dining area, Master Bedroom w/walk-in Closets and private Bath, and two additional Bedrooms with a full Bath. Other amenities include central A/C, a whole house Generac Generator, 1st floor Laundry room, and an oversized (32x32) detached 2-car Garage. The unfinished lower level offers extra storage, a workshop or room to grow! Convenient location close to nature and only 16 miles to PSU, State College or Huntingdon. Estate property will be sold ?As-Is? but offers a 1-Yr Home Warranty.
Location
State PA
County Huntingdon
Area Franklin Twp (14714)
Zoning R
Rooms
Other Rooms Living Room, Dining Room, Primary Bedroom, Kitchen, Foyer, Laundry, Office, Primary Bathroom, Full Bath, Additional Bedroom
Basement Full, Unfinished
Interior
Interior Features Kitchen - Eat-In, WhirlPool/HotTub, Skylight(s)
Heating Forced Air
Cooling Central A/C
Fireplaces Number 1
Fireplaces Type Gas/Propane
Fireplace Y
Heat Source Oil, Propane - Owned
Exterior
Exterior Feature Deck(s), Patio(s), Porch(es)
Garage Spaces 2.0
View Y/N Y
Roof Type Shingle
Street Surface Dirt
Accessibility None
Porch Deck(s), Patio(s), Porch(es)
Total Parking Spaces 2
Garage Y
Building
Sewer Private Sewer, Private Septic Tank
Water Private, Spring
Architectural Style Ranch/Rambler
Additional Building Above Grade, Below Grade
New Construction N
Schools
School District Tyrone Area
Others
Tax ID 14-14-08
Ownership Fee Simple
Acceptable Financing Cash, VA, Conventional, FHA
Listing Terms Cash, VA, Conventional, FHA
Financing Cash,VA,Conventional,FHA
Special Listing Condition Standard
Read Less
Want to know what your home might be worth? Contact us for a FREE valuation!

Our team is ready to help you sell your home for the highest possible price ASAP

Bought with Susan Rupert • Kissinger, Bigatel & Brower
GET MORE INFORMATION





