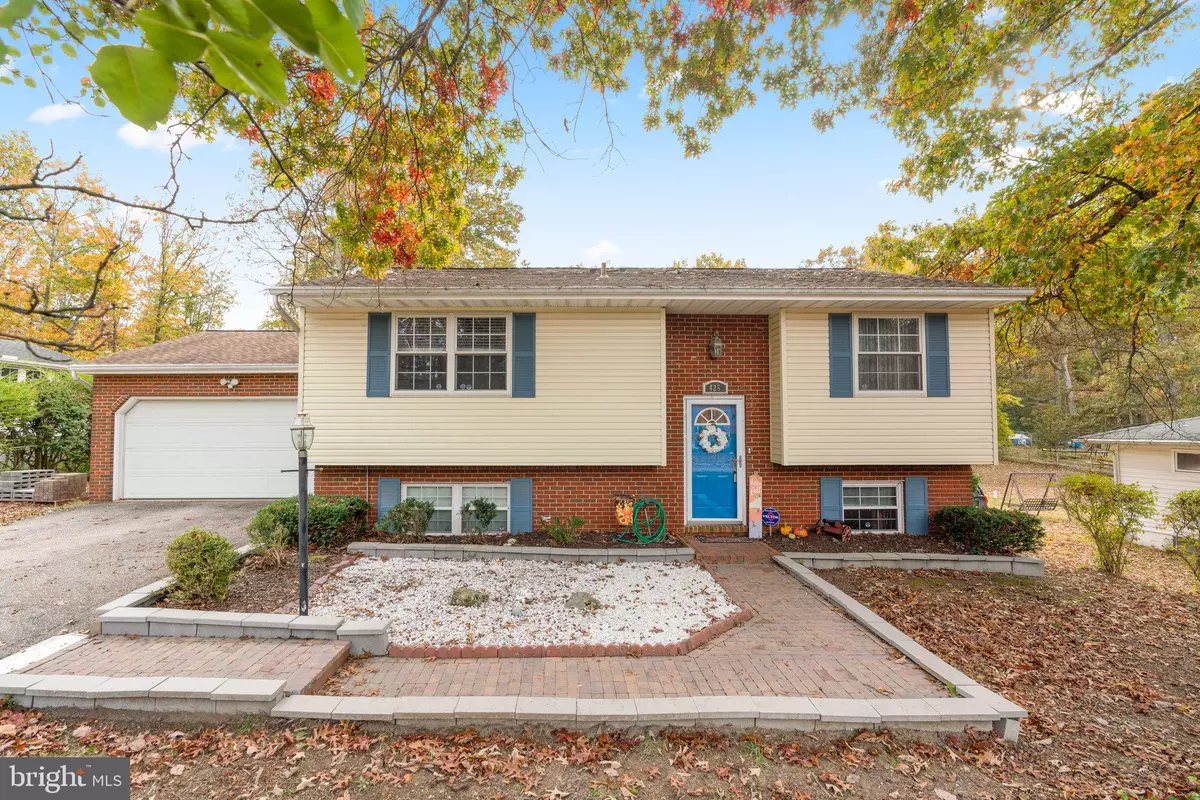$415,000
$405,000
2.5%For more information regarding the value of a property, please contact us for a free consultation.
425 MAGOTHY BRIDGE RD Pasadena, MD 21122
3 Beds
3 Baths
1,437 SqFt
Key Details
Sold Price $415,000
Property Type Single Family Home
Sub Type Detached
Listing Status Sold
Purchase Type For Sale
Square Footage 1,437 sqft
Price per Sqft $288
Subdivision Chelsea Beach
MLS Listing ID MDAA2042164
Sold Date 02/03/23
Style Split Foyer
Bedrooms 3
Full Baths 2
Half Baths 1
HOA Y/N N
Abv Grd Liv Area 968
Originating Board BRIGHT
Year Built 1977
Annual Tax Amount $3,928
Tax Year 2022
Lot Size 0.517 Acres
Acres 0.52
Property Description
A long driveway leads to this upgraded 1,437 sqft split foyer nestled on a .52 acre homesite backing to protected woods in Chelsea Beach. Step inside to find LVP flooring through most of the main level, a living room filled with natural light, a dining room including glass sliders to an open deck, and an eat-in kitchen. Modern 42” raised panel cabinetry with under lighting draws your attention in the kitchen boasting newly installed stainless steel appliances, Corian® counters, and corner table space. Downstairs displays new carpeting, a bedroom, a home office or bonus room , additional storage, a laundry, and a family room with a walkout to a screened porch stepping to the backyard and in-ground pool with concrete decking. Outdoor living features include a screened porch, an elevated deck with steps to a fenced backyard, an in-ground pool with a fence surround, pergola and firepit. Welcome to new memories!
Location
State MD
County Anne Arundel
Zoning R2
Rooms
Other Rooms Living Room, Dining Room, Primary Bedroom, Bedroom 2, Bedroom 3, Kitchen, Family Room, Laundry, Bonus Room, Primary Bathroom, Full Bath
Basement Connecting Stairway, Daylight, Partial, Full, Heated, Improved, Interior Access, Outside Entrance, Rear Entrance, Sump Pump, Walkout Level, Windows
Main Level Bedrooms 2
Interior
Interior Features Attic, Dining Area, Kitchen - Eat-In, Carpet, Ceiling Fan(s), Floor Plan - Open, Kitchen - Table Space, Primary Bath(s)
Hot Water Electric
Heating Forced Air, Humidifier, Programmable Thermostat
Cooling Central A/C, Ceiling Fan(s), Programmable Thermostat
Flooring Carpet, Ceramic Tile, Laminated, Luxury Vinyl Tile
Equipment Built-In Microwave, Dishwasher, Dryer, Energy Efficient Appliances, Oven - Self Cleaning, Oven - Single, Oven/Range - Electric, Refrigerator, Stainless Steel Appliances, Washer, Water Heater
Window Features Double Pane,Replacement,Screens
Appliance Built-In Microwave, Dishwasher, Dryer, Energy Efficient Appliances, Oven - Self Cleaning, Oven - Single, Oven/Range - Electric, Refrigerator, Stainless Steel Appliances, Washer, Water Heater
Heat Source Oil
Laundry Basement
Exterior
Exterior Feature Deck(s), Enclosed, Patio(s), Screened
Parking Features Garage - Front Entry, Garage Door Opener
Garage Spaces 6.0
Fence Privacy, Rear, Wood
Pool Fenced, Filtered, In Ground
Water Access Y
Roof Type Architectural Shingle
Accessibility None
Porch Deck(s), Enclosed, Patio(s), Screened
Attached Garage 2
Total Parking Spaces 6
Garage Y
Building
Lot Description Backs to Trees, Front Yard, Landscaping, Rear Yard, SideYard(s)
Story 2
Foundation Other
Sewer Public Septic
Water Public
Architectural Style Split Foyer
Level or Stories 2
Additional Building Above Grade, Below Grade
Structure Type Dry Wall
New Construction N
Schools
Elementary Schools Jacobsville
Middle Schools Chesapeake Bay
High Schools Chesapeake
School District Anne Arundel County Public Schools
Others
Senior Community No
Tax ID 020318590010691
Ownership Fee Simple
SqFt Source Assessor
Security Features Carbon Monoxide Detector(s),Main Entrance Lock,Smoke Detector
Special Listing Condition Standard
Read Less
Want to know what your home might be worth? Contact us for a FREE valuation!

Our team is ready to help you sell your home for the highest possible price ASAP

Bought with Robert M Carter Jr. • EXIT Results Realty
GET MORE INFORMATION





