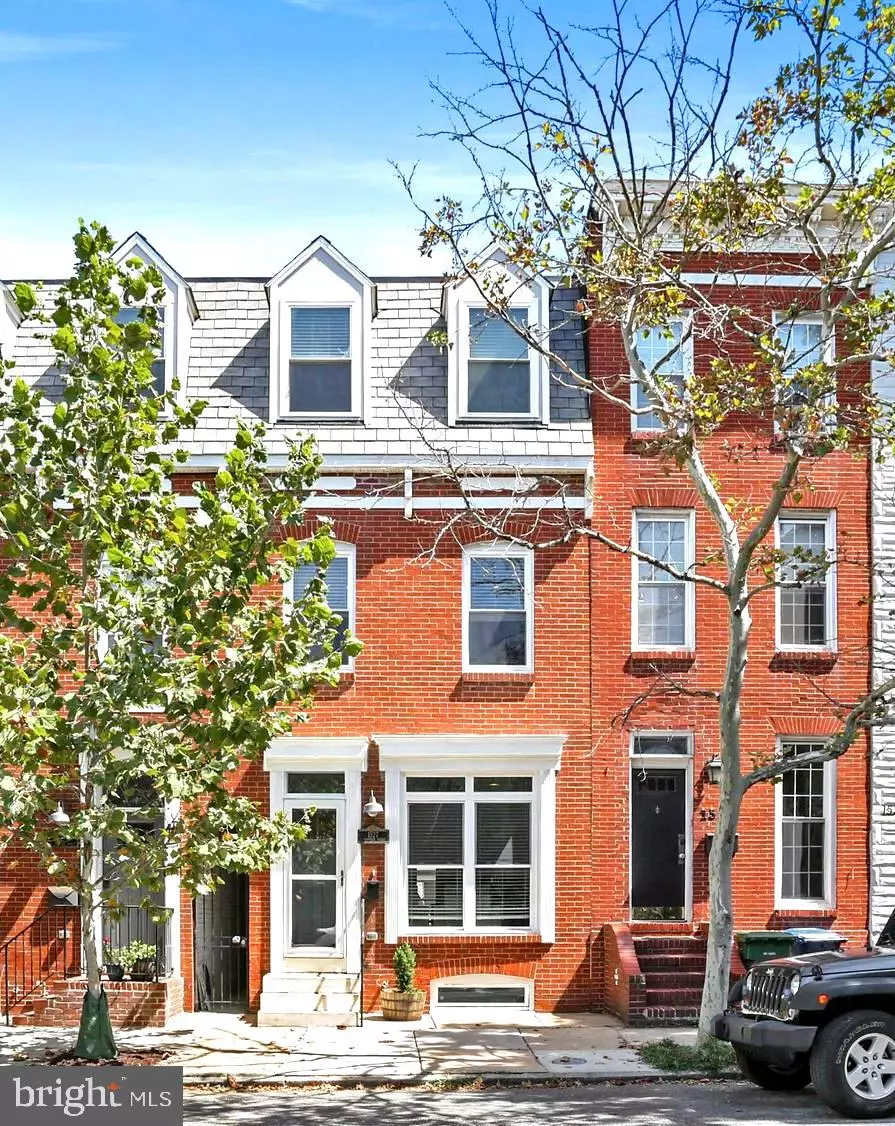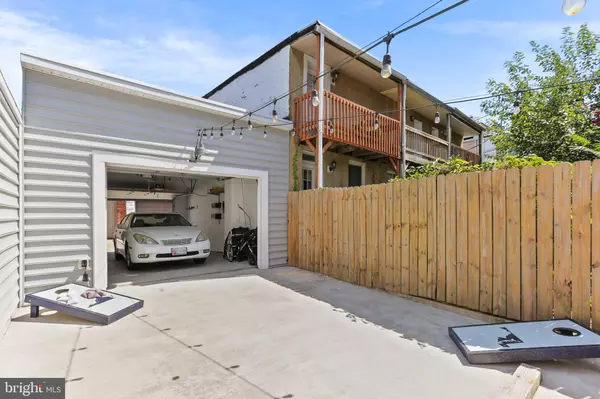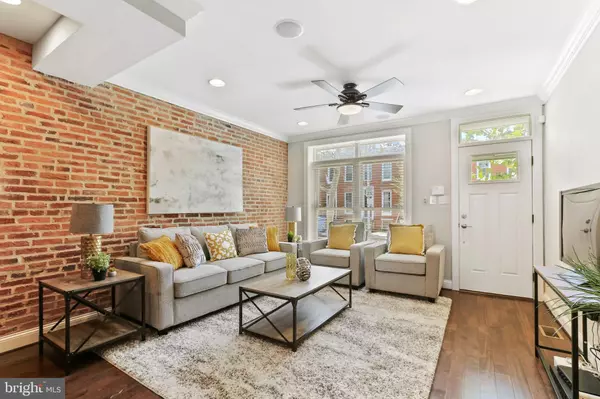$549,900
$549,900
For more information regarding the value of a property, please contact us for a free consultation.
1527 S HANOVER ST Baltimore, MD 21230
3 Beds
4 Baths
2,310 SqFt
Key Details
Sold Price $549,900
Property Type Townhouse
Sub Type Interior Row/Townhouse
Listing Status Sold
Purchase Type For Sale
Square Footage 2,310 sqft
Price per Sqft $238
Subdivision Federal Hill Historic District
MLS Listing ID MDBA2068534
Sold Date 02/03/23
Style Traditional,Federal
Bedrooms 3
Full Baths 3
Half Baths 1
HOA Y/N N
Abv Grd Liv Area 1,950
Originating Board BRIGHT
Year Built 1900
Annual Tax Amount $12,172
Tax Year 2022
Lot Size 1,307 Sqft
Acres 0.03
Property Description
A Must See Home in Federal Hill! Full 3 story home with 3 Bedrooms, 3.5 Bathrooms, Finished Basement and Roof Terrace! Incredible parking with a drive through Garage, offering both garage and off street parking which leads to your privately fenced Brick Terrace! Enjoy updates throughout this fully renovated home including a Gourmet eat-in kitchen, formal Dining Room, Spacious open floor plan on the main level with an additional 3rd floor Family Room! Each Bedroom has a private Bathroom plus there's a main floor guest powder room! Everything you're looking for in this beautiful home all within walking distance to the Federal Hill Shopping District plus the stadiums. **Otterbein Swim Club Pool Bond available to convey upon settlement. Make your appointment today!
Location
State MD
County Baltimore City
Zoning R-8
Rooms
Other Rooms Living Room, Dining Room, Bedroom 2, Bedroom 3, Kitchen, Family Room, Bedroom 1, Study, Recreation Room, Full Bath, Half Bath
Basement Connecting Stairway, Full, Heated, Improved, Interior Access, Windows, Partially Finished
Interior
Interior Features Carpet, Combination Dining/Living, Combination Kitchen/Dining, Combination Kitchen/Living, Exposed Beams, Floor Plan - Open, Kitchen - Eat-In, Kitchen - Island, Primary Bath(s), Recessed Lighting, Upgraded Countertops, Wood Floors, Ceiling Fan(s)
Hot Water Electric
Heating Forced Air
Cooling Central A/C
Flooring Carpet, Ceramic Tile, Wood
Equipment Built-In Microwave, Cooktop, Dishwasher, Exhaust Fan, Refrigerator, Icemaker, Disposal
Furnishings No
Fireplace N
Appliance Built-In Microwave, Cooktop, Dishwasher, Exhaust Fan, Refrigerator, Icemaker, Disposal
Heat Source Natural Gas
Laundry Upper Floor
Exterior
Exterior Feature Deck(s), Patio(s)
Parking Features Garage Door Opener
Garage Spaces 3.0
Fence Fully, Privacy, Rear, Wood
Water Access N
View City
Accessibility None
Porch Deck(s), Patio(s)
Total Parking Spaces 3
Garage Y
Building
Story 3
Foundation Brick/Mortar, Block
Sewer Public Sewer
Water Public
Architectural Style Traditional, Federal
Level or Stories 3
Additional Building Above Grade, Below Grade
New Construction N
Schools
School District Baltimore City Public Schools
Others
Senior Community No
Tax ID 0323081003 014
Ownership Fee Simple
SqFt Source Estimated
Acceptable Financing Conventional
Listing Terms Conventional
Financing Conventional
Special Listing Condition Standard
Read Less
Want to know what your home might be worth? Contact us for a FREE valuation!

Our team is ready to help you sell your home for the highest possible price ASAP

Bought with Chathan Smoot • CENTURY 21 Envision
GET MORE INFORMATION





