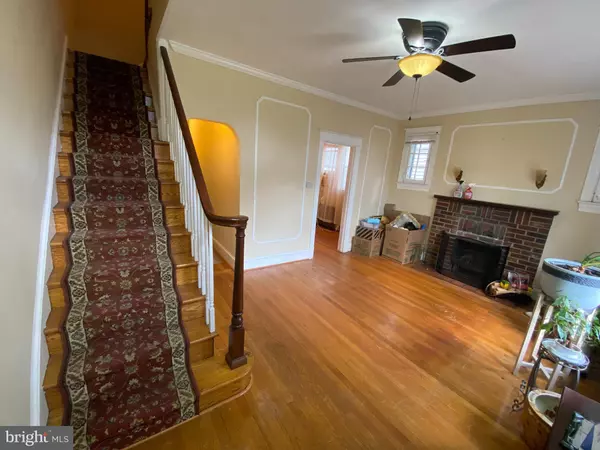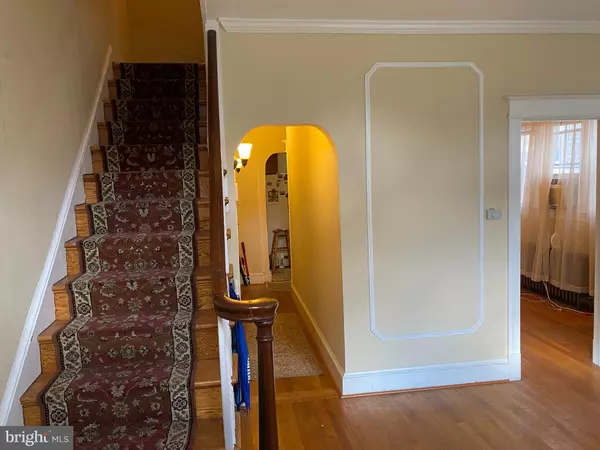$550,000
$550,000
For more information regarding the value of a property, please contact us for a free consultation.
1218 RANDOLPH ST NE Washington, DC 20017
3 Beds
3 Baths
1,432 SqFt
Key Details
Sold Price $550,000
Property Type Single Family Home
Sub Type Twin/Semi-Detached
Listing Status Sold
Purchase Type For Sale
Square Footage 1,432 sqft
Price per Sqft $384
Subdivision Brookland
MLS Listing ID DCDC2074240
Sold Date 01/31/23
Style Side-by-Side
Bedrooms 3
Full Baths 2
Half Baths 1
HOA Y/N N
Abv Grd Liv Area 1,432
Originating Board BRIGHT
Year Built 1932
Annual Tax Amount $4,183
Tax Year 2022
Lot Size 3,550 Sqft
Acres 0.08
Property Description
Here is your opportunity to purchase a semi-detached, metallic-faced brick home in Brookland with an oversized detached rear garage. You will love living on this tree-lined street located within a short walking distance of the Brookland subway station, Catholic University, and the heart of Brookland's entertainment district.
The same family has owned this rare jewel for several generations. The original wood windows, doors, wood floors, wood trim, and brick fireplace have been preserved. Enjoy the luxury of having the current traditional separate living room, dining room, kitchen, and breakfast nook layout, or renovate the main level to an open floor plan. The top floor level has three bedrooms and an enclosed rear addition. You can design the unfinished basement to suit your family's needs. The exterior grounds feature an open front porch, a large covered rear porch, and plenty of yard space.
This one is truly a must-see!
Location
State DC
County Washington
Zoning RESIDENTIAL
Direction South
Rooms
Basement Connecting Stairway, Daylight, Partial, Unfinished, Windows, Rear Entrance
Interior
Interior Features Breakfast Area, Ceiling Fan(s), Floor Plan - Traditional, Formal/Separate Dining Room
Hot Water Natural Gas
Heating Hot Water
Cooling None
Flooring Hardwood
Fireplaces Number 1
Equipment None
Heat Source Natural Gas
Laundry Basement, Dryer In Unit, Washer In Unit
Exterior
Exterior Feature Porch(es), Deck(s)
Parking Features Additional Storage Area, Garage - Rear Entry, Oversized
Garage Spaces 1.0
Water Access N
Roof Type Flat
Accessibility None
Porch Porch(es), Deck(s)
Total Parking Spaces 1
Garage Y
Building
Story 2
Foundation Brick/Mortar
Sewer Public Sewer
Water Public
Architectural Style Side-by-Side
Level or Stories 2
Additional Building Above Grade
Structure Type Dry Wall,Plaster Walls
New Construction N
Schools
School District District Of Columbia Public Schools
Others
Pets Allowed Y
Senior Community No
Tax ID 3923//0023
Ownership Fee Simple
SqFt Source Assessor
Acceptable Financing Cash, Conventional, FHA 203(k)
Listing Terms Cash, Conventional, FHA 203(k)
Financing Cash,Conventional,FHA 203(k)
Special Listing Condition Standard
Pets Allowed No Pet Restrictions
Read Less
Want to know what your home might be worth? Contact us for a FREE valuation!

Our team is ready to help you sell your home for the highest possible price ASAP

Bought with Da Li • Evergreen Properties

GET MORE INFORMATION





