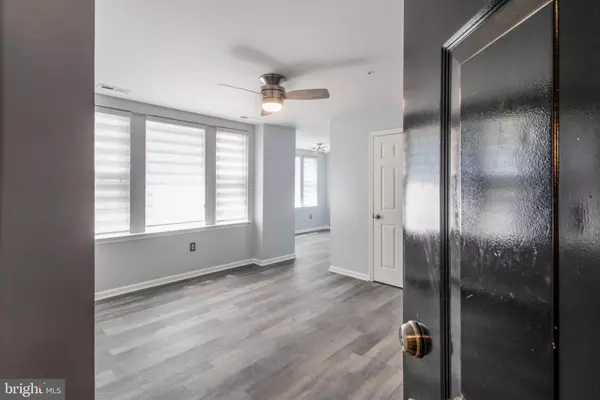$310,000
$325,000
4.6%For more information regarding the value of a property, please contact us for a free consultation.
1218 PERRY ST NE #101 Washington, DC 20017
1 Bed
1 Bath
598 SqFt
Key Details
Sold Price $310,000
Property Type Condo
Sub Type Condo/Co-op
Listing Status Sold
Purchase Type For Sale
Square Footage 598 sqft
Price per Sqft $518
Subdivision Brookland
MLS Listing ID DCDC2072076
Sold Date 01/31/23
Style Beaux Arts
Bedrooms 1
Full Baths 1
Condo Fees $305/mo
HOA Y/N N
Abv Grd Liv Area 598
Originating Board BRIGHT
Year Built 1926
Annual Tax Amount $2,506
Tax Year 2022
Property Description
Having it All! Plus Brand New washer & dryer in unit! Sunfilled w/ loads of windows! Brand new upscaled renovation! Pet friendly, low condo fee, approx 600 sq ft, 97% walk score, brand new washer/dryer on a beautiful tree-lined block! South facing unit with all the Bells & Whistles! Only a few Blocks to the Brookland Metro!!!
This above ground unit is "Open & Airy" with an inviting floorplan & generous sized living room. Sparkling Open Kitchen with Corian counter tops and generous cabinetry & Stainless-steel appliances and easy table for 8 overlooking over-sized bay windows. Recessed lights, 2 ceiling fans & industrial floors throughout plus Spa -like bath with pale beach-colored tiles plus interior built in closet! Plus additional Laundry and storage in basement plus rear yard with picnic table plus grilling! Stroll to a myriad of shops & coffee houses including "Yes Organic", Brookland Finest & Metro! Nearby Catholic, Trinity, The Basilica & Hot Revitalized Brookland's City Center "Monroe Street Market"
Location
State DC
County Washington
Direction South
Rooms
Main Level Bedrooms 1
Interior
Interior Features Breakfast Area, Ceiling Fan(s), Combination Kitchen/Dining, Entry Level Bedroom, Floor Plan - Open, Intercom, Kitchen - Eat-In, Kitchen - Gourmet, Kitchen - Table Space, Recessed Lighting, Tub Shower, Window Treatments
Hot Water Natural Gas
Heating Ceiling, Forced Air
Cooling Central A/C, Ceiling Fan(s)
Flooring Engineered Wood
Equipment Built-In Microwave, Dishwasher, Disposal, Exhaust Fan, Intercom
Fireplace N
Window Features Double Hung
Appliance Built-In Microwave, Dishwasher, Disposal, Exhaust Fan, Intercom
Heat Source Natural Gas
Laundry Common
Exterior
Fence Rear
Utilities Available Cable TV, Electric Available, Natural Gas Available, Sewer Available, Water Available
Amenities Available Cable, Common Grounds, Extra Storage, Fencing, Laundry Facilities, Picnic Area, Security
Water Access N
View Trees/Woods, Street
Accessibility None
Garage N
Building
Lot Description Cleared, Landscaping, Level, Rear Yard
Story 4.5
Unit Features Garden 1 - 4 Floors
Sewer Public Sewer
Water Public
Architectural Style Beaux Arts
Level or Stories 4.5
Additional Building Above Grade, Below Grade
New Construction N
Schools
School District District Of Columbia Public Schools
Others
Pets Allowed Y
HOA Fee Include Common Area Maintenance,Custodial Services Maintenance,Ext Bldg Maint,Laundry,Insurance,Lawn Care Front,Lawn Maintenance,Management,Reserve Funds,Sewer,Snow Removal,Trash,Water
Senior Community No
Tax ID 3925//2002
Ownership Condominium
Security Features Intercom,Main Entrance Lock,Smoke Detector,Sprinkler System - Indoor
Acceptable Financing Conventional, Cash
Horse Property N
Listing Terms Conventional, Cash
Financing Conventional,Cash
Special Listing Condition Standard
Pets Allowed Cats OK, Dogs OK
Read Less
Want to know what your home might be worth? Contact us for a FREE valuation!

Our team is ready to help you sell your home for the highest possible price ASAP

Bought with Jacob Abbott • Berkshire Hathaway HomeServices PenFed Realty

GET MORE INFORMATION





