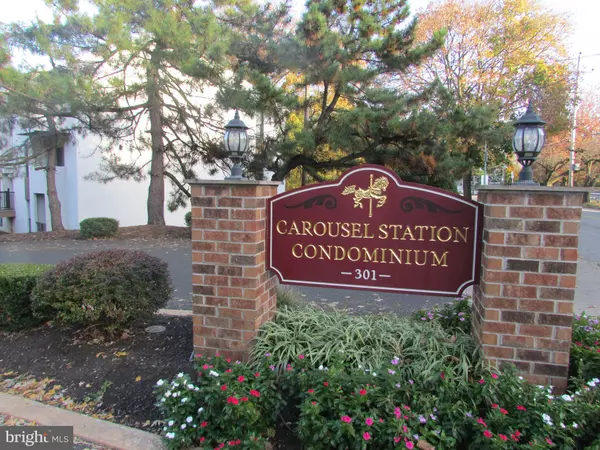$265,000
$279,000
5.0%For more information regarding the value of a property, please contact us for a free consultation.
301 BYBERRY RD #B12 Philadelphia, PA 19116
2 Beds
2 Baths
1,074 SqFt
Key Details
Sold Price $265,000
Property Type Condo
Sub Type Condo/Co-op
Listing Status Sold
Purchase Type For Sale
Square Footage 1,074 sqft
Price per Sqft $246
Subdivision Somerton
MLS Listing ID PAPH2177914
Sold Date 01/24/23
Style Contemporary
Bedrooms 2
Full Baths 2
Condo Fees $315/mo
HOA Y/N N
Abv Grd Liv Area 1,074
Originating Board BRIGHT
Year Built 1986
Annual Tax Amount $2,383
Tax Year 2023
Lot Dimensions 0.00 x 0.00
Property Description
Welcome Home!!!!Look no more!!
This is a dream house you would wish you have!RARELY OFFERED 3rd floor remodeled unit !THE BEST LOCATION IN THE COMMUNITY!!Those 3rd floor high ceilings units come for sale not often and you cannot compare them to 1st and 2nd floors.
It Backs to park and trees with a view of the pool and tennis court and is sunny and bright..
You would love to wake up here this morning!!! This beautifully maintained 3rd floor unit in very desirable Carousel Station features an open and bright floor plan with high ceilings.All has been done and all you need is pack your things and move in! You would love to wake up in this sunny airy open design unit and feel a desire to perform!!Just compare to those you seen before and see the difference!! !.Enter into the sun filled foyer that opens up into the living room boasting cathedral ceilings, double sliding patio door, open design dining room and newer kitchen. The newer renovated hall bath is conveniently located next to the 1st bedroom. There are 2 spacious bedrooms as well as a walk-in closet in the master bedroom. 2 full renovated baths and 2 balconies also accompany this condo unit. There is also a laundry unit adjacent to the kitchen. Community features include community pool with gazebo, walking trails while overlooking a beautiful park-like setting! Don't miss-it will not last!
Location
State PA
County Philadelphia
Area 19116 (19116)
Zoning RSA2
Rooms
Main Level Bedrooms 2
Interior
Hot Water Electric
Cooling Central A/C
Flooring Ceramic Tile, Laminated
Heat Source Natural Gas
Exterior
Amenities Available Common Grounds, Fencing, Gated Community, Pool - Outdoor, Racquet Ball, Tennis Courts
Water Access N
Roof Type Asbestos Shingle
Accessibility Doors - Lever Handle(s)
Garage N
Building
Story 3
Unit Features Garden 1 - 4 Floors
Sewer Public Sewer
Water Public
Architectural Style Contemporary
Level or Stories 3
Additional Building Above Grade, Below Grade
Structure Type 9'+ Ceilings
New Construction N
Schools
Elementary Schools Comly Watson
Middle Schools Baldi
High Schools Washington
School District The School District Of Philadelphia
Others
Pets Allowed Y
HOA Fee Include All Ground Fee,Common Area Maintenance,Ext Bldg Maint,Fiber Optics at Dwelling,Insurance,Lawn Care Front,Lawn Care Rear,Lawn Care Side,Lawn Maintenance,Management,Parking Fee,Pool(s),Recreation Facility,Road Maintenance,Snow Removal,Water
Senior Community No
Tax ID 888581932
Ownership Fee Simple
SqFt Source Assessor
Special Listing Condition Standard
Pets Allowed Case by Case Basis, Cats OK
Read Less
Want to know what your home might be worth? Contact us for a FREE valuation!

Our team is ready to help you sell your home for the highest possible price ASAP

Bought with Alia Asanova • Keller Williams Real Estate Tri-County

GET MORE INFORMATION





