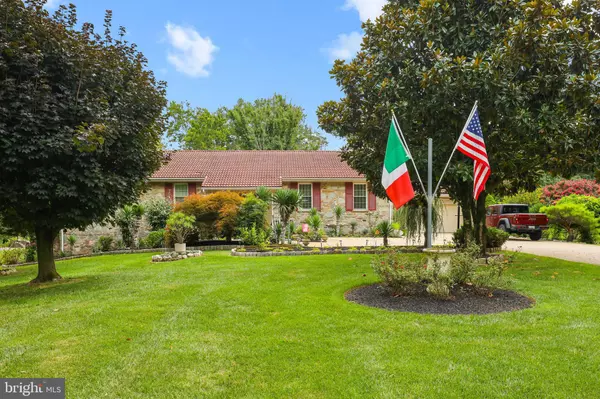$700,000
$790,000
11.4%For more information regarding the value of a property, please contact us for a free consultation.
321 CHAPELWOOD LN Lutherville Timonium, MD 21093
6 Beds
3 Baths
3,846 SqFt
Key Details
Sold Price $700,000
Property Type Single Family Home
Sub Type Detached
Listing Status Sold
Purchase Type For Sale
Square Footage 3,846 sqft
Price per Sqft $182
Subdivision Fox Chapel
MLS Listing ID MDBC2047646
Sold Date 01/23/23
Style Mediterranean
Bedrooms 6
Full Baths 3
HOA Fees $12/ann
HOA Y/N Y
Abv Grd Liv Area 2,046
Originating Board BRIGHT
Year Built 1964
Annual Tax Amount $7,537
Tax Year 2022
Lot Size 0.920 Acres
Acres 0.92
Lot Dimensions 2.00 x
Property Description
Benvenuto (Welcome) to the coveted community of Fox Chapel and home to this quintessential Villa – 321 Chapelwood Lane. This stately property sits on just under an acre of land and boasts 6 bedrooms and 3 full bathrooms and more custom features than any other home in the neighborhood. Chapelwood has been meticulously landscaped and updated throughout the years and it shows. Upon arrival you’ll be amazed at the custom laid cement-stamped driveway that holds up to 14 cars, plus a 2 car garage. This all-stone home with its beautiful terracotta roof will make you feel like you’re in Italia right down to the fig trees and custom built BOCCE BALL COURT in the backyard! Speaking of the yard, you simply won’t find a more beautiful landscape starting with over 2,000 hand-laid cobblestones, a majestic magnolia tree, Koi-pond, the custom build grotto, a charming gazebo and an enormous trex-deck that will fit even the largest of parties. Inside la casa Italia, you’ll find hardwood flooring throughout the entire main level along with a beautiful fireplace in the grand sitting room. All new windows adorn this home and let in so much natural light! One of the best features is enjoying a morning espresso right from the kitchen to the gazebo which overlooks the entire property. Two large bedrooms plus a huge primary bedroom with en-suite bathroom and walk-in closet are on the main-level. The lower level is the ultimate family hangout/party room with custom-built bar and huge all-stone fireplace. There are three additional bedrooms and one full bathroom tucked away for ultimate privacy along with multiple storage rooms and a huge laundry area. The front and back staircases give the ultimate flexibility and convenience for easy living. So, are you ready to experience La Dolce Vita? *all new windows, all new siding!
Location
State MD
County Baltimore
Zoning RESIDENTIAL
Rooms
Basement Fully Finished, Outside Entrance, Walkout Level, Windows
Main Level Bedrooms 3
Interior
Interior Features Additional Stairway, Bar, Breakfast Area, Built-Ins, Ceiling Fan(s), Dining Area, Kitchen - Island, Kitchen - Table Space, Primary Bath(s), Recessed Lighting, Walk-in Closet(s), Window Treatments, Wine Storage, Wood Floors
Hot Water Natural Gas
Heating Central
Cooling Central A/C
Flooring Hardwood
Fireplaces Number 2
Equipment Built-In Microwave, Dishwasher, Disposal, Dryer, Exhaust Fan, Icemaker, Refrigerator, Washer, Cooktop, Oven - Wall
Fireplace Y
Appliance Built-In Microwave, Dishwasher, Disposal, Dryer, Exhaust Fan, Icemaker, Refrigerator, Washer, Cooktop, Oven - Wall
Heat Source Natural Gas
Laundry Lower Floor
Exterior
Exterior Feature Deck(s), Patio(s)
Parking Features Garage Door Opener, Garage - Side Entry, Additional Storage Area, Inside Access
Garage Spaces 16.0
Water Access N
Roof Type Other
Accessibility None
Porch Deck(s), Patio(s)
Attached Garage 2
Total Parking Spaces 16
Garage Y
Building
Story 2
Foundation Brick/Mortar
Sewer Public Sewer
Water Public
Architectural Style Mediterranean
Level or Stories 2
Additional Building Above Grade, Below Grade
New Construction N
Schools
School District Baltimore County Public Schools
Others
Senior Community No
Tax ID 04080823037260
Ownership Fee Simple
SqFt Source Assessor
Security Features Security System
Horse Property N
Special Listing Condition Standard
Read Less
Want to know what your home might be worth? Contact us for a FREE valuation!

Our team is ready to help you sell your home for the highest possible price ASAP

Bought with Heather C Comstock • Cummings & Co. Realtors

GET MORE INFORMATION





