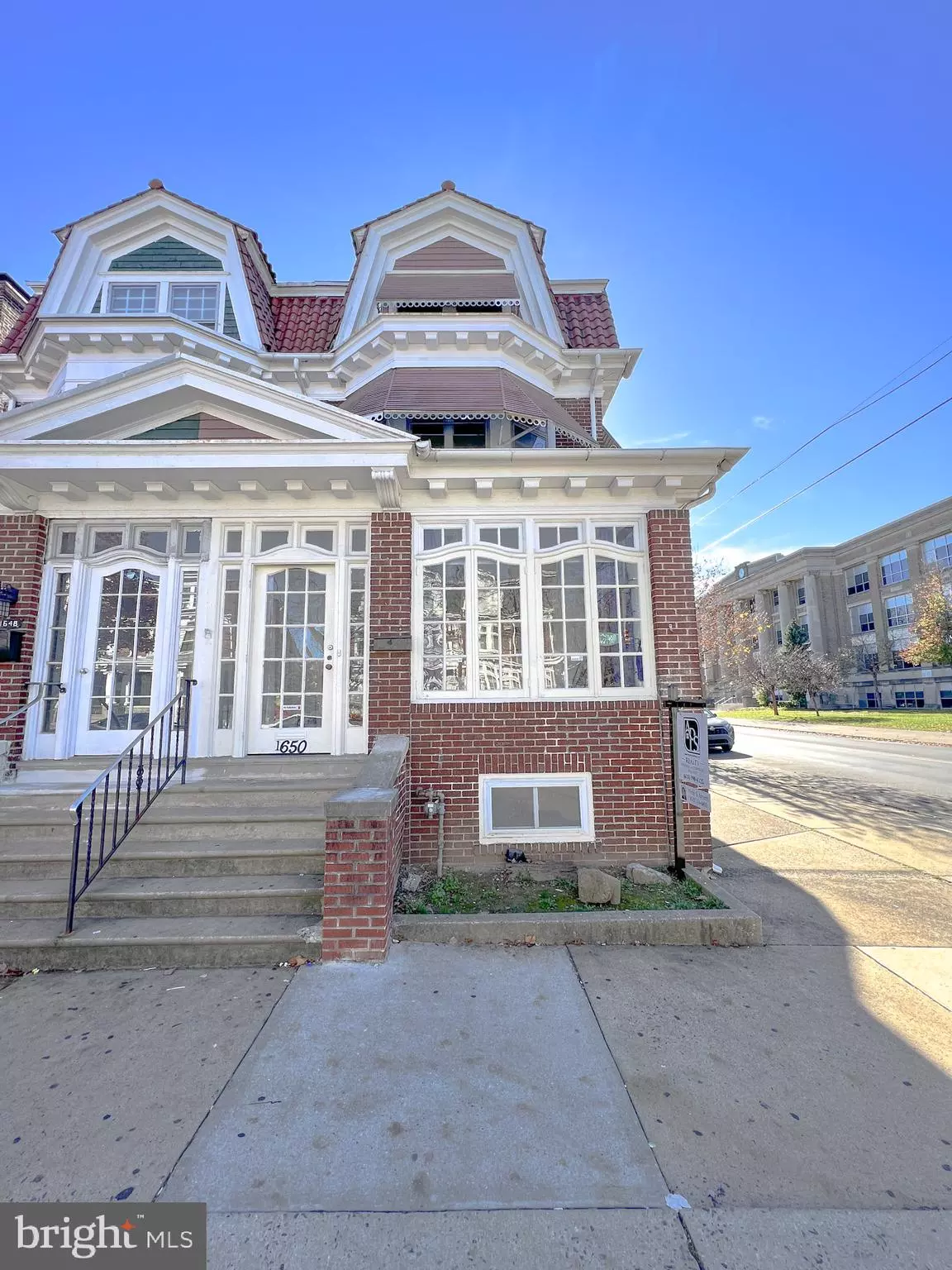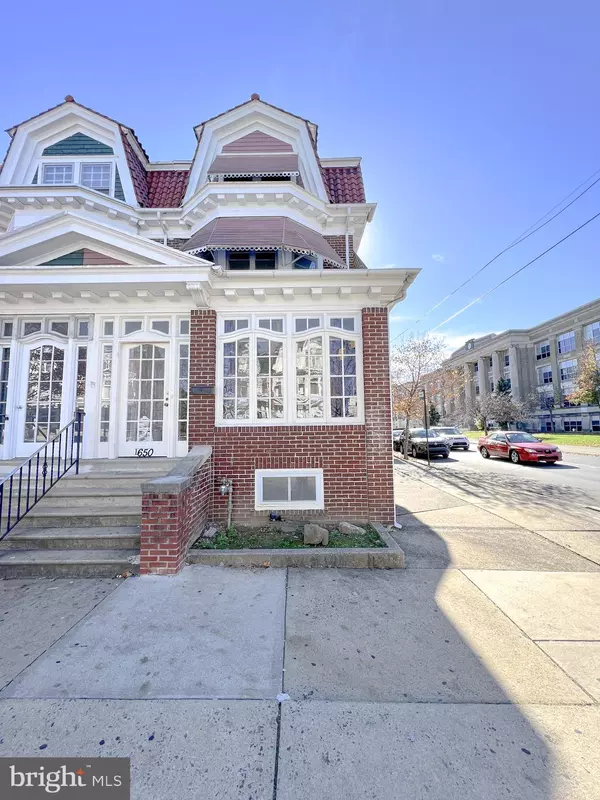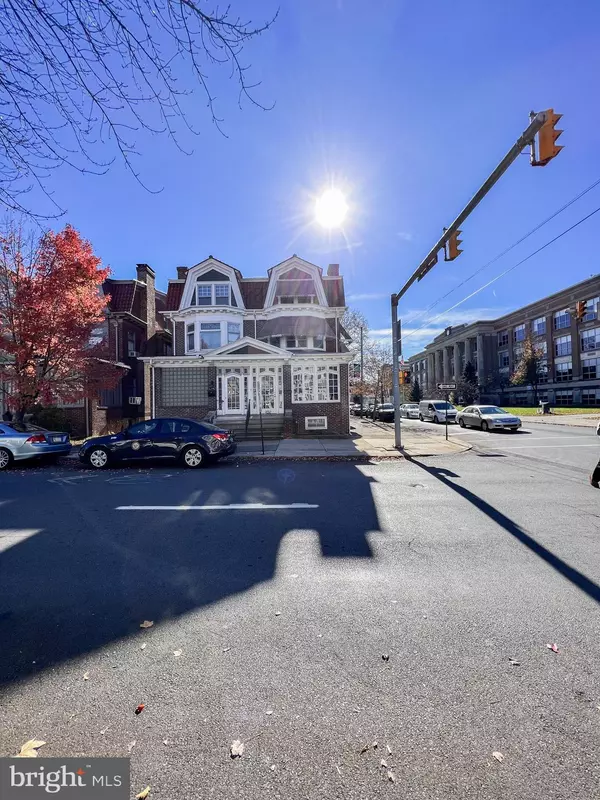$420,000
$435,000
3.4%For more information regarding the value of a property, please contact us for a free consultation.
1650 W W TURNER ST Allentown, PA 18104
4,632 SqFt
Key Details
Sold Price $420,000
Property Type Single Family Home
Sub Type Twin/Semi-Detached
Listing Status Sold
Purchase Type For Sale
Square Footage 4,632 sqft
Price per Sqft $90
MLS Listing ID PALH2004752
Sold Date 01/20/23
Style Colonial
Abv Grd Liv Area 3,544
Originating Board BRIGHT
Year Built 1924
Annual Tax Amount $5,483
Tax Year 2022
Lot Size 2,730 Sqft
Acres 0.06
Lot Dimensions 21.00 x 130.00
Property Description
A "West Park Mansion" is now on the market. This property is available as an investment property. 100% leased. Or, live in the front unit and rent the back unit. Cap Rate is 9%. Front unit is month to month. From the elegant architecture and priceless wood working through out the building to the fantastic location, these gems don't come on the market everyday. Newly renovated Unit #1 has new paint, new flooring, new fixtures, new countertop to name a few. Brand New rehab to Unit #2 includes all new floors, paint, light fixtures, fans, some electrical, new kitchen cabinets, countertop and appliances again, new shower stall unit to name a few. See addition to Sellers Disclosure. Home has also been converted from oil to natural gas. Nice sized 2 car garage with newer garage door. Private enclosed patio. The City of Allentown has already done their inspection and a clear C/O is in hand! Don't miss this opportunity to own a piece of history.
Location
State PA
County Lehigh
Area Allentown City (12302)
Zoning R-MH
Interior
Interior Features Breakfast Area, Built-Ins, Carpet, Cedar Closet(s), Ceiling Fan(s), Crown Moldings, Curved Staircase, Entry Level Bedroom, Floor Plan - Traditional, Kitchen - Eat-In, Recessed Lighting, Stall Shower, Stain/Lead Glass, Tub Shower, Primary Bath(s), Upgraded Countertops, Walk-in Closet(s), Wood Floors
Hot Water Electric
Heating Baseboard - Hot Water, Radiator
Cooling Ceiling Fan(s), Window Unit(s)
Flooring Carpet, Ceramic Tile, Hardwood, Partially Carpeted, Vinyl
Equipment Built-In Range, Dryer - Electric, Oven - Self Cleaning, Oven/Range - Electric, Refrigerator, Washer
Fireplace Y
Appliance Built-In Range, Dryer - Electric, Oven - Self Cleaning, Oven/Range - Electric, Refrigerator, Washer
Heat Source Natural Gas
Exterior
Parking Features Garage Door Opener, Garage - Front Entry
Garage Spaces 2.0
Utilities Available Cable TV, Natural Gas Available, Sewer Available
Water Access N
Roof Type Asbestos Shingle,Tile
Accessibility None
Total Parking Spaces 2
Garage Y
Building
Foundation Concrete Perimeter
Sewer Public Sewer
Water Public
Architectural Style Colonial
Additional Building Above Grade, Below Grade
Structure Type 9'+ Ceilings,Plaster Walls,Dry Wall
New Construction N
Schools
School District Allentown
Others
Tax ID 549659018492-00001
Ownership Fee Simple
SqFt Source Assessor
Acceptable Financing Cash, Conventional, VA
Listing Terms Cash, Conventional, VA
Financing Cash,Conventional,VA
Special Listing Condition Standard
Read Less
Want to know what your home might be worth? Contact us for a FREE valuation!

Our team is ready to help you sell your home for the highest possible price ASAP

Bought with Non Member • Non Subscribing Office
GET MORE INFORMATION





