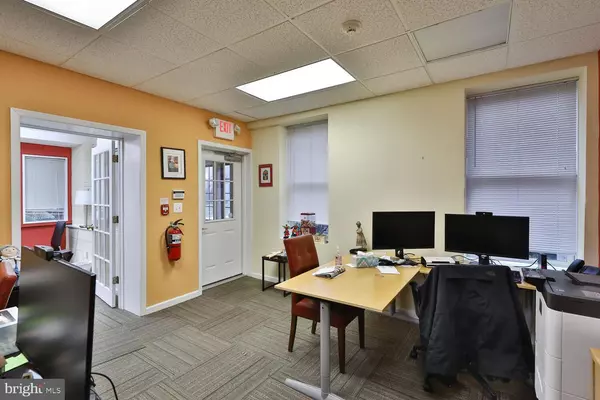$715,000
$739,000
3.2%For more information regarding the value of a property, please contact us for a free consultation.
18 W EVERGREEN AVE Philadelphia, PA 19118
3,506 SqFt
Key Details
Sold Price $715,000
Property Type Multi-Family
Sub Type Detached
Listing Status Sold
Purchase Type For Sale
Square Footage 3,506 sqft
Price per Sqft $203
Subdivision Chestnut Hill
MLS Listing ID PAPH2178714
Sold Date 01/18/23
Style Dwelling w/Separate Living Area,Dwelling with Rental
Abv Grd Liv Area 3,506
Originating Board BRIGHT
Year Built 1910
Annual Tax Amount $4,860
Tax Year 2023
Lot Size 5,800 Sqft
Acres 0.13
Lot Dimensions 50.00 x 116.00
Property Description
Beautiful ideal top of the hIll location. mixed use building with first floor professional office space with an additional bi-level second-third floor apartment. Perfect for owner occupant or investor. Includes 5 car off street parking. The 1400 sq. ft. first floor commerical space is wheelchair accessible and includes a small kitchenette and half bath, multiple office and conference spaces, phone and internet ready. Upstairs 2 bedroom apartment is 1554 sq ft, bi-level apartment with a full bath and eat in kitchen. Plenty of natural light enters both the first floor space and the apartment upstairs. Easy access to town and surrounding suburbs, directly across the street from the R-8 Septa Regional rail line (Chestnut Hill West Train Station) and easy access to additional public transportation on Germantown Avenue. This is an excellent opportunity to be in the heart of Chestnut Hill's Business District. Walk to everything including restaurants, shopping, trains and the beautiful Wissahickon Valley. First floor commercial space is currently rent is $2040/mo, plus all pass through expenses (tenants reimburses owner for 50% of taxes, insurance, trash fees, gas to entire property and water/sewer). Tenants pay their own electric. Note-the commercial office tenant is vacating end of 2022. The second-floor apartment is $1500 per month plus $150 for gas and water and tenant pays electric. It is a month to month lease with a 90-day notice from either party. All systems are in excellent condition. Seller is a licensed PA Realtor. Property was a single family residence and a conversion back to single family is possible.
Location
State PA
County Philadelphia
Area 19118 (19118)
Zoning CA1
Interior
Interior Features 2nd Kitchen, Carpet, Ceiling Fan(s), Kitchen - Eat-In
Hot Water Natural Gas
Heating Forced Air, Hot Water
Cooling Central A/C
Flooring Carpet, Hardwood
Heat Source Natural Gas
Exterior
Garage Spaces 5.0
Utilities Available Water Available, Sewer Available, Natural Gas Available, Electric Available
Water Access N
Accessibility Mobility Improvements
Total Parking Spaces 5
Garage N
Building
Lot Description Front Yard, Rear Yard, SideYard(s)
Foundation Stone
Sewer Public Sewer
Water Public
Architectural Style Dwelling w/Separate Living Area, Dwelling with Rental
Additional Building Above Grade, Below Grade
New Construction N
Schools
School District The School District Of Philadelphia
Others
Tax ID 871075350
Ownership Fee Simple
SqFt Source Assessor
Security Features 24 hour security
Acceptable Financing Conventional, Cash
Listing Terms Conventional, Cash
Financing Conventional,Cash
Special Listing Condition Standard
Read Less
Want to know what your home might be worth? Contact us for a FREE valuation!

Our team is ready to help you sell your home for the highest possible price ASAP

Bought with Jennifer A Rinella • BHHS Fox & Roach-Chestnut Hill

GET MORE INFORMATION





