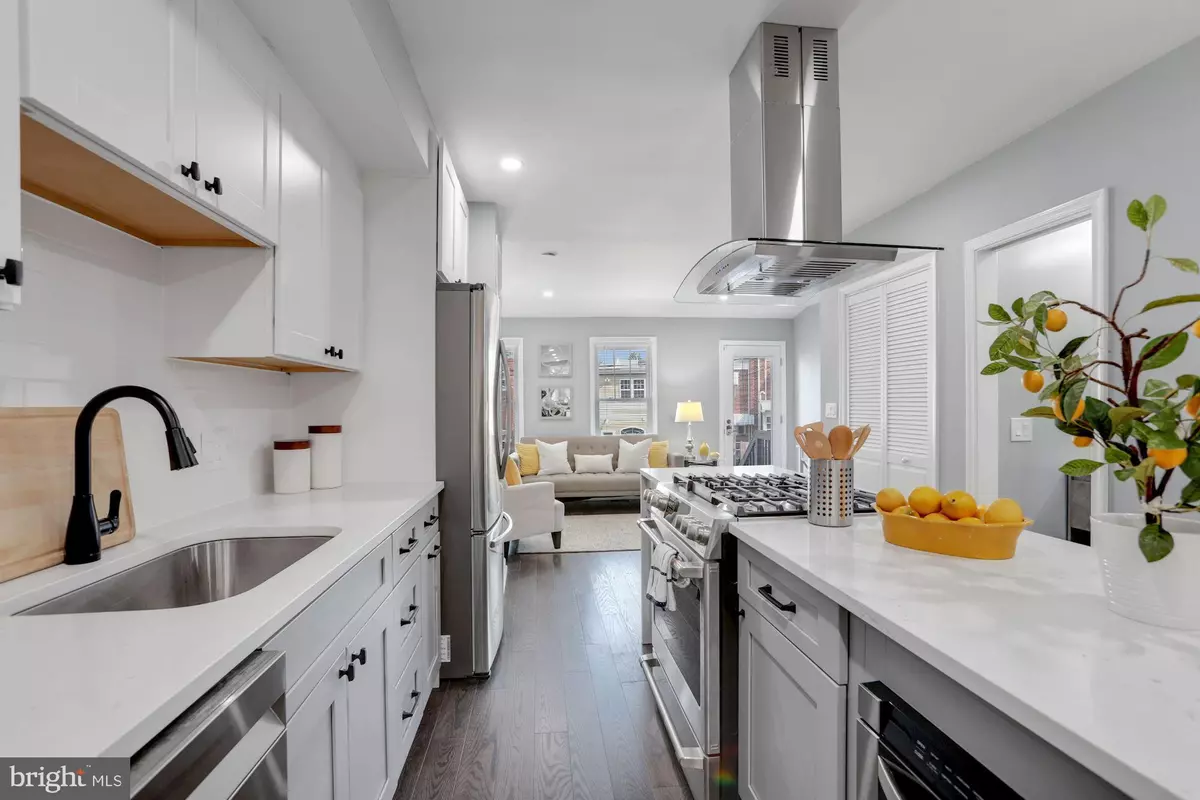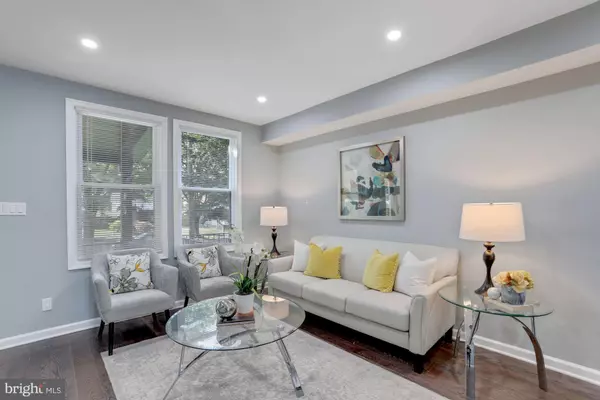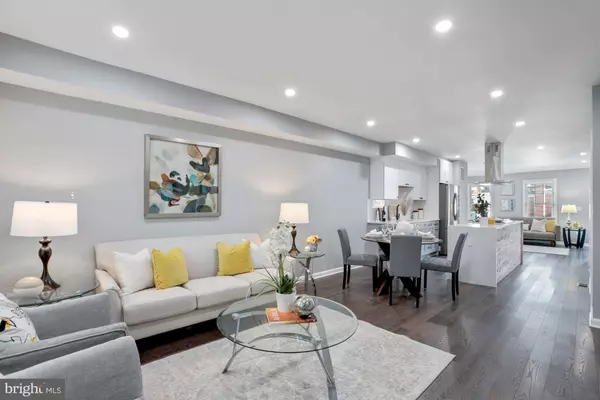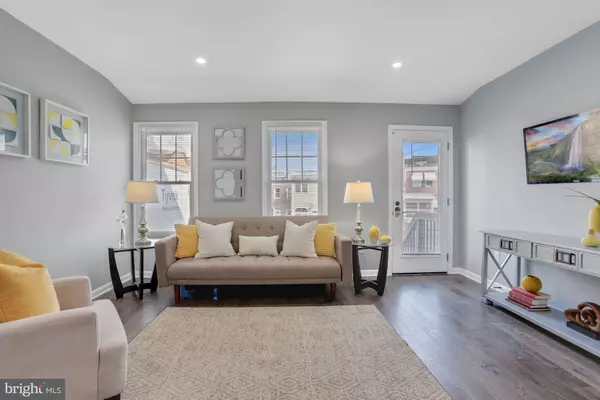$690,000
$675,000
2.2%For more information regarding the value of a property, please contact us for a free consultation.
76 ALLISON ST NE Washington, DC 20011
4 Beds
4 Baths
2,112 SqFt
Key Details
Sold Price $690,000
Property Type Townhouse
Sub Type Interior Row/Townhouse
Listing Status Sold
Purchase Type For Sale
Square Footage 2,112 sqft
Price per Sqft $326
Subdivision Brookland
MLS Listing ID DCDC2076224
Sold Date 01/13/23
Style Contemporary
Bedrooms 4
Full Baths 3
Half Baths 1
HOA Y/N N
Abv Grd Liv Area 1,584
Originating Board BRIGHT
Year Built 1940
Annual Tax Amount $3,702
Tax Year 2022
Lot Size 1,628 Sqft
Acres 0.04
Property Description
Seller says, Let’s Make a Deal! WELCOME HOME GRANT *Up to $10,000 for down payment and closing cost* Welcome to 76 Allison Street NE! This completely renovated open-concept home with easy access to downtown DC, short distance to Trinity University, Catholic University of America, Starbucks, neighborhood restaurants and bars with quick access to Virginia and Maryland area. The house is filled with charm and flare offering 3 generous sized bedrooms and lower level one bedroom with full bath along with secured off street parking spaces in rear. Turn the key and move in! with two Laundry areas one on main level one in the basement. Located less than a mile from both the Brookland (Red Line) and Fort Totten (Green Line) Metro Stations with easy access to the Metropolitan Branch Trail. Numerous dining and shopping options with the Monroe Street Market Development and 12th Street restaurants nearby. Wooded property across the street provides serene setting in the middle of the city! all reasonable Offers will be reviewed on Tuesday @ 5 pm
Location
State DC
County Washington
Zoning RF-1
Rooms
Other Rooms Living Room, Dining Room, Primary Bedroom, Bedroom 2, Bedroom 3, Bedroom 4, Kitchen, Family Room, Laundry, Recreation Room, Bathroom 2, Bathroom 3, Primary Bathroom, Half Bath
Basement Fully Finished, Outside Entrance, Rear Entrance, Walkout Level, Windows
Interior
Interior Features Bar, Kitchenette
Hot Water Electric
Heating Central
Cooling Central A/C
Flooring Hardwood
Equipment Built-In Microwave, Built-In Range, Dishwasher, Disposal, Dryer - Front Loading, Washer - Front Loading
Furnishings No
Fireplace N
Appliance Built-In Microwave, Built-In Range, Dishwasher, Disposal, Dryer - Front Loading, Washer - Front Loading
Heat Source Electric
Laundry Basement, Main Floor
Exterior
Exterior Feature Porch(es)
Garage Spaces 1.0
Utilities Available Electric Available, Natural Gas Available, Phone Available, Sewer Available, Water Available
Water Access N
Accessibility None
Porch Porch(es)
Total Parking Spaces 1
Garage N
Building
Story 3
Foundation Concrete Perimeter
Sewer Public Sewer
Water Public
Architectural Style Contemporary
Level or Stories 3
Additional Building Above Grade, Below Grade
Structure Type High,Dry Wall
New Construction N
Schools
School District District Of Columbia Public Schools
Others
Pets Allowed Y
Senior Community No
Tax ID 3684//0020
Ownership Fee Simple
SqFt Source Assessor
Security Features Security System
Acceptable Financing FHA, Conventional, Cash, USDA, VA, VHDA
Horse Property N
Listing Terms FHA, Conventional, Cash, USDA, VA, VHDA
Financing FHA,Conventional,Cash,USDA,VA,VHDA
Special Listing Condition Standard
Pets Allowed No Pet Restrictions
Read Less
Want to know what your home might be worth? Contact us for a FREE valuation!

Our team is ready to help you sell your home for the highest possible price ASAP

Bought with Kharye Dunlap • Redfin Corp

GET MORE INFORMATION





