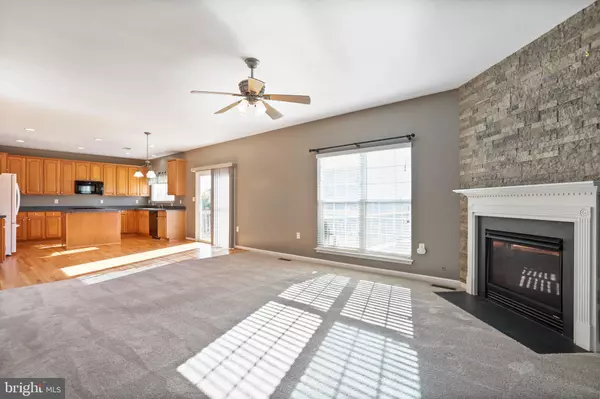$390,000
$385,000
1.3%For more information regarding the value of a property, please contact us for a free consultation.
48 FLAGSTAFF CIR Martinsburg, WV 25405
4 Beds
3 Baths
3,537 SqFt
Key Details
Sold Price $390,000
Property Type Single Family Home
Sub Type Detached
Listing Status Sold
Purchase Type For Sale
Square Footage 3,537 sqft
Price per Sqft $110
Subdivision Liberty Run
MLS Listing ID WVBE2014050
Sold Date 01/12/23
Style Colonial
Bedrooms 4
Full Baths 2
Half Baths 1
HOA Fees $82/mo
HOA Y/N Y
Abv Grd Liv Area 3,537
Originating Board BRIGHT
Year Built 2007
Annual Tax Amount $4,437
Tax Year 2022
Lot Size 7,405 Sqft
Acres 0.17
Property Description
Well maintained large Colonial in a nice commuter location between Martinsburg and Charles Town. With over 3500 sf above grade there is enough room for everyone. The main level is large and open and has recessed lighting throughout. A spacious living room and dining area with crown moulding and chair rail are at the front of the house. At the rear of the house is the kitchen with 42" cabinets, a center island and double oven, a breakfast area and a family room where you can enjoy the warmth of the gas fireplace. There is an office/den and a half bath on the main level as well. Moving upstairs we have a large loft area to use as you wish. Maybe an office area or play area. Along with a 400sf primary suite featuring a walk in closet, attached bath with soaking tub and 3 other large bedrooms, 2 of them with walk in closets. All of the bedrooms have a switched ceiling fan/light combo. The laundry room and a full bath are also on this level. And there is a full unfinished walk out basement with bath rough ins, a water treatment system and active radon system to expand your living area if you wish. Outside is a large deck and fenced rear yard. All dimensions are estimates. Purchaser to perform due diligence.
Location
State WV
County Berkeley
Zoning 101
Rooms
Other Rooms Living Room, Dining Room, Primary Bedroom, Bedroom 2, Bedroom 3, Bedroom 4, Kitchen, Family Room, Basement, Library, Breakfast Room, Laundry, Loft
Basement Full, Unfinished
Interior
Interior Features Breakfast Area, Carpet, Dining Area, Family Room Off Kitchen, Formal/Separate Dining Room, Floor Plan - Traditional, Kitchen - Gourmet, Kitchen - Island, Walk-in Closet(s), Wood Floors
Hot Water Natural Gas
Heating Forced Air
Cooling Central A/C
Flooring Hardwood, Carpet
Fireplaces Number 1
Fireplaces Type Corner, Fireplace - Glass Doors, Gas/Propane
Fireplace Y
Heat Source Natural Gas
Laundry Upper Floor
Exterior
Parking Features Garage - Front Entry, Garage Door Opener, Inside Access
Garage Spaces 4.0
Utilities Available Cable TV Available
Amenities Available Common Grounds, Tot Lots/Playground
Water Access N
Roof Type Asphalt
Street Surface Black Top
Accessibility None
Road Frontage Road Maintenance Agreement
Attached Garage 2
Total Parking Spaces 4
Garage Y
Building
Story 3
Foundation Permanent, Concrete Perimeter
Sewer Public Sewer
Water Public
Architectural Style Colonial
Level or Stories 3
Additional Building Above Grade, Below Grade
New Construction N
Schools
School District Berkeley County Schools
Others
HOA Fee Include Common Area Maintenance,Trash,Snow Removal
Senior Community No
Tax ID 08 20H003000000000
Ownership Fee Simple
SqFt Source Estimated
Acceptable Financing Conventional, FHA, USDA, VA
Horse Property N
Listing Terms Conventional, FHA, USDA, VA
Financing Conventional,FHA,USDA,VA
Special Listing Condition Standard
Read Less
Want to know what your home might be worth? Contact us for a FREE valuation!

Our team is ready to help you sell your home for the highest possible price ASAP

Bought with George W Johnson • Touchstone Realty, LLC
GET MORE INFORMATION





