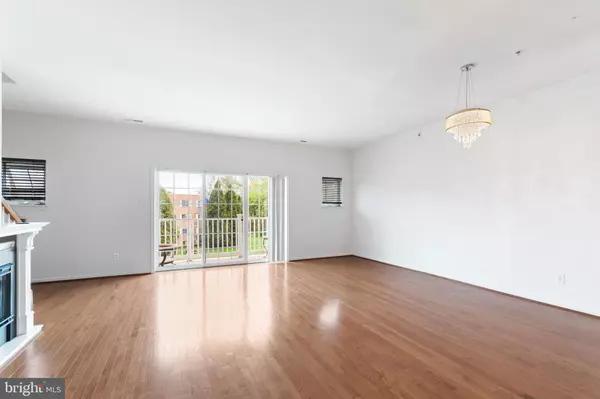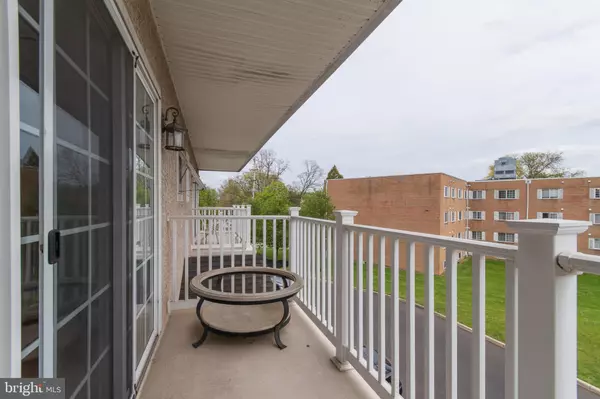$350,000
$360,000
2.8%For more information regarding the value of a property, please contact us for a free consultation.
290 BYBERRY RD #4 Philadelphia, PA 19116
3 Beds
3 Baths
1,800 SqFt
Key Details
Sold Price $350,000
Property Type Condo
Sub Type Condo/Co-op
Listing Status Sold
Purchase Type For Sale
Square Footage 1,800 sqft
Price per Sqft $194
Subdivision Somerton
MLS Listing ID PAPH2112780
Sold Date 06/21/22
Style Other
Bedrooms 3
Full Baths 2
Half Baths 1
Condo Fees $257/mo
HOA Y/N N
Abv Grd Liv Area 1,800
Originating Board BRIGHT
Year Built 2007
Annual Tax Amount $2,872
Tax Year 2022
Property Description
Welcome Home. 290 Byberry Rd Unit #4 is located in the Somerton section of Philadelphia. When arriving at this home, you will notice the craftsmanship and attention to detail. The 1st floor presents a spacious living room, dining room, and half-bathroom. The stylish, yet classy kitchen has granite counter tops and updated appliances. The 1st floor features half bathroom, and two bedrooms. One of the bedrooms also has full bathroom.The 2nd floor feature master suite, It is a very large suite and takes up the entire floor and includes exterior deck. Additional features include: hardwood floors in the living room, dining room and hallway. and a one car garage with additional storage area. This condo is very large at 1800 square feet! Come take a look! You won't be disappointed! The location of this home is more than ideal, you’re in short proximity to all the shops and restaurants located on Bustleton Avenue, Cottman Avenue and The Philadelphia Mills Mall. Furthermore, there are some greats educational options close by, some of which include: MaST Community Charter amongst a few others. Moreover, being in close proximity to Interstate-95, Route-1, and Route-63 allows for a short commute into Center City Philadelphia and New Jersey.
Location
State PA
County Philadelphia
Area 19116 (19116)
Zoning RESIDENTIAL
Rooms
Other Rooms Primary Bedroom
Main Level Bedrooms 3
Interior
Hot Water Natural Gas
Heating Forced Air
Cooling Central A/C
Fireplace N
Heat Source Natural Gas
Laundry Main Floor
Exterior
Exterior Feature Balcony
Parking Features Covered Parking
Garage Spaces 2.0
Water Access N
Accessibility None
Porch Balcony
Attached Garage 1
Total Parking Spaces 2
Garage Y
Building
Story 2
Foundation Brick/Mortar
Sewer Private Sewer
Water Public
Architectural Style Other
Level or Stories 2
Additional Building Above Grade
New Construction N
Schools
School District The School District Of Philadelphia
Others
Pets Allowed N
Senior Community No
Tax ID 888583406
Ownership Fee Simple
SqFt Source Estimated
Special Listing Condition Standard
Read Less
Want to know what your home might be worth? Contact us for a FREE valuation!

Our team is ready to help you sell your home for the highest possible price ASAP

Bought with Lilly Chacker • RE/MAX Elite

GET MORE INFORMATION





