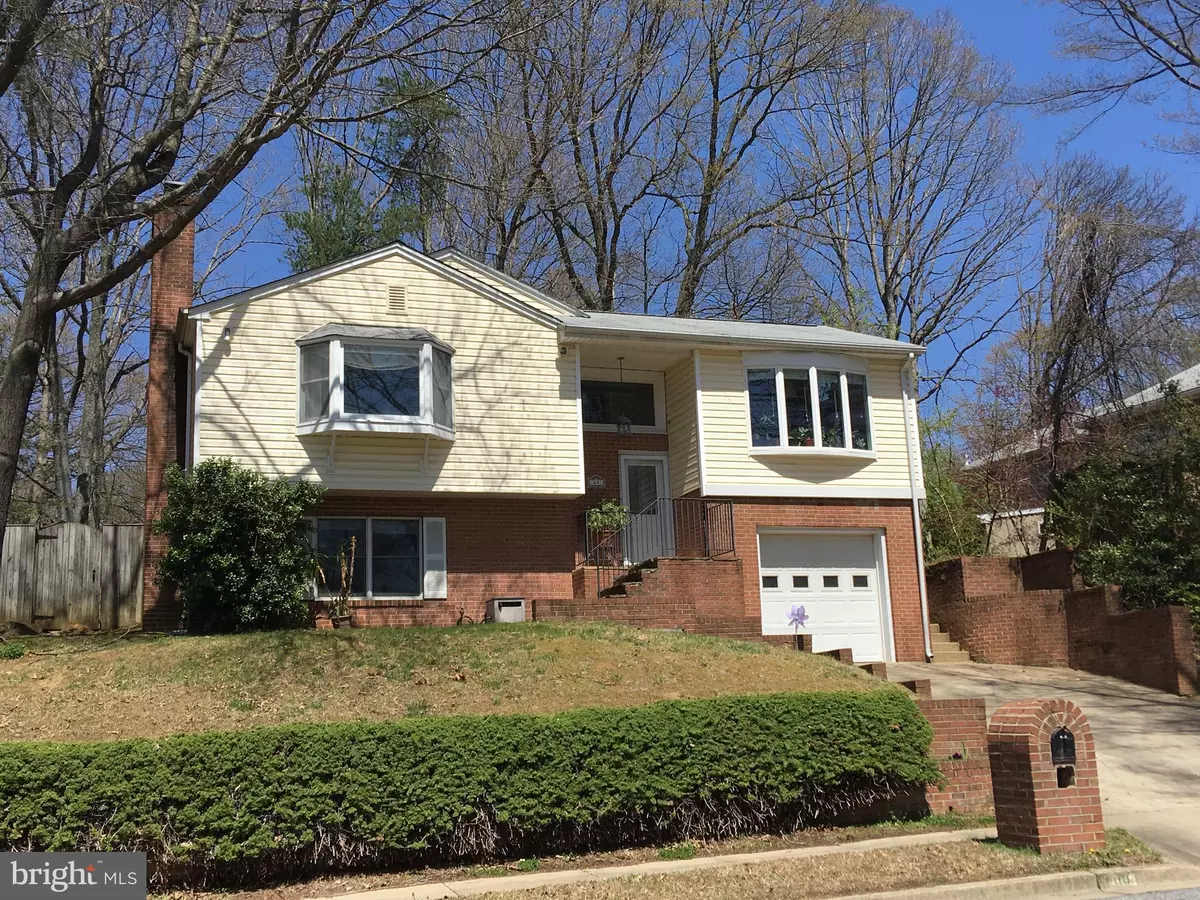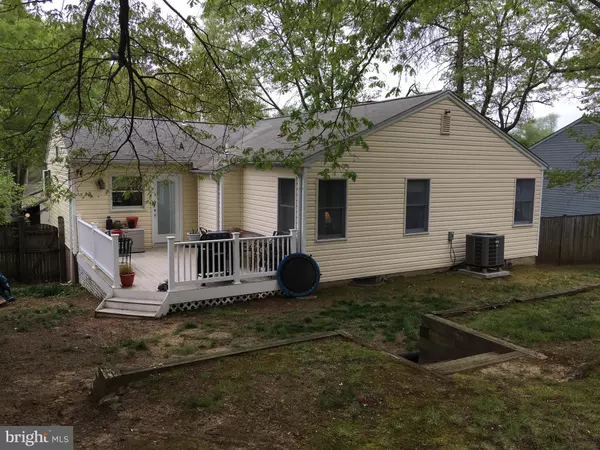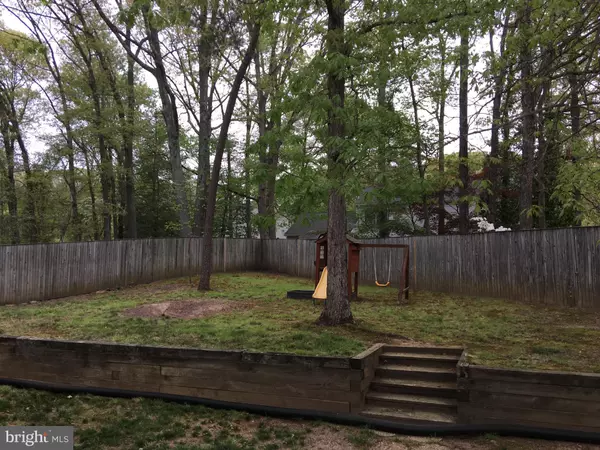$455,000
$455,000
For more information regarding the value of a property, please contact us for a free consultation.
68 STRATFORD DR Severna Park, MD 21146
4 Beds
3 Baths
7,604 Sqft Lot
Key Details
Sold Price $455,000
Property Type Single Family Home
Sub Type Detached
Listing Status Sold
Purchase Type For Sale
Subdivision Oak Hill
MLS Listing ID 1000518322
Sold Date 06/29/18
Style Split Foyer
Bedrooms 4
Full Baths 3
HOA Y/N N
Originating Board MRIS
Year Built 1983
Annual Tax Amount $3,282
Tax Year 2017
Lot Size 7,604 Sqft
Acres 0.17
Property Description
2300 Square foot (public record is incorrect) Beautifully maintained Severna Park Single Family Home with spacious fenced yard. Gourmet Kitchen with silestone cabinets, 4 beds 3 full baths. Jetted bath tub, Hardwood floors, Anderson windows, Vinyl Siding, Trex Deck with vinyl railings. 2 fireplaces. A Perfect, ready to move in home featuring Blue Ribbon Schools! A Must See home.
Location
State MD
County Anne Arundel
Zoning R5
Rooms
Basement Connecting Stairway, Fully Finished
Main Level Bedrooms 3
Interior
Interior Features Kitchen - Gourmet, Breakfast Area, Kitchen - Island, Kitchen - Table Space, Dining Area, Primary Bath(s), Upgraded Countertops, Window Treatments, Floor Plan - Traditional
Hot Water Electric
Heating Heat Pump(s)
Cooling Heat Pump(s)
Fireplaces Number 2
Fireplaces Type Screen
Equipment Disposal, Dryer, Dishwasher, Microwave, Stove, Washer
Fireplace Y
Appliance Disposal, Dryer, Dishwasher, Microwave, Stove, Washer
Heat Source Electric
Exterior
Parking Features Garage Door Opener
Garage Spaces 1.0
Fence Rear
Water Access N
Roof Type Asphalt
Accessibility None
Attached Garage 1
Total Parking Spaces 1
Garage Y
Building
Lot Description Cul-de-sac
Story 2
Sewer Public Sewer
Water Public
Architectural Style Split Foyer
Level or Stories 2
New Construction N
Schools
School District Anne Arundel County Public Schools
Others
Senior Community No
Tax ID 020359790028142
Ownership Fee Simple
Special Listing Condition Standard
Read Less
Want to know what your home might be worth? Contact us for a FREE valuation!

Our team is ready to help you sell your home for the highest possible price ASAP

Bought with David D McCollough • Northrop Realty, A Long & Foster Company
GET MORE INFORMATION





