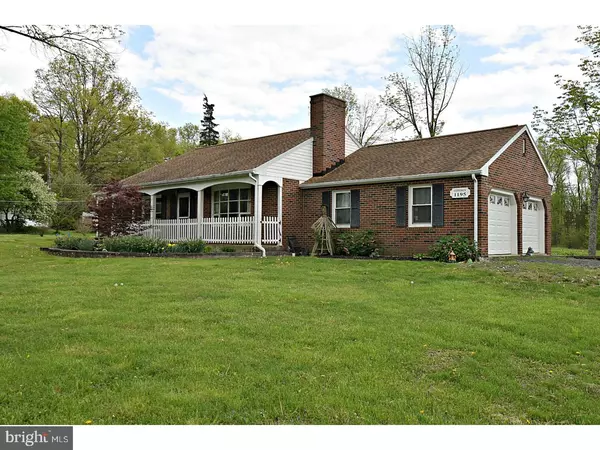$265,000
$269,900
1.8%For more information regarding the value of a property, please contact us for a free consultation.
1195 SLEEPY HOLLOW RD Pennsburg, PA 18073
2 Beds
2 Baths
1,161 SqFt
Key Details
Sold Price $265,000
Property Type Single Family Home
Sub Type Detached
Listing Status Sold
Purchase Type For Sale
Square Footage 1,161 sqft
Price per Sqft $228
Subdivision None Available
MLS Listing ID 1000910330
Sold Date 06/28/18
Style Ranch/Rambler
Bedrooms 2
Full Baths 2
HOA Y/N N
Abv Grd Liv Area 1,161
Originating Board TREND
Year Built 1978
Annual Tax Amount $5,315
Tax Year 2018
Lot Size 1.448 Acres
Acres 1.45
Lot Dimensions 00X00
Property Description
Outstanding brick ranch with 2 car attached and 5 car detached garage on 1.5 acres is sure to please. Many amenities include a beautiful new eat in kitchen with an abundance of cabinet space, newer appliances, smooth surface cooktop and built in wall oven. The formal living room features hardwood flooring, a wood heatilator fireplace and bay window. The master bedroom boasts a private newly remodeled full bath with tiled shower stall, walk in closet and additional closet. The hall bath has also been recently remodeled. The home sits back off the road where you can relax on the front porch and look over the sprawling front yard. The 5 car 40x40 and 16x20 detached garage has water hookup and is ideal for the hobbyist or perfect storage for all of your toys There is a full basement, new roof and newer energy efficient tilt windows. Wonderful country location yet very close to major routes 663, PA TP, 29 and Route 309.
Location
State PA
County Bucks
Area Milford Twp (10123)
Zoning RA
Rooms
Other Rooms Living Room, Primary Bedroom, Kitchen, Bedroom 1, Attic
Basement Full, Unfinished
Interior
Interior Features Primary Bath(s), Ceiling Fan(s), Stall Shower, Kitchen - Eat-In
Hot Water S/W Changeover
Heating Oil, Hot Water
Cooling Central A/C
Flooring Wood, Fully Carpeted, Vinyl, Tile/Brick
Fireplaces Number 1
Fireplaces Type Brick
Equipment Oven - Wall, Oven - Self Cleaning, Dishwasher, Built-In Microwave
Fireplace Y
Window Features Bay/Bow,Energy Efficient,Replacement
Appliance Oven - Wall, Oven - Self Cleaning, Dishwasher, Built-In Microwave
Heat Source Oil
Laundry Main Floor
Exterior
Exterior Feature Porch(es)
Parking Features Garage Door Opener, Oversized
Garage Spaces 7.0
Utilities Available Cable TV
Water Access N
Roof Type Shingle
Accessibility None
Porch Porch(es)
Total Parking Spaces 7
Garage Y
Building
Lot Description Level, Open
Story 1
Foundation Concrete Perimeter
Sewer On Site Septic
Water Well
Architectural Style Ranch/Rambler
Level or Stories 1
Additional Building Above Grade
New Construction N
Schools
School District Quakertown Community
Others
Senior Community No
Tax ID 23-001-100-002
Ownership Fee Simple
Acceptable Financing Conventional
Listing Terms Conventional
Financing Conventional
Read Less
Want to know what your home might be worth? Contact us for a FREE valuation!

Our team is ready to help you sell your home for the highest possible price ASAP

Bought with Nicholas J Ciliberto • RE/MAX Action Realty-Horsham
GET MORE INFORMATION





