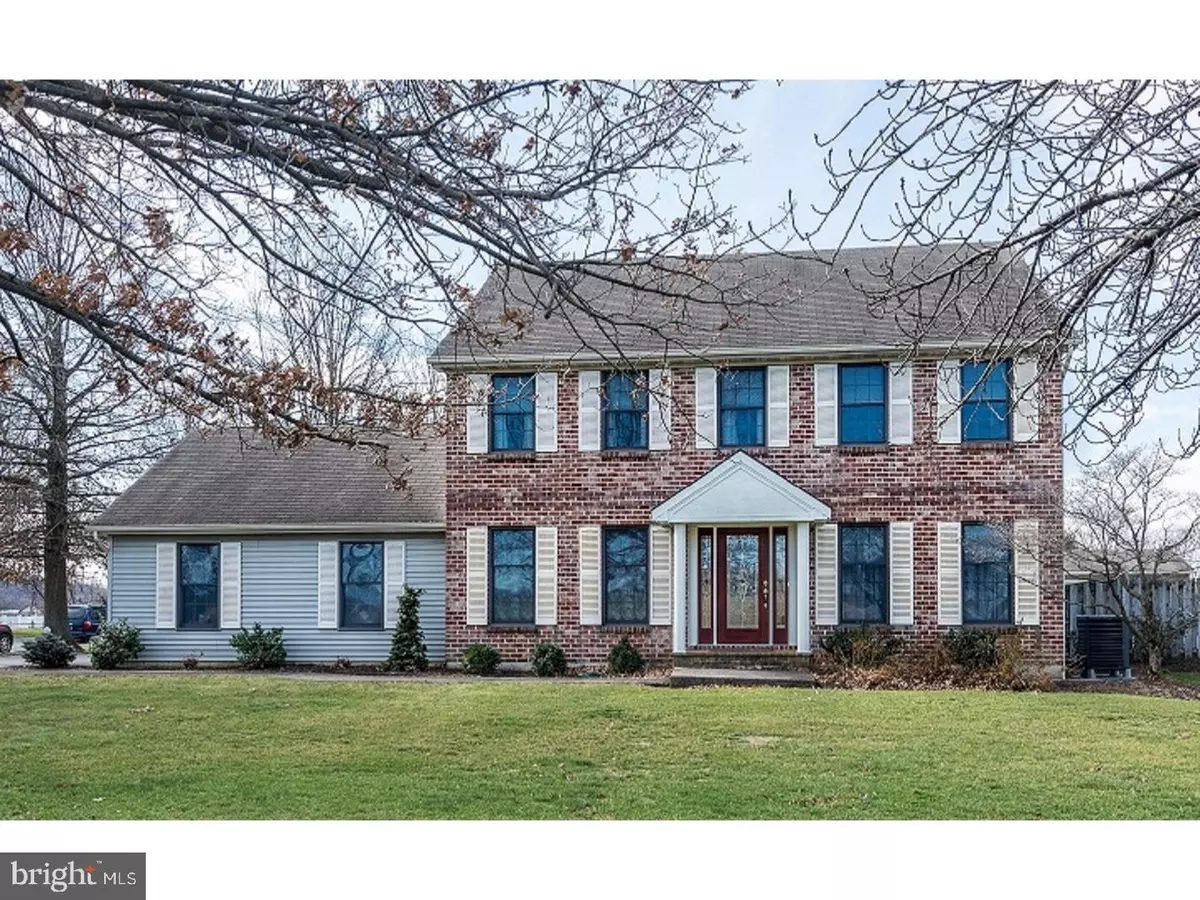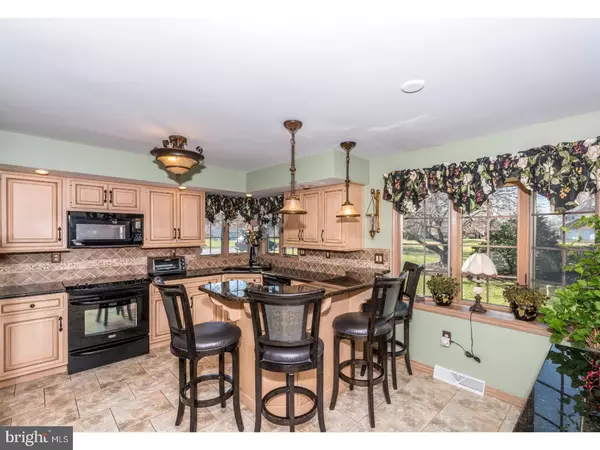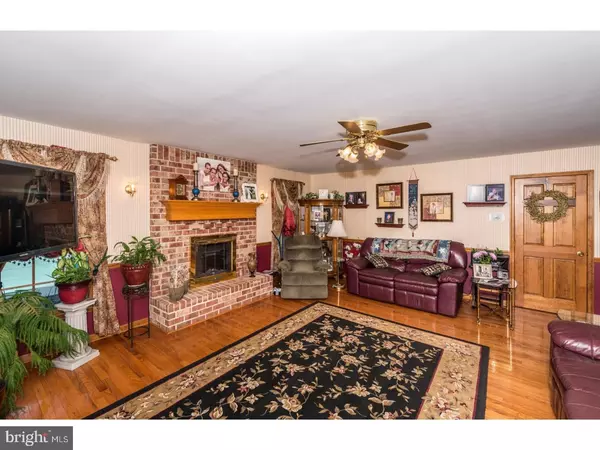$299,900
$299,900
For more information regarding the value of a property, please contact us for a free consultation.
169 ORCHARD RD Reading, PA 19605
4 Beds
3 Baths
2,268 SqFt
Key Details
Sold Price $299,900
Property Type Single Family Home
Sub Type Detached
Listing Status Sold
Purchase Type For Sale
Square Footage 2,268 sqft
Price per Sqft $132
Subdivision Lakeview Estates
MLS Listing ID 1003262047
Sold Date 06/02/17
Style Traditional
Bedrooms 4
Full Baths 2
Half Baths 1
HOA Y/N N
Abv Grd Liv Area 2,268
Originating Board TREND
Year Built 1989
Annual Tax Amount $6,193
Tax Year 2017
Lot Size 1.090 Acres
Acres 1.09
Property Description
This exceptional 2-story home in Maidencreek Twp. features 4 bedrooms and 2 1/2 baths with 2,268 square feet of living space as well as over 1,100 square feet of finished area in the lower level with a gas fireplace. The living room has been converted to a 5th bedroom on the main floor. A beautifully appointed kitchen with granite countertops and tile floor was updated less than 5 years ago. The kitchen leads to a gorgeous 19'x17' family room with fireplace which opens to a covered rear patio. The Anderson windows and HVAC system have been installed within the last 3 years. Your family and friends will love to join you around the 20'x40' in-ground pool, hot tub and pool house. The pool house has its' own toilet, sink and changing area. All this and more on a beautiful corner country lot.
Location
State PA
County Berks
Area Maidencreek Twp (10261)
Zoning RES
Rooms
Other Rooms Living Room, Dining Room, Primary Bedroom, Bedroom 2, Bedroom 3, Kitchen, Bedroom 1, Other, Attic
Basement Full, Fully Finished
Interior
Interior Features Primary Bath(s), Kitchen - Island, Ceiling Fan(s), Central Vacuum, Water Treat System, Breakfast Area
Hot Water Electric
Heating Heat Pump - Electric BackUp, Forced Air
Cooling Central A/C
Flooring Wood, Fully Carpeted, Tile/Brick
Fireplaces Number 1
Fireplaces Type Brick, Gas/Propane
Equipment Cooktop, Built-In Range, Oven - Self Cleaning, Dishwasher
Fireplace Y
Window Features Replacement
Appliance Cooktop, Built-In Range, Oven - Self Cleaning, Dishwasher
Laundry Upper Floor
Exterior
Exterior Feature Porch(es)
Parking Features Inside Access, Garage Door Opener
Garage Spaces 5.0
Pool In Ground
Utilities Available Cable TV
Water Access N
Roof Type Pitched,Shingle
Accessibility None
Porch Porch(es)
Attached Garage 2
Total Parking Spaces 5
Garage Y
Building
Lot Description Corner, Level, Open, Front Yard, Rear Yard
Story 2
Foundation Concrete Perimeter
Sewer On Site Septic
Water Well
Architectural Style Traditional
Level or Stories 2
Additional Building Above Grade, Shed
New Construction N
Schools
High Schools Fleetwood Senior
School District Fleetwood Area
Others
Senior Community No
Tax ID 61-5411-17-20-2574
Ownership Fee Simple
Security Features Security System
Acceptable Financing Conventional, VA, FHA 203(b)
Listing Terms Conventional, VA, FHA 203(b)
Financing Conventional,VA,FHA 203(b)
Read Less
Want to know what your home might be worth? Contact us for a FREE valuation!

Our team is ready to help you sell your home for the highest possible price ASAP

Bought with James R Ernst • Century 21 Gold
GET MORE INFORMATION





