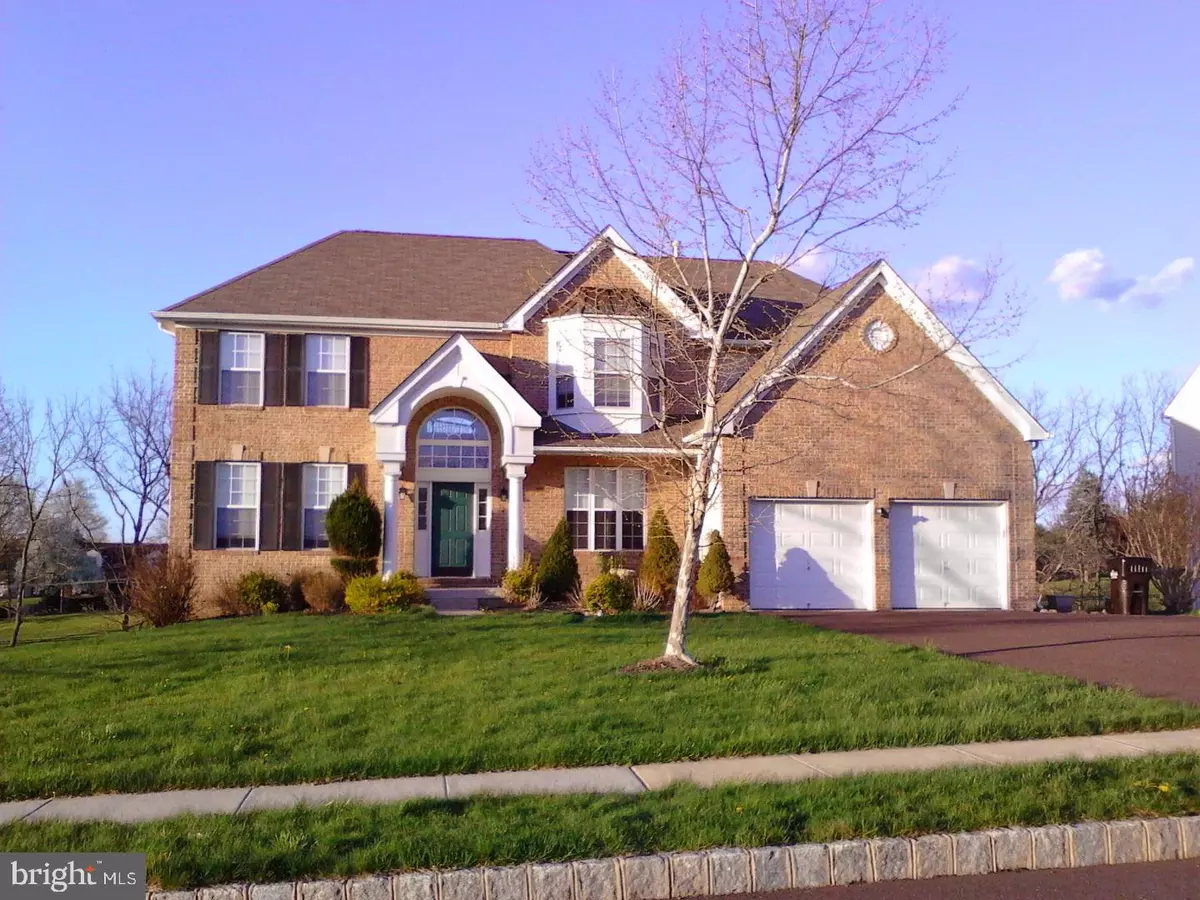$360,000
$364,999
1.4%For more information regarding the value of a property, please contact us for a free consultation.
501 WINDY HILL RD Gilbertsville, PA 19525
4 Beds
3 Baths
3,300 SqFt
Key Details
Sold Price $360,000
Property Type Single Family Home
Sub Type Detached
Listing Status Sold
Purchase Type For Sale
Square Footage 3,300 sqft
Price per Sqft $109
Subdivision Winding Creek
MLS Listing ID 1003155659
Sold Date 06/28/17
Style Colonial
Bedrooms 4
Full Baths 2
Half Baths 1
HOA Fees $8/ann
HOA Y/N Y
Abv Grd Liv Area 3,300
Originating Board TREND
Year Built 2004
Annual Tax Amount $6,656
Tax Year 2017
Lot Size 0.310 Acres
Acres 0.31
Lot Dimensions 95
Property Description
Looking for a great home with super location and lots of room to grow - this one fits the bill!No stucco here, full brick front Colonial gives this home fabulous curb appeal in a lovely country setting. Lovely community to spend a lifetime with pretty scenic views, rolling countryside and close to all major routes. Only 13 years old, 2 story foyer with turned open staircase that also overlooks the towering 2 story family room with a magnificent wall of windows. Gas fireplace, great floor plan for entertaining flowing right into the spacious eat in kitchen. Tons of 42 inch cabinets with classy black granite counter tops, Whirlpool side by side stainless refrigerator, pantry closet, LG top of the line gas range and a desk area. There is also a rear staircase to 2nd floor from kitchen. Sliders to two rear decks, upper and lower decks, 16 x 10 upper deck, lower deck 12 x 20, super 3 seasons enjoyment. Formal living and dining rooms, 1st floor den/study, French doors & all with hardwood floors. First floor laundry, just off kitchen area. Huge master bedroom w/large sitting room & great master bath, soaking tub, separate shower, double vanity, & separate commode area. 3 additional large bedrooms and hall bath with double vanity. Huge walkout basement 22 x 28 with extra height, ready for you to finish if you need an extra space! York gas heater, gas hot water and radon system already installed. Large two car garage for your cars to live away from the winter snow and summer storms. Super location, super home, make it your new digs!!!
Location
State PA
County Montgomery
Area New Hanover Twp (10647)
Zoning R25
Rooms
Other Rooms Living Room, Dining Room, Primary Bedroom, Bedroom 2, Bedroom 3, Kitchen, Family Room, Bedroom 1, Laundry, Other, Attic
Basement Full, Outside Entrance
Interior
Interior Features Primary Bath(s), Kitchen - Island, Butlers Pantry, Dining Area
Hot Water Natural Gas
Heating Gas, Forced Air
Cooling Central A/C
Flooring Wood, Fully Carpeted, Tile/Brick
Fireplaces Number 1
Equipment Oven - Self Cleaning, Dishwasher
Fireplace Y
Appliance Oven - Self Cleaning, Dishwasher
Heat Source Natural Gas
Laundry Main Floor
Exterior
Exterior Feature Deck(s)
Garage Spaces 5.0
Water Access N
Roof Type Shingle
Accessibility None
Porch Deck(s)
Attached Garage 2
Total Parking Spaces 5
Garage Y
Building
Lot Description Front Yard, Rear Yard, SideYard(s)
Story 2
Foundation Concrete Perimeter
Sewer Public Sewer
Water Public
Architectural Style Colonial
Level or Stories 2
Additional Building Above Grade
Structure Type 9'+ Ceilings
New Construction N
Schools
Elementary Schools Gilbertsville
Middle Schools Boyertown Area Jhs-East
High Schools Boyertown Area Jhs-East
School District Boyertown Area
Others
HOA Fee Include Common Area Maintenance
Senior Community No
Tax ID 47-00-07833-436
Ownership Fee Simple
Acceptable Financing Conventional, VA, FHA 203(b), USDA
Listing Terms Conventional, VA, FHA 203(b), USDA
Financing Conventional,VA,FHA 203(b),USDA
Read Less
Want to know what your home might be worth? Contact us for a FREE valuation!

Our team is ready to help you sell your home for the highest possible price ASAP

Bought with James A Harner • EXP Realty, LLC

GET MORE INFORMATION





