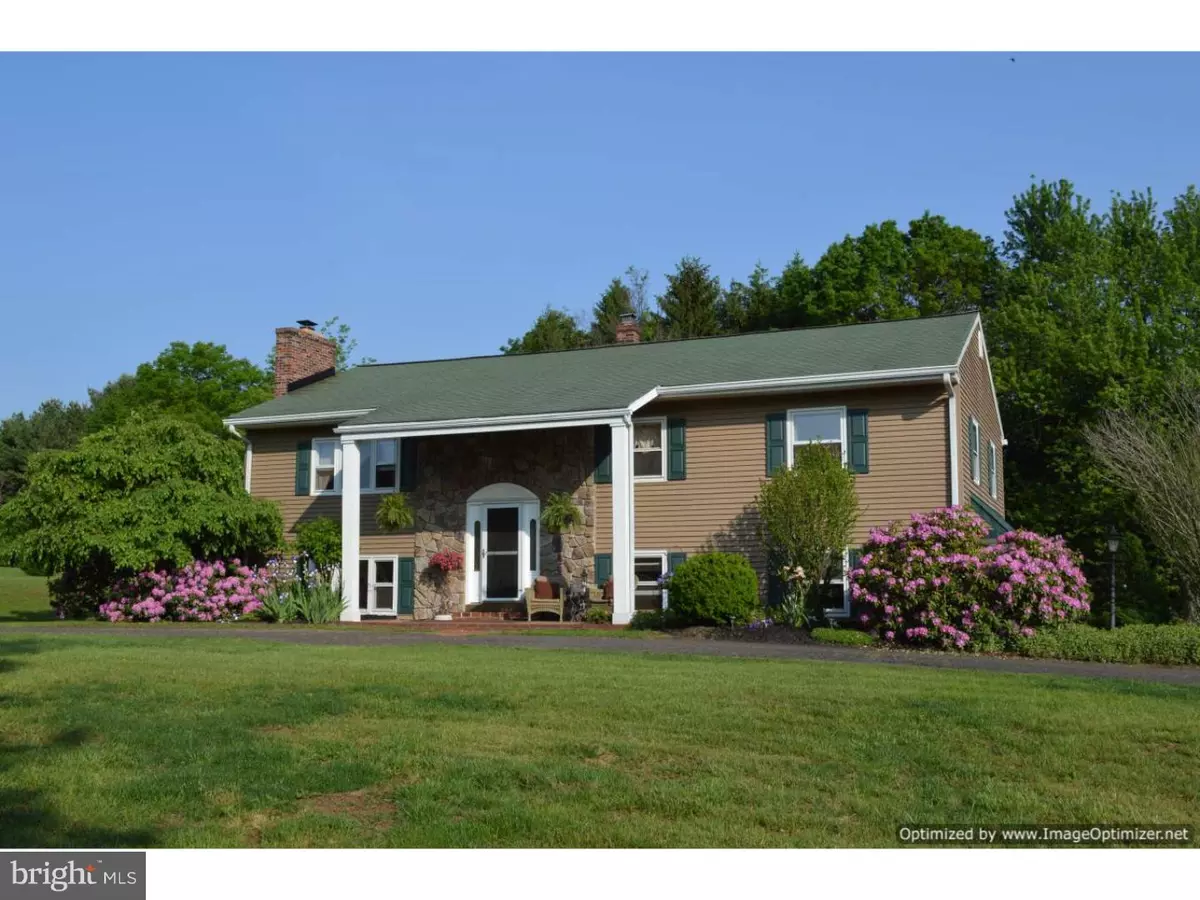$384,000
$386,900
0.7%For more information regarding the value of a property, please contact us for a free consultation.
634 QUARRY RD Perkasie, PA 18944
4 Beds
3 Baths
2,665 SqFt
Key Details
Sold Price $384,000
Property Type Single Family Home
Sub Type Detached
Listing Status Sold
Purchase Type For Sale
Square Footage 2,665 sqft
Price per Sqft $144
Subdivision None Available
MLS Listing ID 1002590915
Sold Date 12/16/16
Style Colonial,Bi-level
Bedrooms 4
Full Baths 3
HOA Y/N N
Abv Grd Liv Area 2,665
Originating Board TREND
Year Built 1973
Annual Tax Amount $6,822
Tax Year 2016
Lot Size 1.615 Acres
Acres 1.62
Lot Dimensions 0 X 0
Property Description
A beautiful location on 1.5 acres, situated in a countryside setting of farms and residences, this home features 2 full floors of living space. The floorplan creates a potential in-law suite, or guest room, with full bath and a sitting room on the lower level; or this can be utilized as a 4th bedroom with a home office/ playroom/ family room. Plenty of natural light and a fireplace complete this useful setting. The main floor provides 3 bedrooms, a full hall bath with a generous master, including double closet and a full bath. Closets for linens, coats and each room are generous and nicely spaced throughout. The hardwood floors are accentuated by natural light filled areas leading to the living, dining and the kitchen area. The kitchen provides 2 counter areas with ample cabinet space without impeding the view outside. A separate eating area makes this a natural gathering point in the home. A spacious deck and sitting/ entertainment area are easily accessed via the kitchen or the dining room, complete with lanai screening to offer privacy and a dramatic backdrop for outside use. The countryside setting offers hours of quiet, sun filled daytime views and evenings of sunsets and star filled skies. A 2 story stone walled front porch also offers a quiet oasis to await arriving guests. Completing the package is a generously sized recreational/ multi-use room on the lower level. Double glass doors provide plenty of light and easy access to the outside, adjacent to the 3 car parking area. A big screen capable sitting area adjoins an area containing sufficient room for a pool table or other entertainment use and a dry bar lounge. Connections are available to transform this area to a wet bar. With newer central air, 30 year shingles on the roof and premium siding in addition to a certified on-lot sewage system, years of comfortable living await the new owner.
Location
State PA
County Bucks
Area Hilltown Twp (10115)
Zoning RR
Rooms
Other Rooms Living Room, Dining Room, Primary Bedroom, Bedroom 2, Bedroom 3, Kitchen, Family Room, Bedroom 1, In-Law/auPair/Suite, Other, Attic
Basement Full, Fully Finished
Interior
Interior Features Primary Bath(s), Kitchen - Eat-In
Hot Water Electric
Heating Oil, Forced Air
Cooling Central A/C
Flooring Wood
Fireplaces Number 1
Fireplaces Type Brick
Equipment Dishwasher, Disposal
Fireplace Y
Appliance Dishwasher, Disposal
Heat Source Oil
Laundry Lower Floor
Exterior
Exterior Feature Deck(s), Porch(es)
Water Access N
Roof Type Pitched,Shingle
Accessibility None
Porch Deck(s), Porch(es)
Garage N
Building
Lot Description Corner, Level, Sloping
Sewer On Site Septic
Water Well
Architectural Style Colonial, Bi-level
Additional Building Above Grade
New Construction N
Schools
Elementary Schools Seylar
Middle Schools Pennridge Central
High Schools Pennridge
School District Pennridge
Others
Senior Community No
Tax ID 15-029-065-005
Ownership Fee Simple
Acceptable Financing Conventional, VA, FHA 203(b), USDA
Listing Terms Conventional, VA, FHA 203(b), USDA
Financing Conventional,VA,FHA 203(b),USDA
Read Less
Want to know what your home might be worth? Contact us for a FREE valuation!

Our team is ready to help you sell your home for the highest possible price ASAP

Bought with Charles Alderfer • RE/MAX Reliance
GET MORE INFORMATION





