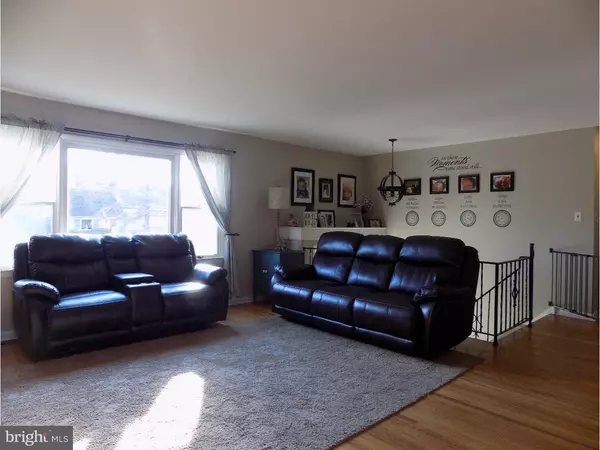$415,000
$415,000
For more information regarding the value of a property, please contact us for a free consultation.
402 MERION DR Newtown, PA 18940
4 Beds
3 Baths
1,720 SqFt
Key Details
Sold Price $415,000
Property Type Single Family Home
Sub Type Detached
Listing Status Sold
Purchase Type For Sale
Square Footage 1,720 sqft
Price per Sqft $241
Subdivision Linton Hill Farm
MLS Listing ID 1002600417
Sold Date 05/05/17
Style Colonial,Bi-level
Bedrooms 4
Full Baths 1
Half Baths 2
HOA Y/N N
Abv Grd Liv Area 1,720
Originating Board TREND
Year Built 1961
Annual Tax Amount $4,392
Tax Year 2017
Lot Size 0.473 Acres
Acres 0.47
Lot Dimensions 100X206
Property Description
Welcome to this gorgeous Bi-Level home in the desirable area of Linton Hill Farm, just on the edge of Historic Newtown Borough. Upon entering this lovely home you will discover glowing hardwood floors flowing throughout the entire upper level of the home. The sun drenched formal living room is open to the spacious kitchen and dining room. Once in the kitchen you will discover ample cabinets, new stainless steel appliances, beautiful new lighting and brand new granite counter tops along with the beautiful center island and the openness to the dining room. In the dining room you will find sliding doors leading to the oversized deck overlooking the massive back yard oasis. Continue down the hall and find a large master bedroom with a powder room and double closets along with two additional nice sized bedrooms and an updated hall bath. On the lower level you will see the fourth bedroom (currently used as a playroom), a great room with brand new carpeting an exit to the rear yard, an updated powder room and a huge Updated laundry room with new appliances (2015) with folding area and lots of new added cabinet storage. Brand new hot water heater (2014) a door leading to the one car garage. Paint, lighting and hardware have been updated throughout entire house. A New split rail fence with a large brand new shed encloses the beautiful backyard. An extra long driveway, beautiful front yard, walking distance to Goodnoe Elementary School and to the center of Historic Newtown Borough completes this fabulous home!! Make your appointment today!!
Location
State PA
County Bucks
Area Newtown Twp (10129)
Zoning R1
Rooms
Other Rooms Living Room, Dining Room, Primary Bedroom, Bedroom 2, Bedroom 3, Kitchen, Family Room, Bedroom 1, Laundry
Basement Full
Interior
Interior Features Kitchen - Island, Kitchen - Eat-In
Hot Water Natural Gas
Heating Gas, Forced Air
Cooling Central A/C
Flooring Wood
Fireplace N
Heat Source Natural Gas
Laundry Lower Floor
Exterior
Exterior Feature Deck(s)
Garage Spaces 4.0
Water Access N
Accessibility None
Porch Deck(s)
Attached Garage 1
Total Parking Spaces 4
Garage Y
Building
Sewer Public Sewer
Water Public
Architectural Style Colonial, Bi-level
Additional Building Above Grade
New Construction N
Schools
High Schools Council Rock High School North
School District Council Rock
Others
Senior Community No
Tax ID 29-013-045
Ownership Fee Simple
Acceptable Financing Conventional, VA, FHA 203(b)
Listing Terms Conventional, VA, FHA 203(b)
Financing Conventional,VA,FHA 203(b)
Read Less
Want to know what your home might be worth? Contact us for a FREE valuation!

Our team is ready to help you sell your home for the highest possible price ASAP

Bought with Julie D Short • BHHS Fox & Roach-Newtown
GET MORE INFORMATION





