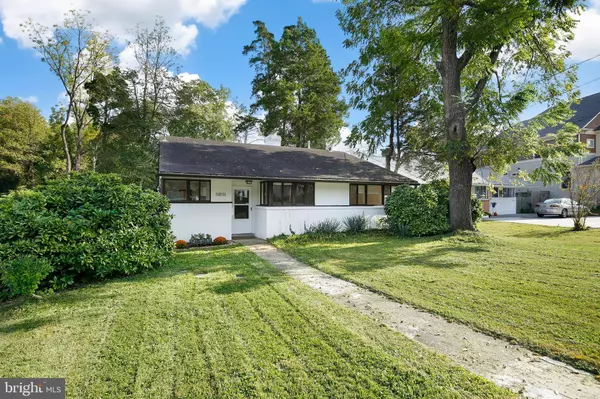$743,450
$749,900
0.9%For more information regarding the value of a property, please contact us for a free consultation.
5810 IPSWICH RD Bethesda, MD 20814
3 Beds
2 Baths
1,149 SqFt
Key Details
Sold Price $743,450
Property Type Single Family Home
Sub Type Detached
Listing Status Sold
Purchase Type For Sale
Square Footage 1,149 sqft
Price per Sqft $647
Subdivision Alta Vista Gardens
MLS Listing ID MDMC2071982
Sold Date 11/10/22
Style Cape Cod
Bedrooms 3
Full Baths 2
HOA Y/N N
Abv Grd Liv Area 1,149
Originating Board BRIGHT
Year Built 1951
Annual Tax Amount $8,614
Tax Year 2022
Lot Size 0.468 Acres
Acres 0.47
Property Sub-Type Detached
Property Description
Welcome to 5810 Ipswich Road in beautiful Alta Vista Gardens. This highly sought after community is the perfect Bethesda location you have been waiting for. One of the main highlights of this property is the huge lot! There is just over 20,400 SF. Just think of the possibilities for expansion or a future new build. The charming Cape Cod style home offers easy one level living with 3 bedrooms and 2 full baths. There is a table space galley kitchen for informal dining. You will enjoy the open concept living room and dining room combination. The wood burning fireplace is the perfect spot for gathering around with family and friends on those cooler Fall/Winter days. Just off the living room is a large screened porch with a storage shed. Need additional storage space? There is attic access with pull down stairs that will provide all the storage one requires. The home feeds into these highly rated schools: Ashburton ES, North Bethesda MS, and Walter Johnson HS. Premier shopping and restaurants are found right around the corner at the Wildwood Shopping Center. The home is very close to Fleming Park and the famed Trolley Trail. Additionally, this property is a commuter's dream with easy access to 495, 270, Downtown Bethesda, Washington DC and Northern VA. This home is an estate sale and is being sold "As Is". Hurry, this one will not last long!
Location
State MD
County Montgomery
Zoning R60
Rooms
Other Rooms Living Room, Dining Room, Primary Bedroom, Kitchen, Primary Bathroom
Main Level Bedrooms 3
Interior
Interior Features Primary Bath(s), Kitchen - Galley, Combination Dining/Living, Entry Level Bedroom
Hot Water Natural Gas
Heating Central
Cooling Central A/C
Fireplaces Number 1
Equipment Stove, Microwave, Refrigerator, Dishwasher, Dryer, Washer
Appliance Stove, Microwave, Refrigerator, Dishwasher, Dryer, Washer
Heat Source Natural Gas
Exterior
Water Access N
Accessibility Other
Garage N
Building
Story 1
Foundation Other
Sewer Public Sewer
Water Public
Architectural Style Cape Cod
Level or Stories 1
Additional Building Above Grade, Below Grade
New Construction N
Schools
School District Montgomery County Public Schools
Others
Senior Community No
Tax ID 160700679032
Ownership Fee Simple
SqFt Source Assessor
Special Listing Condition Standard
Read Less
Want to know what your home might be worth? Contact us for a FREE valuation!

Our team is ready to help you sell your home for the highest possible price ASAP

Bought with Cheryl R Leahy • Compass
GET MORE INFORMATION





