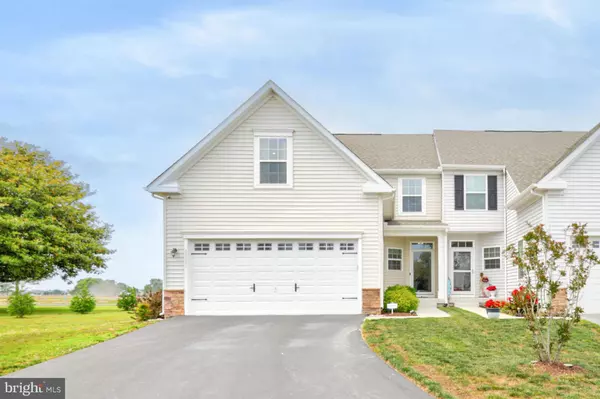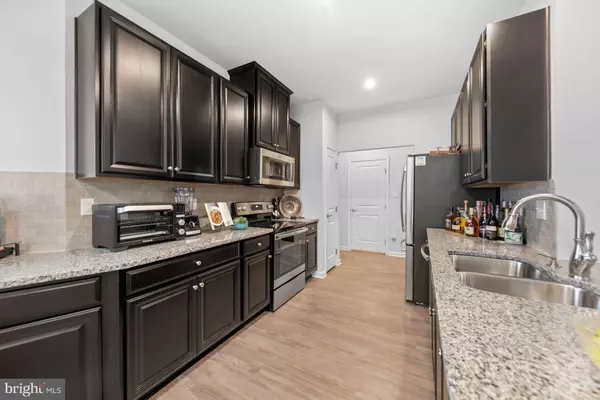$359,500
$359,500
For more information regarding the value of a property, please contact us for a free consultation.
30081 PLANTATION DR #B4-1 Millsboro, DE 19966
3 Beds
4 Baths
1,873 SqFt
Key Details
Sold Price $359,500
Property Type Condo
Sub Type Condo/Co-op
Listing Status Sold
Purchase Type For Sale
Square Footage 1,873 sqft
Price per Sqft $191
Subdivision Homestead
MLS Listing ID DESU2023558
Sold Date 08/12/22
Style Traditional
Bedrooms 3
Full Baths 2
Half Baths 2
Condo Fees $315/qua
HOA Fees $32
HOA Y/N Y
Abv Grd Liv Area 1,873
Originating Board BRIGHT
Year Built 2018
Annual Tax Amount $873
Tax Year 2021
Lot Dimensions 0.00 x 0.00
Property Description
A rare find, this tastefully appointed townhome with a full finished basement in the desirable Homestead community in Millsboro is ready for new owners. Enter through the covered porch and this end-unit boasts beauty with its expansive layout, long laminate flooring and neutral color scheme throughout. The open floor plan begins in the striking gourmet galley kitchen fitted with ebony cabinets, glistening granite, stainless-steel appliances, and a pantry to keep you organized. A breakfast bar separates the kitchen from the enormous dining room where family and friends will enjoy the delights of the chef. After dinner adjourn to the living room and relax, take some coffee to the screened porch, or go down to the rec room, play some games, or pick a feature film and turn up the surround sound. The speakers are installed, just bring your system. Formidable flex space can be found here as well through the French doors. Currently being used as a home office, this room can be used for exercising, hobbies, or crafting endeavors. A powder room, utility and storage room can also be found on this floor. Adorned by a tray ceiling, you will enjoy waking up in the king-size, first floor primary bedroom. The pristine ensuite bath is a spa like retreat with black cabinetry complimenting the extra-long winter white vanity with dual sinks. A glass-enclosed shower and huge walk-in closet complete this suite. Upstairs find two very roomy guest quarters, storage, and another full bath. Main floor laundry and a partial bath completes the floor plan. Love this home and the dcor? The furnishings with exceptions are available separately. As a resident of the Homestead, you will have access to several restaurants, bars, shops, a variety of local attractions and be close to scenic Sussex County beaches. Golfers, you can tee off at one of the many public courses in the area. So do not miss this fabulous opportunity. Make an appointment and tour it today!
Location
State DE
County Sussex
Area Dagsboro Hundred (31005)
Zoning TN
Rooms
Other Rooms Living Room, Dining Room, Primary Bedroom, Bedroom 2, Bedroom 3, Kitchen, Foyer, Laundry, Office, Recreation Room
Basement Fully Finished, Heated, Improved, Poured Concrete, Interior Access, Windows, Other, Sump Pump
Main Level Bedrooms 1
Interior
Interior Features Breakfast Area, Carpet, Ceiling Fan(s), Combination Dining/Living, Combination Kitchen/Dining, Combination Kitchen/Living, Dining Area, Entry Level Bedroom, Family Room Off Kitchen, Floor Plan - Open, Kitchen - Gourmet, Primary Bath(s), Recessed Lighting, Stall Shower, Tub Shower, Upgraded Countertops, Walk-in Closet(s), Water Treat System, Window Treatments
Hot Water Electric
Heating Heat Pump - Electric BackUp, Programmable Thermostat
Cooling Central A/C, Ceiling Fan(s), Programmable Thermostat
Flooring Carpet, Laminate Plank
Equipment Built-In Microwave, Dishwasher, Disposal, Dryer, Exhaust Fan, Icemaker, Oven/Range - Electric, Refrigerator, Stainless Steel Appliances, Washer, Water Conditioner - Owned, Water Heater
Window Features Storm,Screens
Appliance Built-In Microwave, Dishwasher, Disposal, Dryer, Exhaust Fan, Icemaker, Oven/Range - Electric, Refrigerator, Stainless Steel Appliances, Washer, Water Conditioner - Owned, Water Heater
Heat Source Electric
Laundry Main Floor, Has Laundry
Exterior
Exterior Feature Porch(es), Roof, Screened
Parking Features Garage - Front Entry, Inside Access, Oversized, Garage Door Opener
Garage Spaces 8.0
Amenities Available Common Grounds, Community Center, Swimming Pool
Water Access N
View Garden/Lawn, Panoramic, Street, Trees/Woods
Roof Type Architectural Shingle,Pitched,Shingle
Accessibility Other
Porch Porch(es), Roof, Screened
Attached Garage 2
Total Parking Spaces 8
Garage Y
Building
Lot Description Front Yard, Landscaping, Level, No Thru Street, Rear Yard, SideYard(s)
Story 3
Foundation Block
Sewer Public Sewer
Water Community
Architectural Style Traditional
Level or Stories 3
Additional Building Above Grade, Below Grade
Structure Type 9'+ Ceilings,Dry Wall,Cathedral Ceilings
New Construction N
Schools
Elementary Schools East Millsboro
Middle Schools Millsboro
High Schools Indian River
School District Indian River
Others
Pets Allowed Y
HOA Fee Include Snow Removal,Trash,Common Area Maintenance
Senior Community No
Tax ID 133-21.00-3.00-B4-1
Ownership Condominium
Security Features Main Entrance Lock,Smoke Detector,Carbon Monoxide Detector(s),Security System
Special Listing Condition Standard
Pets Allowed No Pet Restrictions
Read Less
Want to know what your home might be worth? Contact us for a FREE valuation!

Our team is ready to help you sell your home for the highest possible price ASAP

Bought with Gary Michael Desch • Northrop Realty

GET MORE INFORMATION





