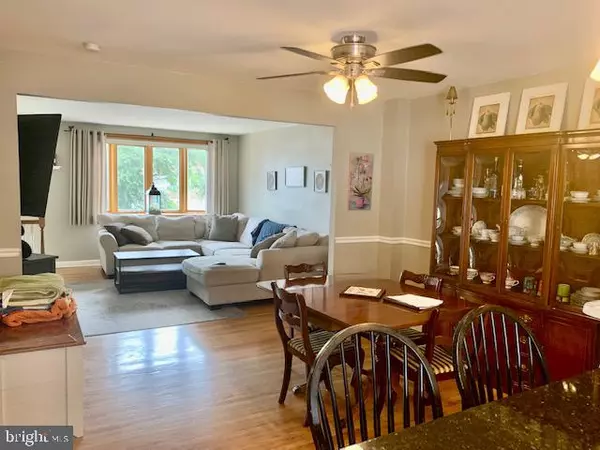$288,000
$286,900
0.4%For more information regarding the value of a property, please contact us for a free consultation.
3221 COMLY PL Philadelphia, PA 19154
3 Beds
2 Baths
1,732 SqFt
Key Details
Sold Price $288,000
Property Type Townhouse
Sub Type Interior Row/Townhouse
Listing Status Sold
Purchase Type For Sale
Square Footage 1,732 sqft
Price per Sqft $166
Subdivision Walton Park
MLS Listing ID PAPH2148852
Sold Date 10/26/22
Style Straight Thru
Bedrooms 3
Full Baths 1
Half Baths 1
HOA Y/N N
Abv Grd Liv Area 1,332
Originating Board BRIGHT
Year Built 1983
Annual Tax Amount $2,800
Tax Year 2022
Lot Size 1,519 Sqft
Acres 0.03
Lot Dimensions 22 x 69
Property Description
The wow factor awaits your viewing here on this non thru- cul de sac location minutes to parks, schools, parks , shopping, ball fields etc. This well maintained , remodeled Straight Thru features so many upgrades. Hardwood floors, recessed lighting, 3 bedrooms, 1.5 remodeled Bathrooms, A beautiful remodeled Island Kitchen with granite counters, Tile Flooring, Stainless Steel Appliances, Lots of cabinetry, Sliding Glass Doors to a Deck overlooking the manicured rear fenced yard. Remodeled 1st Floor Powder Room. Full finished Basement is carpeted and offers a laundry area, storage and entry to the rear yard and covered patio as well as access to the attached garage. The 2nd Floor offers Hardwood Flooring and 3 bedrooms and a remodeled bathroom with dual sinks. Just bring your furniture. Great location is just minutes to the Boulevard and Woodhaven Road for I-95 access.
Location
State PA
County Philadelphia
Area 19154 (19154)
Zoning RSA4
Rooms
Other Rooms Living Room, Dining Room, Kitchen, Family Room, Laundry, Storage Room
Basement Other
Interior
Interior Features Ceiling Fan(s), Kitchen - Island, Pantry, Skylight(s), Walk-in Closet(s), Floor Plan - Open, Formal/Separate Dining Room, Kitchen - Eat-In, Wood Floors
Hot Water Natural Gas
Heating Forced Air
Cooling Central A/C
Flooring Carpet, Ceramic Tile, Hardwood, Vinyl
Equipment Built-In Microwave, Dishwasher, Disposal, Dryer, Oven/Range - Gas, Refrigerator, Stainless Steel Appliances, Washer, Water Heater
Furnishings No
Fireplace N
Appliance Built-In Microwave, Dishwasher, Disposal, Dryer, Oven/Range - Gas, Refrigerator, Stainless Steel Appliances, Washer, Water Heater
Heat Source Natural Gas
Laundry Basement, Dryer In Unit, Washer In Unit
Exterior
Exterior Feature Deck(s), Patio(s)
Parking Features Built In, Garage - Front Entry
Garage Spaces 1.0
Fence Vinyl, Other
Water Access N
View Garden/Lawn
Roof Type Flat
Accessibility None
Porch Deck(s), Patio(s)
Attached Garage 1
Total Parking Spaces 1
Garage Y
Building
Lot Description Cul-de-sac, Front Yard, No Thru Street, Rear Yard
Story 2
Foundation Block
Sewer Public Sewer
Water Public
Architectural Style Straight Thru
Level or Stories 2
Additional Building Above Grade, Below Grade
New Construction N
Schools
School District The School District Of Philadelphia
Others
Senior Community No
Tax ID 662487400
Ownership Fee Simple
SqFt Source Estimated
Acceptable Financing FHA, Cash, Conventional
Listing Terms FHA, Cash, Conventional
Financing FHA,Cash,Conventional
Special Listing Condition Standard
Read Less
Want to know what your home might be worth? Contact us for a FREE valuation!

Our team is ready to help you sell your home for the highest possible price ASAP

Bought with Hongxue Lin • Home Vista Realty
GET MORE INFORMATION





