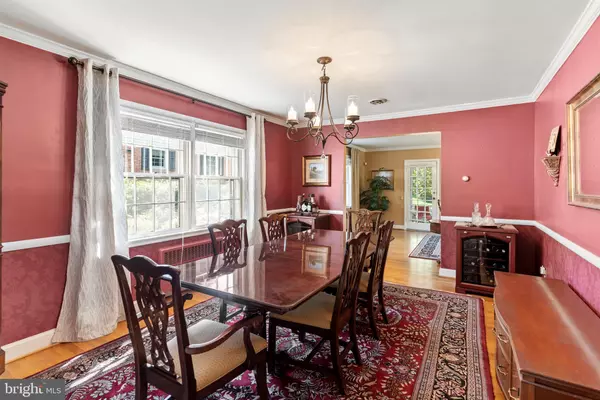$702,000
$690,000
1.7%For more information regarding the value of a property, please contact us for a free consultation.
5716 JASON ST Cheverly, MD 20785
5 Beds
4 Baths
3,807 SqFt
Key Details
Sold Price $702,000
Property Type Single Family Home
Sub Type Detached
Listing Status Sold
Purchase Type For Sale
Square Footage 3,807 sqft
Price per Sqft $184
Subdivision Cheverly
MLS Listing ID MDPG2044632
Sold Date 07/18/22
Style Colonial
Bedrooms 5
Full Baths 2
Half Baths 2
HOA Y/N N
Abv Grd Liv Area 2,538
Originating Board BRIGHT
Year Built 1954
Annual Tax Amount $10,216
Tax Year 2021
Lot Size 0.287 Acres
Acres 0.29
Property Description
Welcome home to one of the largest layouts in Cheverly on a expansive corner lot. Offering over 3000 square feet of finished space spreading over 3 levels including 5 bedrooms upstairs, a basement rec room and separate laundry room. On the main level, enjoy a formal living room area with access to a screened in porch to enjoy the shaded side yard and views of the blooming magnolia tree. Five bedrooms upstairs including a master bedroom and attached master bath and walk-in closet. Two car garage, large driveway and backyard shed offer space for all your outdoor needs. Come enjoy Cheverly beautiful maninuced streets and nature parks and the private Cheverly swim and racquet club - with easy access to the Cheverly Metro!
Location
State MD
County Prince Georges
Zoning RSF65
Rooms
Basement Daylight, Partial, Improved, Interior Access, Outside Entrance, Workshop, Windows, Walkout Stairs
Interior
Hot Water Electric
Cooling Central A/C
Fireplaces Number 2
Fireplaces Type Brick
Furnishings No
Fireplace Y
Heat Source Electric
Laundry Basement, Dryer In Unit, Washer In Unit, Has Laundry
Exterior
Parking Features Additional Storage Area, Garage - Side Entry, Inside Access
Garage Spaces 6.0
Water Access N
Accessibility None
Attached Garage 2
Total Parking Spaces 6
Garage Y
Building
Story 3
Foundation Brick/Mortar
Sewer Public Sewer
Water Public
Architectural Style Colonial
Level or Stories 3
Additional Building Above Grade, Below Grade
New Construction N
Schools
School District Prince George'S County Public Schools
Others
Senior Community No
Tax ID 17020137323
Ownership Fee Simple
SqFt Source Assessor
Acceptable Financing Cash, Conventional, VA
Horse Property N
Listing Terms Cash, Conventional, VA
Financing Cash,Conventional,VA
Special Listing Condition Standard
Read Less
Want to know what your home might be worth? Contact us for a FREE valuation!

Our team is ready to help you sell your home for the highest possible price ASAP

Bought with William R Hirzy • Redfin Corp
GET MORE INFORMATION





