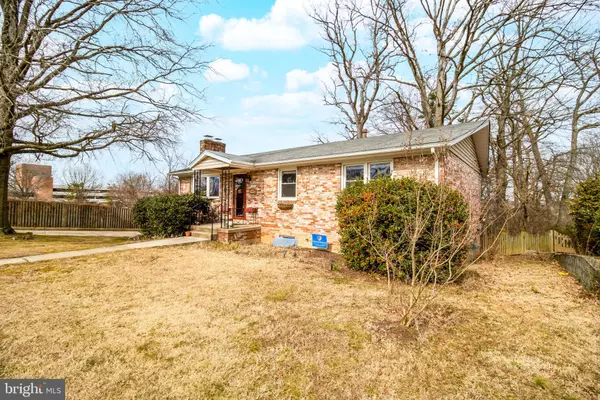$455,000
$450,000
1.1%For more information regarding the value of a property, please contact us for a free consultation.
5600 LOCKWOOD RD Cheverly, MD 20785
4 Beds
3 Baths
1,305 SqFt
Key Details
Sold Price $455,000
Property Type Single Family Home
Sub Type Detached
Listing Status Sold
Purchase Type For Sale
Square Footage 1,305 sqft
Price per Sqft $348
Subdivision Cheverly
MLS Listing ID MDPG598722
Sold Date 04/05/21
Style Ranch/Rambler
Bedrooms 4
Full Baths 3
HOA Y/N N
Abv Grd Liv Area 1,305
Originating Board BRIGHT
Year Built 1972
Annual Tax Amount $6,939
Tax Year 2020
Lot Size 0.302 Acres
Acres 0.3
Property Description
Offers due Wednesday March 10 2:00pm. Tucked away in the windy tree-lined hills of Cheverly lies this perfect home that offers easy and spacious living with room to grow. Situated on a dead-end street, ensuring perfect tranquility, on a large wooded lot with plenty of off-street parking. This rancher contains everything you need and then some. 2 wood burning fireplaces for cozy winter weekends, 3 generous sized bedrooms on the main level with 2 full baths, eat-in kitchen and separate dining room. The basement in-law suite includes a full kitchen, full bath, family room with another cozy wood-burning fireplace, and room for a den and bedroom. There is easy access to public transportation and also convenient to major highways for easy commuting (if and when that comes back into play). If you have not been to Cheverly you are missing out and if you dont visit this house you are going to regret a perfect opportunity to buy this special home. The whole block exudes good vibes. Come see and feel for yourself!
Location
State MD
County Prince Georges
Zoning R55
Rooms
Other Rooms Living Room, Dining Room, Bedroom 2, Bedroom 3, Kitchen, Family Room, Den, Bedroom 1, Bathroom 1, Bathroom 2
Basement Fully Finished, Walkout Level, Rear Entrance, Interior Access
Main Level Bedrooms 3
Interior
Interior Features 2nd Kitchen, Entry Level Bedroom, Floor Plan - Traditional, Formal/Separate Dining Room, Kitchen - Eat-In, Kitchen - Table Space, Wood Floors
Hot Water Natural Gas
Heating Forced Air
Cooling Central A/C
Fireplaces Number 2
Fireplaces Type Wood
Equipment Built-In Microwave, Dishwasher, Disposal, Dryer, Extra Refrigerator/Freezer, Oven/Range - Gas, Refrigerator, Washer
Furnishings No
Fireplace Y
Window Features Bay/Bow
Appliance Built-In Microwave, Dishwasher, Disposal, Dryer, Extra Refrigerator/Freezer, Oven/Range - Gas, Refrigerator, Washer
Heat Source Natural Gas
Laundry Dryer In Unit, Washer In Unit, Lower Floor
Exterior
Garage Spaces 5.0
Fence Rear
Water Access N
Accessibility Level Entry - Main
Total Parking Spaces 5
Garage N
Building
Lot Description Trees/Wooded
Story 2
Sewer Public Sewer
Water Public
Architectural Style Ranch/Rambler
Level or Stories 2
Additional Building Above Grade, Below Grade
New Construction N
Schools
School District Prince George'S County Public Schools
Others
Pets Allowed Y
Senior Community No
Tax ID 17020115295
Ownership Fee Simple
SqFt Source Assessor
Acceptable Financing Cash, Conventional, FHA, VA
Listing Terms Cash, Conventional, FHA, VA
Financing Cash,Conventional,FHA,VA
Special Listing Condition Standard
Pets Allowed Breed Restrictions
Read Less
Want to know what your home might be worth? Contact us for a FREE valuation!

Our team is ready to help you sell your home for the highest possible price ASAP

Bought with Sarah Brown • Compass
GET MORE INFORMATION





