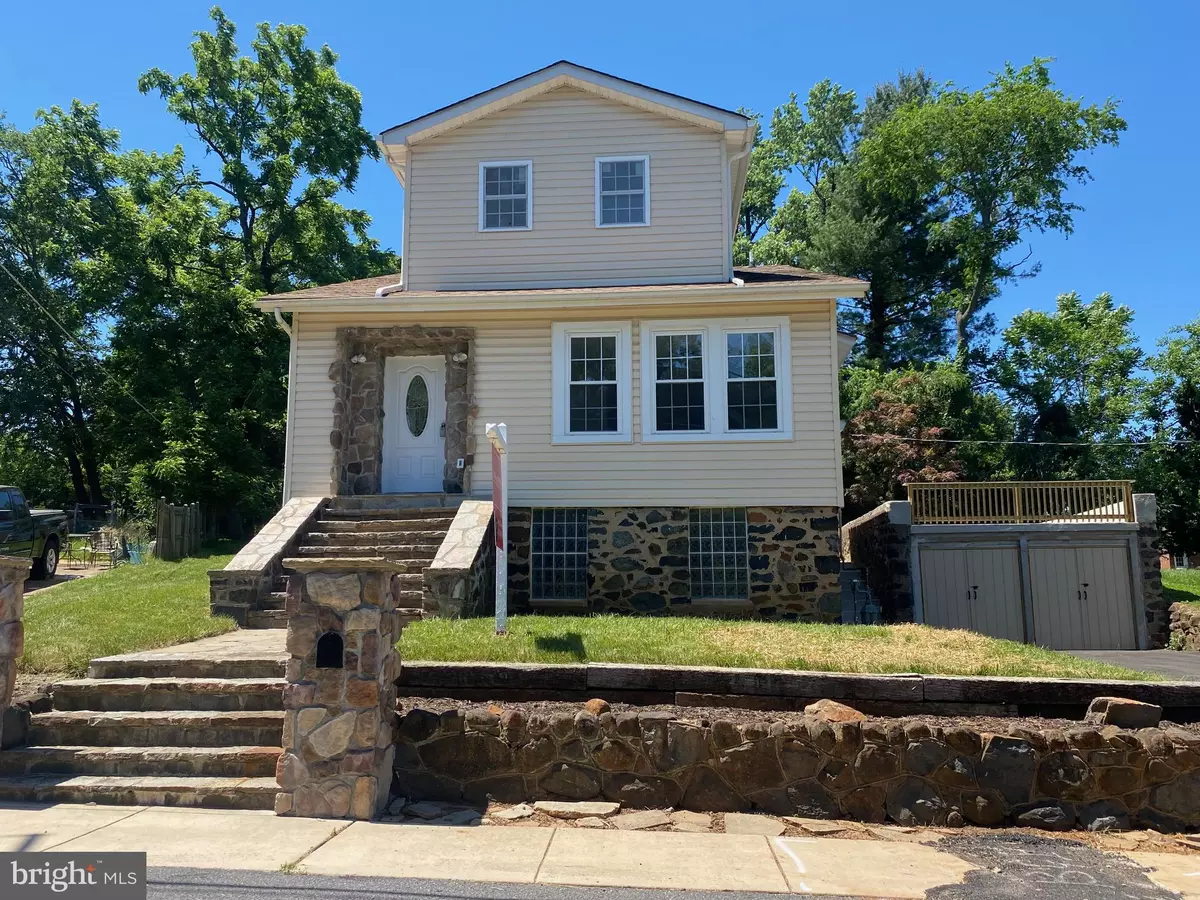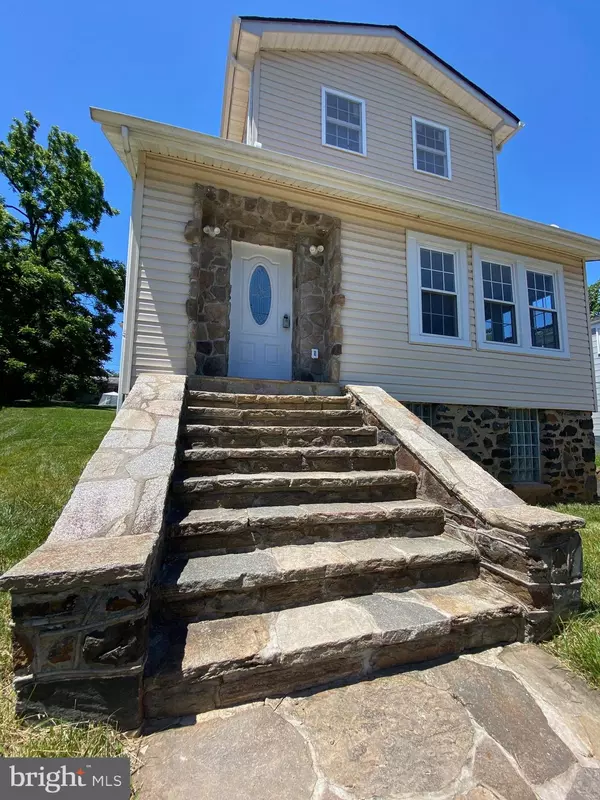$320,000
$305,000
4.9%For more information regarding the value of a property, please contact us for a free consultation.
3606 KELOX RD Gwynn Oak, MD 21207
3 Beds
2 Baths
1,668 SqFt
Key Details
Sold Price $320,000
Property Type Single Family Home
Sub Type Detached
Listing Status Sold
Purchase Type For Sale
Square Footage 1,668 sqft
Price per Sqft $191
Subdivision Seton Hill
MLS Listing ID MDBC2025748
Sold Date 07/20/22
Style Cape Cod
Bedrooms 3
Full Baths 2
HOA Y/N N
Abv Grd Liv Area 1,668
Originating Board BRIGHT
Year Built 1923
Annual Tax Amount $2,513
Tax Year 2020
Lot Size 0.273 Acres
Acres 0.27
Lot Dimensions 1.00 x
Property Description
This charming home will not last long! Situated in a quiet neighborhood at the foot of Seton Hills, this overwhelmingly updated home is ready for your family! Boasting a large yard and hardscaping that lends itself to entertaining in this 1923 gem! Enter through the beautifully stoned entryway into a sunbathed first level outlined with intricate crown moldings. One of many points of charm, is the section of exposed brick in the kitchen. Beautiful stone countertops and new steel appliances adorn the spacious kitchen. Another touch of character on the first level is a curved hall wall that softens the way, to two more rooms and a full bath. These rooms hold great potential to use them as needed; be it a main level bedroom, private office space, playroom or den, the list goes on. French doors open to access the large yard and patio space. Venturing upstairs features two bedrooms, one being a large primary bedroom with his and hers closets with a very large full bath. For your accessibility, from the basement, an exterior door opens to the newly asphalted driveway and two car detached garage. Enjoy having the convenience of location and ease of transportation in the county, in this sought-after neighborhood!
Location
State MD
County Baltimore
Zoning R
Direction East
Rooms
Basement Walkout Level, Daylight, Partial, Unfinished
Main Level Bedrooms 1
Interior
Hot Water Natural Gas
Heating Forced Air
Cooling Central A/C
Flooring Luxury Vinyl Plank, Tile/Brick
Equipment Built-In Microwave, Dishwasher, Disposal, Oven/Range - Electric, Refrigerator, Stainless Steel Appliances
Furnishings No
Fireplace N
Window Features Double Hung
Appliance Built-In Microwave, Dishwasher, Disposal, Oven/Range - Electric, Refrigerator, Stainless Steel Appliances
Heat Source Natural Gas
Laundry Basement
Exterior
Parking Features Garage - Front Entry, Other
Garage Spaces 4.0
Utilities Available Natural Gas Available, Electric Available
Water Access N
View Street, Garden/Lawn
Roof Type Asphalt
Street Surface Black Top
Accessibility None
Road Frontage City/County, Public, State
Total Parking Spaces 4
Garage Y
Building
Lot Description Front Yard, Landscaping, Rear Yard
Story 2
Foundation Block
Sewer Public Sewer
Water Public
Architectural Style Cape Cod
Level or Stories 2
Additional Building Above Grade, Below Grade
Structure Type Dry Wall,Tray Ceilings
New Construction N
Schools
Elementary Schools Powhatan
Middle Schools Woodlawn
High Schools Woodlawn
School District Baltimore County Public Schools
Others
Senior Community No
Tax ID 04030311017227
Ownership Fee Simple
SqFt Source Assessor
Acceptable Financing Cash, Conventional, VA, FHA
Horse Property N
Listing Terms Cash, Conventional, VA, FHA
Financing Cash,Conventional,VA,FHA
Special Listing Condition Standard
Read Less
Want to know what your home might be worth? Contact us for a FREE valuation!

Our team is ready to help you sell your home for the highest possible price ASAP

Bought with Angela Bray • Long & Foster Real Estate, Inc.
GET MORE INFORMATION





