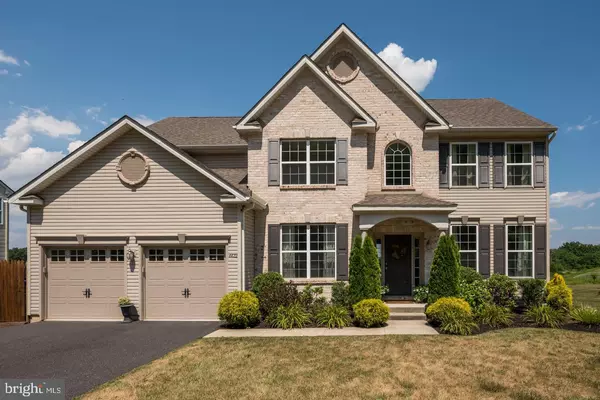$665,000
$600,000
10.8%For more information regarding the value of a property, please contact us for a free consultation.
4422 CUMORAH AVE Center Valley, PA 18034
4 Beds
3 Baths
3,011 SqFt
Key Details
Sold Price $665,000
Property Type Single Family Home
Sub Type Detached
Listing Status Sold
Purchase Type For Sale
Square Footage 3,011 sqft
Price per Sqft $220
Subdivision Blue Ridge Chase
MLS Listing ID PALH2003766
Sold Date 10/04/22
Style Colonial
Bedrooms 4
Full Baths 2
Half Baths 1
HOA Y/N N
Abv Grd Liv Area 3,011
Originating Board BRIGHT
Year Built 2016
Annual Tax Amount $8,571
Tax Year 2022
Lot Dimensions 100.00 x 309.93
Property Description
Welcome to 4422 Cumorah Avenue in the wonderful community of Blue Ridge Chase.
Sitting on .7 acres of land, this home exudes contemporary elegance with a calm & coastal feel, elevated lighting fixtures, and custom wood details that set it apart from the rest. Highlights of this gorgeous home include a wide open floorplan with floor-to-ceiling stone fireplace, a stunning kitchen, a first-floor professional office, second floor laundry, 2 levels of outdoor living space with peaceful views, a walk-out basement, and so much more! Step inside to a spacious and airy two-story foyer with French doors leading to the formal living room or den on one side and the formal dining room on the other, with striking geometric accent wall. Flow into the bright & open main living space joining the kitchen, dining area, and great room; a truly inspiring space to savor your everyday routine. This kitchen is straight out of a magazine with recessed lighting, 42-inch white and charcoal cabinetry, white quartz countertops and farmhouse sink (2021), herringbone tile backsplash, stainless steel appliances, oversized center island with seating area, and adjoining dining room with 3 walls of windows and a spectacular view of nature. The kitchen opens to the dramatic 2-story great room with 20-foot ceilings, custom built-ins with wood herringbone detail, and a floor-to-ceiling stone fireplace in the center of it all for those chilly months. From your main living space, extend your living, dining, and entertaining outside to the expansive deck with a peaceful tree-lined view to appreciate your surroundings year-round. Back inside and completing this level is a spacious office, a perfectly placed mudroom just inside the garage and off the kitchen, and a recently updated powder room (2021). Upstairs, you will find all 4 bedrooms and 2 full baths, including the Primary Suite with double door entry, tray ceiling, large walk-in closet plus another closet, and luxurious en-suite bath with vaulted ceiling, dual granite vanities, makeup area, and corner jacuzzi tub. Another full bath and your laundry is conveniently located on this level. A full, walk-out basement with plumbing for a bathroom has endless potential to host an additional family room, movie room, entertainment room, gym, or whatever your needs require in the future, and it leads to the covered stone patio with built-in firepit and the ideal flat back yard for back yard games and making memories with family and friends. Located within the Southern Lehigh School District and close to major routes for commuting. This home will WOW you! Be sure to view the floorplans and virtual tour and schedule a showing today.
Location
State PA
County Lehigh
Area Upper Saucon Twp (12322)
Zoning R-2
Rooms
Other Rooms Dining Room, Primary Bedroom, Bedroom 2, Bedroom 3, Bedroom 4, Kitchen, Den, Breakfast Room, Great Room, Laundry, Mud Room, Office, Bathroom 2, Primary Bathroom, Half Bath
Basement Connecting Stairway, Daylight, Partial, Drainage System, Heated, Interior Access, Outside Entrance, Poured Concrete, Rough Bath Plumb, Sump Pump, Walkout Level, Windows
Interior
Interior Features Built-Ins, Combination Kitchen/Dining, Combination Kitchen/Living, Crown Moldings, Dining Area, Family Room Off Kitchen, Floor Plan - Open, Kitchen - Eat-In, Primary Bath(s), Soaking Tub, Store/Office, Tub Shower, Upgraded Countertops, Wainscotting, Walk-in Closet(s), Wood Floors
Hot Water 60+ Gallon Tank, Propane
Heating Forced Air
Cooling Central A/C
Flooring Hardwood, Stone, Wood, Carpet
Fireplaces Number 1
Fireplaces Type Gas/Propane, Stone
Equipment Built-In Microwave, Dishwasher, Disposal, Dryer, Exhaust Fan, Freezer, Icemaker, Microwave, Oven - Single, Refrigerator, Stove, Washer, Water Heater
Fireplace Y
Window Features Double Pane
Appliance Built-In Microwave, Dishwasher, Disposal, Dryer, Exhaust Fan, Freezer, Icemaker, Microwave, Oven - Single, Refrigerator, Stove, Washer, Water Heater
Heat Source Propane - Leased
Laundry Upper Floor
Exterior
Exterior Feature Patio(s), Deck(s)
Parking Features Garage - Front Entry, Garage Door Opener, Inside Access
Garage Spaces 4.0
Utilities Available Cable TV, Cable TV Available, Electric Available
Water Access N
Roof Type Shingle
Accessibility None
Porch Patio(s), Deck(s)
Attached Garage 2
Total Parking Spaces 4
Garage Y
Building
Lot Description Cul-de-sac, Landscaping, Level, Rear Yard
Story 2
Foundation Concrete Perimeter
Sewer Public Sewer
Water Public
Architectural Style Colonial
Level or Stories 2
Additional Building Above Grade, Below Grade
Structure Type Dry Wall
New Construction N
Schools
School District Southern Lehigh
Others
Senior Community No
Tax ID 642404855789-00001
Ownership Fee Simple
SqFt Source Assessor
Security Features Carbon Monoxide Detector(s),Exterior Cameras,Fire Detection System,Motion Detectors,Security System,Smoke Detector
Acceptable Financing Cash, Conventional, FHA, Bank Portfolio
Listing Terms Cash, Conventional, FHA, Bank Portfolio
Financing Cash,Conventional,FHA,Bank Portfolio
Special Listing Condition Standard
Read Less
Want to know what your home might be worth? Contact us for a FREE valuation!

Our team is ready to help you sell your home for the highest possible price ASAP

Bought with Elizabeth Bowers • BHHS Fox & Roach - Center Valley

GET MORE INFORMATION





