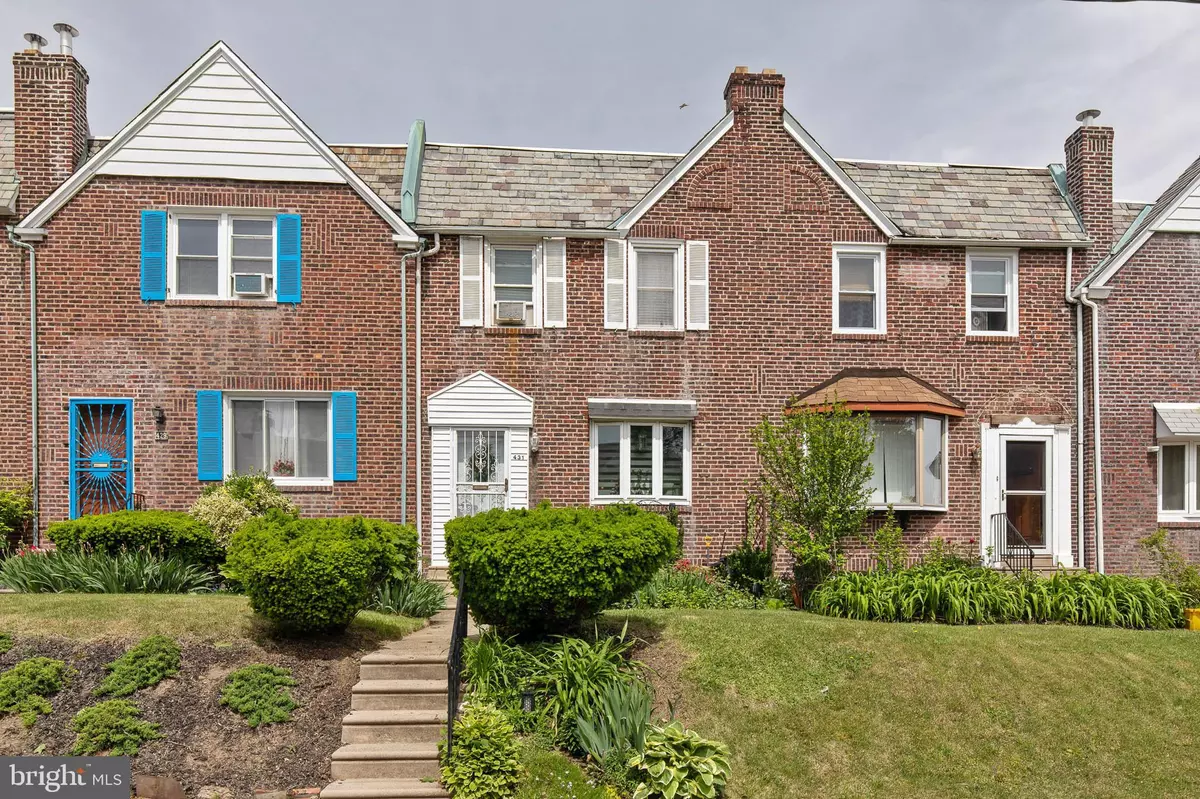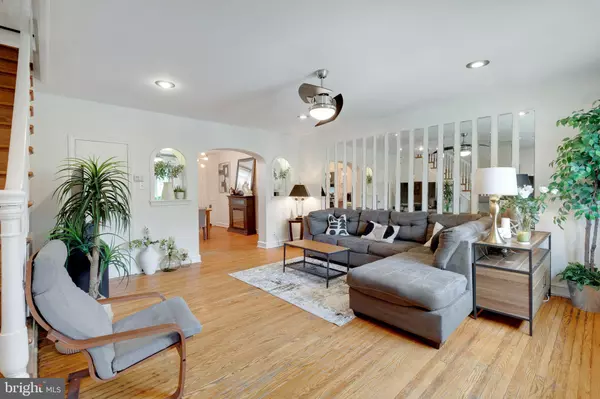$281,000
$274,900
2.2%For more information regarding the value of a property, please contact us for a free consultation.
431 E SLOCUM ST Philadelphia, PA 19119
3 Beds
2 Baths
1,635 SqFt
Key Details
Sold Price $281,000
Property Type Townhouse
Sub Type Interior Row/Townhouse
Listing Status Sold
Purchase Type For Sale
Square Footage 1,635 sqft
Price per Sqft $171
Subdivision Mt Airy
MLS Listing ID PAPH2121862
Sold Date 07/25/22
Style Traditional
Bedrooms 3
Full Baths 1
Half Baths 1
HOA Y/N N
Abv Grd Liv Area 1,330
Originating Board BRIGHT
Year Built 1932
Annual Tax Amount $2,014
Tax Year 2022
Lot Size 1,891 Sqft
Acres 0.04
Lot Dimensions 19.00 x 100.00
Property Description
Make amazing memories in this well-maintained 3 bedroom and 1.5 bath home located in the desirable Mount Airy section of Philadelphia. You will enter a spacious and bright living room, featuring hardwood floors and recessed lighting, which leads back into the dining room and recently renovated kitchen. The upper-level features 3 generously sized bedrooms and 1 full bathroom with a separate shower and bath providing extra space for a comfortable bathing experience. As a perfect bonus, the basement has been finished off for additional living space offering a half bath, laundry area and additional storage. Also accessible from the basement is the 1 car heated garage and rear parking.
This lovely home is conveniently located within walking distance to Chestnut Hill East Station, bus routes, and parks. So, don’t delay, schedule your showing today!
Location
State PA
County Philadelphia
Area 19119 (19119)
Zoning RSA5
Rooms
Other Rooms Living Room, Dining Room, Primary Bedroom, Bedroom 2, Kitchen, Basement, Bedroom 1
Basement Full
Interior
Interior Features Combination Kitchen/Dining, Recessed Lighting, Soaking Tub, Stall Shower, Wood Floors
Hot Water Natural Gas
Heating Hot Water
Cooling Wall Unit
Fireplace N
Heat Source Natural Gas
Laundry Lower Floor
Exterior
Parking Features Garage - Rear Entry, Inside Access
Garage Spaces 1.0
Water Access N
Accessibility None
Attached Garage 1
Total Parking Spaces 1
Garage Y
Building
Story 2
Foundation Brick/Mortar
Sewer Public Sewer
Water Public
Architectural Style Traditional
Level or Stories 2
Additional Building Above Grade, Below Grade
New Construction N
Schools
Elementary Schools Henry H. Houston School
Middle Schools Eleanor C. Emlen School
High Schools Martin L. King
School District The School District Of Philadelphia
Others
Senior Community No
Tax ID 222058300
Ownership Fee Simple
SqFt Source Assessor
Acceptable Financing Cash, Conventional, FHA, VA
Listing Terms Cash, Conventional, FHA, VA
Financing Cash,Conventional,FHA,VA
Special Listing Condition Standard
Read Less
Want to know what your home might be worth? Contact us for a FREE valuation!

Our team is ready to help you sell your home for the highest possible price ASAP

Bought with Laura E Seaman • Coldwell Banker Realty

GET MORE INFORMATION





