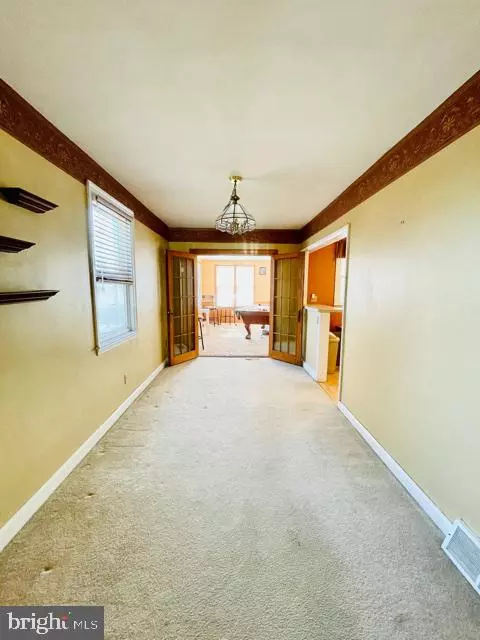$230,000
$220,000
4.5%For more information regarding the value of a property, please contact us for a free consultation.
619 MICHELL ST Ridley Park, PA 19078
3 Beds
1 Bath
1,412 SqFt
Key Details
Sold Price $230,000
Property Type Single Family Home
Sub Type Twin/Semi-Detached
Listing Status Sold
Purchase Type For Sale
Square Footage 1,412 sqft
Price per Sqft $162
Subdivision Ridley Park
MLS Listing ID PADE539490
Sold Date 04/13/21
Style Traditional
Bedrooms 3
Full Baths 1
HOA Y/N N
Abv Grd Liv Area 1,412
Originating Board BRIGHT
Year Built 1958
Annual Tax Amount $5,524
Tax Year 2021
Lot Size 1,412 Sqft
Acres 0.03
Property Description
Take advantage of this golden opportunity to own a home in the reputable neighborhood of Ridley Township! This beautiful twin features three bedrooms, an ample size bathroom, an attached garage, a front porch, and a fenced in back yard. As you walk in through the front door you will immediately feel a sense of pride in ownership with a large bay window that offers lots of natural light into the spacious living room. The kitchen features large cabinets and plenty of counter space ideal for preparing the most scrumptious meals. As you continue through to the dining room a contemporary set of French doors leads you into a cozy addition that can be used as a family room, home office, game room or for any number of options. The home also features a half finished basement, a walkout laundry room, and an additional parking space in the rear. This home is conveniently located within minutes of I-95, the blue route, Philadelphia airport, shopping centers, and bus stations. Owner is putting in new carpet on the basement stairs next week and is able to do a quick close, move in by spring time! Home owner asks for everyone to wear a mask for all showings. Showings start at 5PM 2/27/21.
Location
State PA
County Delaware
Area Ridley Twp (10438)
Zoning RES
Rooms
Basement Partially Finished
Main Level Bedrooms 3
Interior
Interior Features Carpet, Ceiling Fan(s), Family Room Off Kitchen, Floor Plan - Open, Kitchen - Island, Pantry, Skylight(s)
Hot Water Natural Gas
Heating Forced Air
Cooling Central A/C
Flooring Carpet, Laminated
Fireplaces Number 1
Equipment Built-In Microwave, Dishwasher, Disposal, Dryer, Oven/Range - Gas, Refrigerator, Stove, Washer
Fireplace Y
Window Features Bay/Bow,Skylights
Appliance Built-In Microwave, Dishwasher, Disposal, Dryer, Oven/Range - Gas, Refrigerator, Stove, Washer
Heat Source Natural Gas
Exterior
Parking Features Garage - Rear Entry
Garage Spaces 2.0
Utilities Available Cable TV, Cable TV Available, Phone
Water Access N
Roof Type Flat
Accessibility None
Attached Garage 1
Total Parking Spaces 2
Garage Y
Building
Story 2
Sewer Public Sewer
Water Public
Architectural Style Traditional
Level or Stories 2
Additional Building Above Grade, Below Grade
Structure Type Dry Wall
New Construction N
Schools
School District Ridley
Others
Senior Community No
Tax ID 38-03-01423-00
Ownership Fee Simple
SqFt Source Estimated
Acceptable Financing Conventional, Cash, FHA, VA
Horse Property N
Listing Terms Conventional, Cash, FHA, VA
Financing Conventional,Cash,FHA,VA
Special Listing Condition Standard
Read Less
Want to know what your home might be worth? Contact us for a FREE valuation!

Our team is ready to help you sell your home for the highest possible price ASAP

Bought with Mariann Hove • Compass RE

GET MORE INFORMATION





