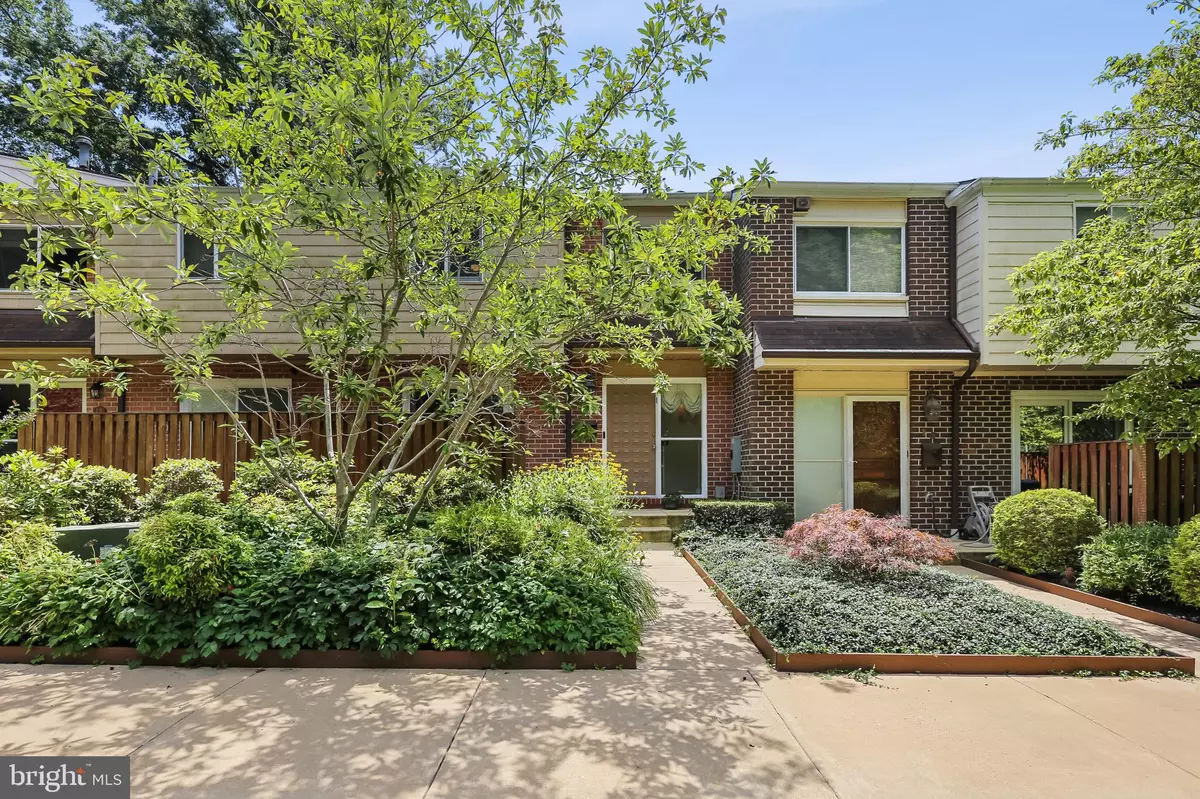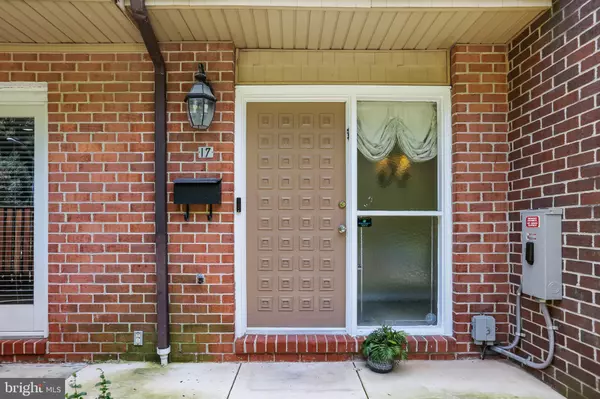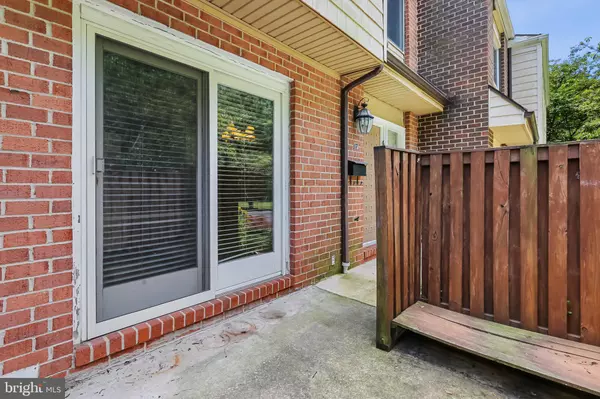$278,000
$274,900
1.1%For more information regarding the value of a property, please contact us for a free consultation.
17 LIGHTTOWN CT #17 Pikesville, MD 21208
4 Beds
4 Baths
2,250 SqFt
Key Details
Sold Price $278,000
Property Type Condo
Sub Type Condo/Co-op
Listing Status Sold
Purchase Type For Sale
Square Footage 2,250 sqft
Price per Sqft $123
Subdivision Lightfoot
MLS Listing ID MDBC2043606
Sold Date 08/26/22
Style Traditional
Bedrooms 4
Full Baths 2
Half Baths 2
Condo Fees $350/mo
HOA Y/N N
Abv Grd Liv Area 1,640
Originating Board BRIGHT
Year Built 1973
Annual Tax Amount $3,960
Tax Year 2021
Property Description
Welcome to 17 Lighttown Court, located on a tranquil, tree-lined private road in Pikesville with ample parking. This townhouse is in a quiet, sought-after neighborhood tucked behind Lightfoot Drive. It sits directly across from trees in the front and backs up to a wooded area, including a recently restored stream that adds natural beauty to this lovely park-like setting. The home is close to the Shops at Quarry Lake, the Festival at Woodholme and is a short drive to so many places! The main level features a powder room, cozy kitchen with an eat-in option, separate dining room that opens up into the light-filled living room which boasts a wood-burning fireplace, open shelves and built-in storage cabinets, and sliding doors that showcase the stunning view and open to a deck. Upstairs you will find the primary bedroom with a full bathroom that looks out to the stream and wooded area. The upstairs level also includes two spacious bedrooms with a full bathroom in the hallway. In the lower level, you will find a second, sizable living area with built-in storage units that could serve as a second family room or fourth bedroom with sliding doors that walk out to a patio facing the view of the wooded area and stream that runs perpendicular to the home. The lower level also has a half bathroom, laundry room, and storage space. Updates include recessed lighting in the living room, upstairs hallway, and a new light fixture above the landing to the upper level. New HVAC and electrical panel were installed in January 2021. The neighborhood recently completed two major updates: new sidewalks and road in the fall of 2020.
Location
State MD
County Baltimore
Zoning RESIDENTIAL
Rooms
Basement Daylight, Partial, Heated, Outside Entrance, Partial, Partially Finished, Rear Entrance, Walkout Level
Interior
Interior Features Breakfast Area, Built-Ins, Carpet, Ceiling Fan(s), Dining Area, Formal/Separate Dining Room, Kitchen - Eat-In, Pantry, Primary Bath(s), Recessed Lighting, Wood Floors
Hot Water Natural Gas
Heating Forced Air
Cooling Central A/C
Fireplaces Number 1
Fireplaces Type Wood
Equipment Built-In Microwave, Dishwasher, Disposal, Dryer, Exhaust Fan, Oven/Range - Electric, Refrigerator, Stove, Washer, Water Heater, Built-In Range
Fireplace Y
Window Features Screens
Appliance Built-In Microwave, Dishwasher, Disposal, Dryer, Exhaust Fan, Oven/Range - Electric, Refrigerator, Stove, Washer, Water Heater, Built-In Range
Heat Source Natural Gas
Laundry Basement, Has Laundry, Lower Floor
Exterior
Exterior Feature Deck(s), Patio(s), Roof
Amenities Available Basketball Courts, Common Grounds
Water Access N
View Trees/Woods, Creek/Stream, Street
Accessibility Level Entry - Main
Porch Deck(s), Patio(s), Roof
Garage N
Building
Story 3
Foundation Brick/Mortar
Sewer Public Sewer
Water Public
Architectural Style Traditional
Level or Stories 3
Additional Building Above Grade, Below Grade
New Construction N
Schools
Elementary Schools Fort Garrison
Middle Schools Pikesville
High Schools Pikesville
School District Baltimore County Public Schools
Others
Pets Allowed Y
HOA Fee Include Ext Bldg Maint,Insurance,Lawn Maintenance,Management,Road Maintenance,Snow Removal,Trash
Senior Community No
Tax ID 04031600009779
Ownership Condominium
Special Listing Condition Standard
Pets Allowed No Pet Restrictions
Read Less
Want to know what your home might be worth? Contact us for a FREE valuation!

Our team is ready to help you sell your home for the highest possible price ASAP

Bought with Joseph Bondar • Bondar Realty
GET MORE INFORMATION





