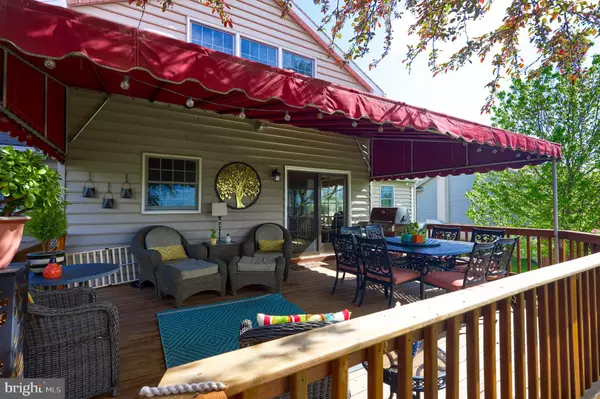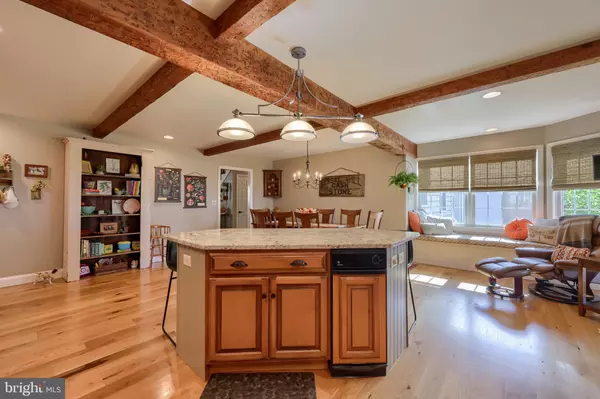$575,000
$475,000
21.1%For more information regarding the value of a property, please contact us for a free consultation.
28 TROY DR Lititz, PA 17543
4 Beds
4 Baths
2,852 SqFt
Key Details
Sold Price $575,000
Property Type Single Family Home
Sub Type Detached
Listing Status Sold
Purchase Type For Sale
Square Footage 2,852 sqft
Price per Sqft $201
Subdivision None Available
MLS Listing ID PALA2018160
Sold Date 06/24/22
Style Cape Cod
Bedrooms 4
Full Baths 3
Half Baths 1
HOA Y/N N
Abv Grd Liv Area 2,292
Originating Board BRIGHT
Year Built 1977
Annual Tax Amount $4,913
Tax Year 2021
Lot Size 0.460 Acres
Acres 0.46
Lot Dimensions 0.00 x 0.00
Property Description
Situated on nearly 1/2 acre lot, this charming 4-bedroom, 3.5 bath Cape Cod is located in a desirable neighborhood just north of downtown Lititz. The meticulously landscaped grounds complete with mature and vibrant flowerbeds. The rear deck with awning and adorable tree-house, has a breathtaking southern exposure and view of Lancaster County farmlanda prime spot to view local firework displays. Inside the home you are warmly greeted by the hardwood floors in the entrance, kitchen, dining and living room. The well- appointed kitchen includes semi-custom cabinetry, granite countertops with custom backsplash, an island, new induction stove top, refrigerator, trash compactor, double drawer refrigerator and wine fridge! The first floor features two bedrooms and remodeled bathroom (to be completed in June) with a zero entry tile shower. Upstairs youll be delighted by the large primary bedroom with sizeable walk-in closet and en suite bath. The spacious bathroom includes a double bowl vanity, whirlpool tub and walk-in tile shower with seating. Also on the second floor is an additional bedroom and full bath. The whole house fan is an added bonus keeping your home cool in the spring and fall without need for the A/C. The spacious daylight basement makes for a lovely family room and includes a wood-burning fireplace, pool table, and patio doors leading to the backyard. The oversized garage accommodates four cars (two deep) and features a Durex floor and plenty of cabinetry for storage. No need to worry about running out of hot water, this beautiful home includes two water heaters.
Location
State PA
County Lancaster
Area Warwick Twp (10560)
Zoning RES
Rooms
Other Rooms Living Room, Dining Room, Primary Bedroom, Bedroom 2, Bedroom 3, Bedroom 4, Kitchen, Family Room, Bathroom 1, Bathroom 3, Primary Bathroom
Basement Fully Finished, Walkout Level
Main Level Bedrooms 2
Interior
Interior Features Attic/House Fan, Ceiling Fan(s), Entry Level Bedroom, Kitchen - Island, Primary Bath(s), Upgraded Countertops, Walk-in Closet(s), Wood Floors, WhirlPool/HotTub
Hot Water Electric
Heating Forced Air
Cooling Central A/C
Fireplaces Number 1
Fireplaces Type Wood
Equipment Built-In Microwave, Dishwasher, Disposal, Dryer - Electric, Extra Refrigerator/Freezer, Microwave, Oven/Range - Electric, Refrigerator, Trash Compactor, Washer, Water Conditioner - Owned, Water Heater
Fireplace Y
Appliance Built-In Microwave, Dishwasher, Disposal, Dryer - Electric, Extra Refrigerator/Freezer, Microwave, Oven/Range - Electric, Refrigerator, Trash Compactor, Washer, Water Conditioner - Owned, Water Heater
Heat Source Oil
Exterior
Exterior Feature Deck(s), Roof
Parking Features Garage - Front Entry, Garage Door Opener, Oversized
Garage Spaces 8.0
Water Access N
Accessibility None
Porch Deck(s), Roof
Attached Garage 2
Total Parking Spaces 8
Garage Y
Building
Story 2
Foundation Block
Sewer On Site Septic
Water Well
Architectural Style Cape Cod
Level or Stories 2
Additional Building Above Grade, Below Grade
New Construction N
Schools
School District Warwick
Others
Senior Community No
Tax ID 600-63970-0-0000
Ownership Fee Simple
SqFt Source Assessor
Acceptable Financing Cash, Conventional, FHA, VA
Listing Terms Cash, Conventional, FHA, VA
Financing Cash,Conventional,FHA,VA
Special Listing Condition Standard
Read Less
Want to know what your home might be worth? Contact us for a FREE valuation!

Our team is ready to help you sell your home for the highest possible price ASAP

Bought with Mitchell Hershey • Berkshire Hathaway HomeServices Homesale Realty

GET MORE INFORMATION





