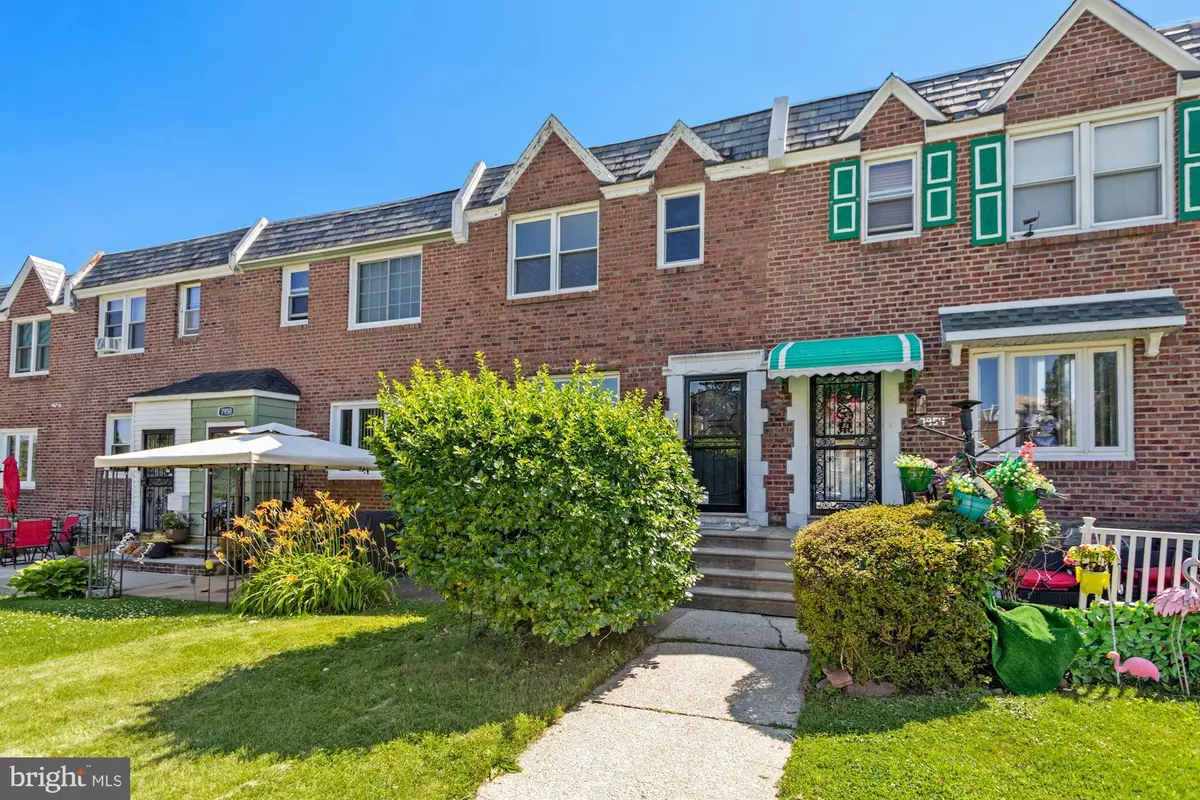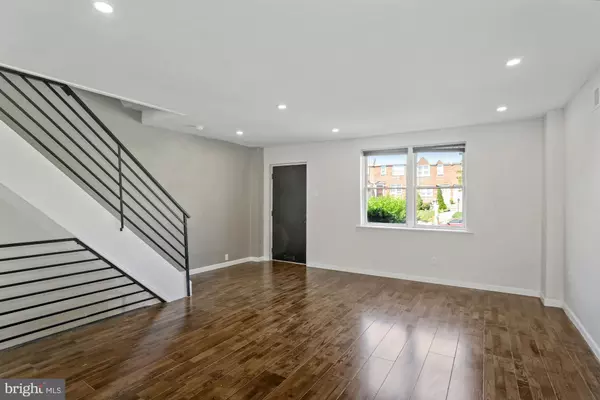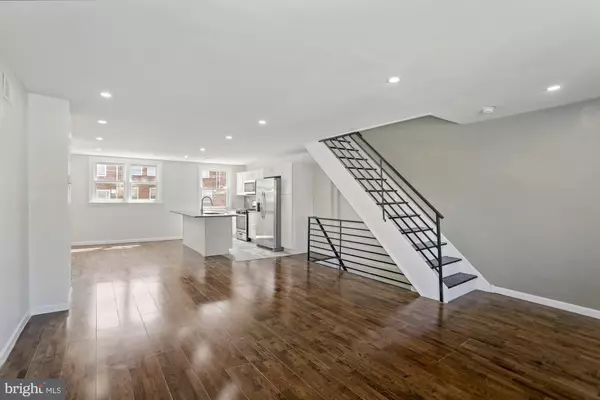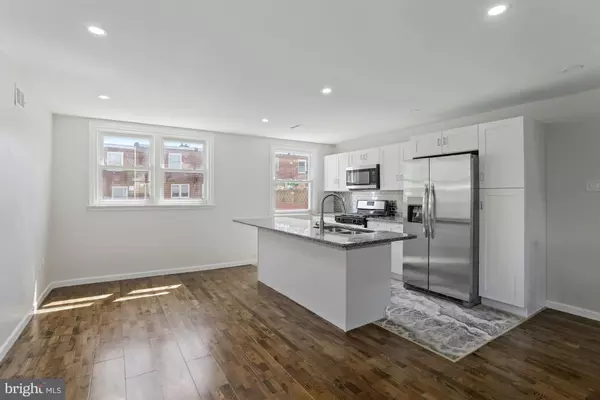$275,000
$275,000
For more information regarding the value of a property, please contact us for a free consultation.
7952 RUGBY ST Philadelphia, PA 19150
3 Beds
2 Baths
1,172 SqFt
Key Details
Sold Price $275,000
Property Type Townhouse
Sub Type Interior Row/Townhouse
Listing Status Sold
Purchase Type For Sale
Square Footage 1,172 sqft
Price per Sqft $234
Subdivision Mt Airy
MLS Listing ID PAPH2116518
Sold Date 08/19/22
Style Straight Thru
Bedrooms 3
Full Baths 2
HOA Y/N N
Abv Grd Liv Area 1,172
Originating Board BRIGHT
Year Built 1950
Annual Tax Amount $1,881
Tax Year 2022
Lot Size 1,968 Sqft
Acres 0.05
Lot Dimensions 18.00 x 112.00
Property Description
Magnificent Mt Airy home is move in ready and has been completely renovated from top to bottom especially for you, it's new owner. The main level of living features an open floor plan with tons of natural light, motion detected recessed lighting, gorgeous hardwood floors, state of the art kitchen with stainless steel appliances, soft close shaker cabinets with granite countertops, center island with a double sink, storage and seating. The second level of living offers 3 bedrooms and a new beautifully tiled hallway bath. Upgrades include a new roof, plumbing, electrical panel, fully finished basement with laundry area and driveway parking. Conveniently located to plenty of shopping, restaurants, houses of worship, schools and public transportation. Everything is new here, just unpack and start living. This home is priced to sell now and is available immediately. Call today to schedule your tour. You won't be disappointed!
Location
State PA
County Philadelphia
Area 19150 (19150)
Zoning RSA5
Rooms
Other Rooms Living Room, Dining Room, Primary Bedroom, Bedroom 2, Bedroom 3, Kitchen, Basement, Bathroom 1, Bathroom 2
Basement Fully Finished
Interior
Interior Features Dining Area, Floor Plan - Open, Kitchen - Eat-In, Kitchen - Island, Recessed Lighting, Stall Shower, Upgraded Countertops, Wood Floors
Hot Water Natural Gas
Cooling Central A/C
Flooring Ceramic Tile, Hardwood
Equipment Built-In Microwave, Dishwasher, Disposal, Oven - Self Cleaning, Refrigerator, Stainless Steel Appliances
Furnishings No
Fireplace N
Appliance Built-In Microwave, Dishwasher, Disposal, Oven - Self Cleaning, Refrigerator, Stainless Steel Appliances
Heat Source Natural Gas
Laundry Basement
Exterior
Exterior Feature Brick
Garage Spaces 1.0
Water Access N
View City
Roof Type Flat
Accessibility None
Porch Brick
Total Parking Spaces 1
Garage N
Building
Lot Description Front Yard
Story 2
Foundation Concrete Perimeter
Sewer Public Sewer
Water Public
Architectural Style Straight Thru
Level or Stories 2
Additional Building Above Grade, Below Grade
New Construction N
Schools
School District The School District Of Philadelphia
Others
Pets Allowed Y
Senior Community No
Tax ID 502082400
Ownership Fee Simple
SqFt Source Assessor
Acceptable Financing FHA, Conventional, Cash, VA
Horse Property N
Listing Terms FHA, Conventional, Cash, VA
Financing FHA,Conventional,Cash,VA
Special Listing Condition Standard
Pets Allowed No Pet Restrictions
Read Less
Want to know what your home might be worth? Contact us for a FREE valuation!

Our team is ready to help you sell your home for the highest possible price ASAP

Bought with Lisa Y Risco • Keller Williams Main Line

GET MORE INFORMATION





