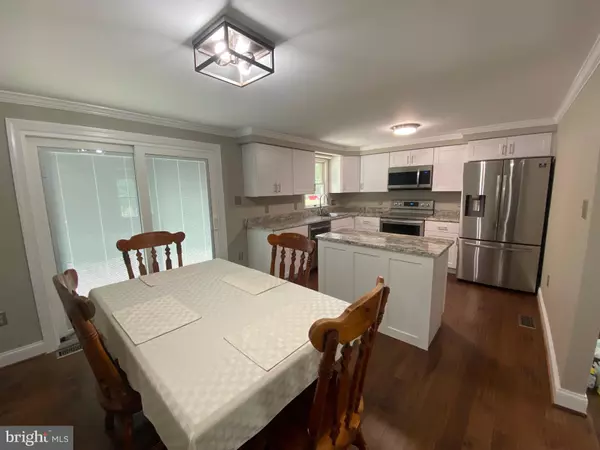$410,000
$415,000
1.2%For more information regarding the value of a property, please contact us for a free consultation.
12507 BREDON CT Brandywine, MD 20613
4 Beds
2 Baths
2,112 SqFt
Key Details
Sold Price $410,000
Property Type Single Family Home
Sub Type Detached
Listing Status Sold
Purchase Type For Sale
Square Footage 2,112 sqft
Price per Sqft $194
Subdivision Heatherwick Plat 1
MLS Listing ID MDPG2046186
Sold Date 08/31/22
Style Split Foyer
Bedrooms 4
Full Baths 2
HOA Y/N N
Abv Grd Liv Area 1,056
Originating Board BRIGHT
Year Built 1985
Annual Tax Amount $4,644
Tax Year 2022
Lot Size 0.496 Acres
Acres 0.5
Property Description
Beautifully maintained split foyer with 4 bedrooms and 2 full baths located in a quiet no thru court with NO HOA. All spruced up and ready to go with brand new hardwoods and fresh paint throughout. Brand new kitchen with white shaker cabinets, granite counters, stainless steel appliances, island with storage, and pantry. Basement features finished rec room (with possibility of a future kitchenette), private bedroom with extra storage, laundry room, and additional room with access to side yard. Huge level yard, large rear deck with maintenance free vinyl railing, and 12x16 shed with upper storage. Concrete driveway with space for future additional parking, Anderson windows, heat pump and furnace only 6 years young. Just off of 301 with close proximity to shopping and restaurants. Being sold AS IS but in great condition. Won't last long!
Location
State MD
County Prince Georges
Zoning RR
Rooms
Basement Fully Finished
Main Level Bedrooms 3
Interior
Interior Features Attic, Breakfast Area, Combination Kitchen/Dining, Floor Plan - Traditional, Kitchen - Eat-In, Kitchen - Island, Kitchen - Table Space, Pantry, Upgraded Countertops, Wood Floors
Hot Water Electric
Heating Heat Pump(s)
Cooling Central A/C, Heat Pump(s)
Flooring Hardwood, Engineered Wood
Equipment Built-In Microwave, Stove, Dishwasher, Dryer - Electric, Exhaust Fan, Icemaker, Oven/Range - Electric, Refrigerator, Stainless Steel Appliances, Washer, Water Heater
Fireplace N
Appliance Built-In Microwave, Stove, Dishwasher, Dryer - Electric, Exhaust Fan, Icemaker, Oven/Range - Electric, Refrigerator, Stainless Steel Appliances, Washer, Water Heater
Heat Source Electric
Exterior
Exterior Feature Deck(s)
Garage Spaces 2.0
Water Access N
Accessibility None
Porch Deck(s)
Total Parking Spaces 2
Garage N
Building
Lot Description Backs to Trees, Cul-de-sac
Story 2
Foundation Brick/Mortar
Sewer Public Sewer
Water Public
Architectural Style Split Foyer
Level or Stories 2
Additional Building Above Grade, Below Grade
New Construction N
Schools
School District Prince George'S County Public Schools
Others
Senior Community No
Tax ID 17111180470
Ownership Fee Simple
SqFt Source Assessor
Special Listing Condition Standard
Read Less
Want to know what your home might be worth? Contact us for a FREE valuation!

Our team is ready to help you sell your home for the highest possible price ASAP

Bought with Laura Jean Rutledge • Redfin Corp
GET MORE INFORMATION





