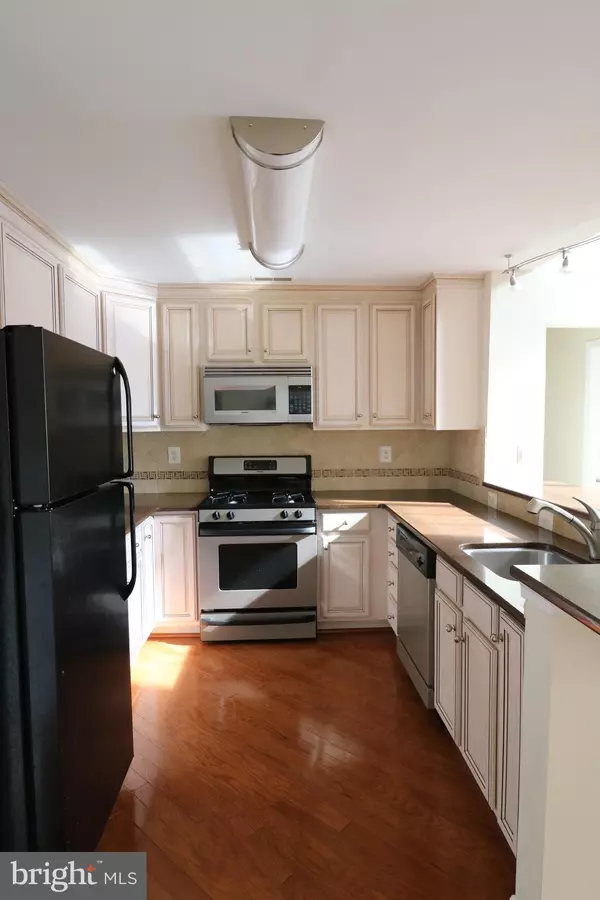$284,000
$279,900
1.5%For more information regarding the value of a property, please contact us for a free consultation.
4308 LYDIA HOLLOW DR #B Glen Mills, PA 19342
2 Beds
2 Baths
1,384 SqFt
Key Details
Sold Price $284,000
Property Type Condo
Sub Type Condo/Co-op
Listing Status Sold
Purchase Type For Sale
Square Footage 1,384 sqft
Price per Sqft $205
Subdivision The Hollow At Fox Va
MLS Listing ID PADE2026706
Sold Date 07/29/22
Style Contemporary
Bedrooms 2
Full Baths 2
Condo Fees $340/mo
HOA Y/N N
Abv Grd Liv Area 1,384
Originating Board BRIGHT
Year Built 2007
Annual Tax Amount $5,101
Tax Year 2021
Lot Dimensions 0.00 x 0.00
Property Description
Welcome to the Hollow at Fox Valley! This 2 bedroom 2 bath 1645 Square foot condo is located on the third floor. Among the many appointed features, enjoy the keyless entry system, elevators servicing the garage level and all floors, open floor plan offering flexible living options, high efficient gas heating and cooling systems, hardwood floors in all main areas, carpet in bedroom and loft, ceiling fans, gourmet kitchen with gas cooking, main bedroom with lavish bathroom and clubhouse with fitness center and indoor pool. in addition there is one assigned parking space and indoor garage. Close proximity to shopping Centers, public transportation and Riddle Hospital. Property is being sold As is condition, Buyers are welcome to Inspections for information purpose only.
Location
State PA
County Delaware
Area Chester Heights Boro (10406)
Zoning RES
Rooms
Main Level Bedrooms 2
Interior
Hot Water Electric
Heating Heat Pump - Electric BackUp
Cooling Central A/C
Fireplaces Number 1
Furnishings No
Heat Source Natural Gas
Laundry Dryer In Unit, Washer In Unit
Exterior
Parking Features Inside Access
Garage Spaces 1.0
Amenities Available Club House, Common Grounds, Elevator, Extra Storage, Pool - Outdoor, Reserved/Assigned Parking
Water Access N
Accessibility Elevator
Total Parking Spaces 1
Garage Y
Building
Lot Description Private
Story 4
Unit Features Garden 1 - 4 Floors
Sewer Public Sewer
Water Public
Architectural Style Contemporary
Level or Stories 4
Additional Building Above Grade, Below Grade
New Construction N
Schools
School District Garnet Valley
Others
Pets Allowed Y
HOA Fee Include All Ground Fee,Common Area Maintenance,Ext Bldg Maint,Insurance,Lawn Maintenance,Snow Removal,Trash
Senior Community No
Tax ID 06-00-00060-38
Ownership Condominium
Acceptable Financing Conventional, Cash
Listing Terms Conventional, Cash
Financing Conventional,Cash
Special Listing Condition Standard
Pets Allowed Cats OK, Dogs OK, Number Limit
Read Less
Want to know what your home might be worth? Contact us for a FREE valuation!

Our team is ready to help you sell your home for the highest possible price ASAP

Bought with Josephine Francis • Media Real Estate
GET MORE INFORMATION





