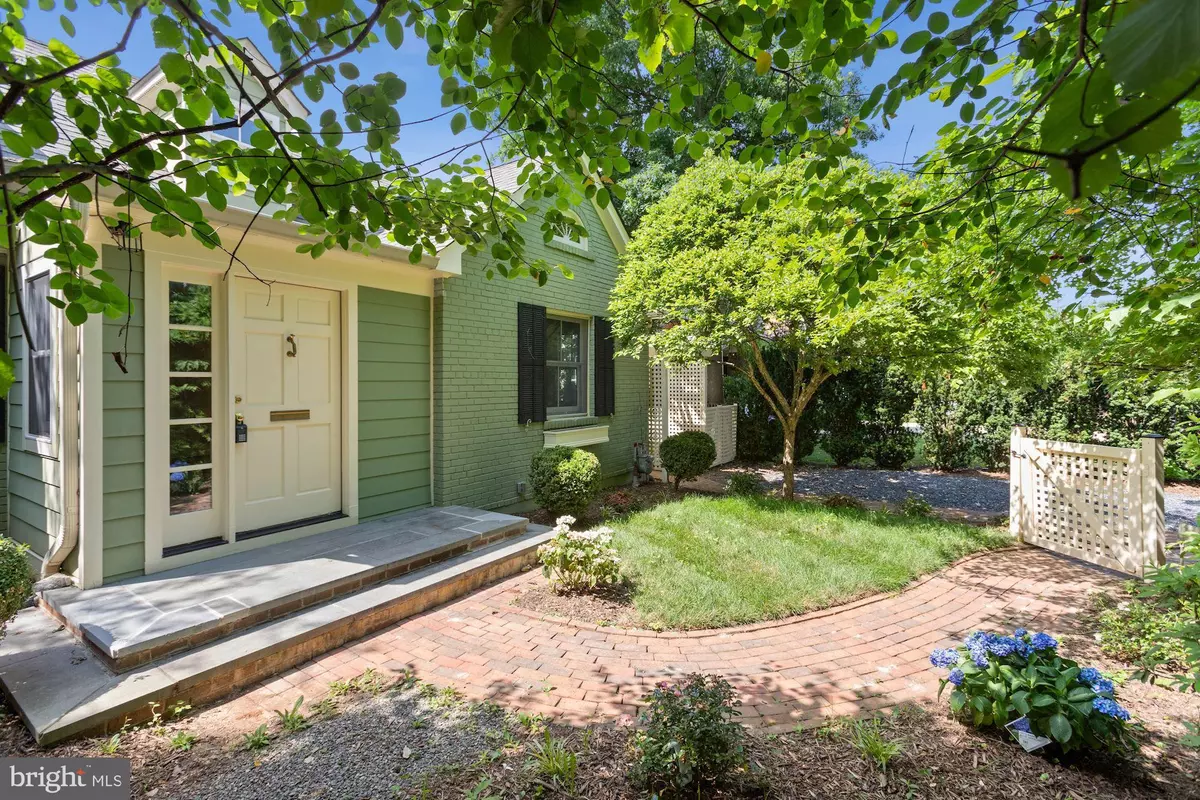$1,395,000
$1,395,000
For more information regarding the value of a property, please contact us for a free consultation.
5116 SARATOGA AVE Bethesda, MD 20816
5 Beds
3 Baths
4,000 SqFt
Key Details
Sold Price $1,395,000
Property Type Single Family Home
Sub Type Detached
Listing Status Sold
Purchase Type For Sale
Square Footage 4,000 sqft
Price per Sqft $348
Subdivision Glen Cove
MLS Listing ID MDMC2056822
Sold Date 08/12/22
Style Colonial
Bedrooms 5
Full Baths 3
HOA Y/N N
Abv Grd Liv Area 4,000
Originating Board BRIGHT
Year Built 1939
Annual Tax Amount $10,760
Tax Year 2021
Lot Size 7,006 Sqft
Acres 0.16
Property Description
So much house behind the charming, timeless and understated exterior. 3 fully finished levels with 5 bedrooms and amazing kitchen/family room/lower level addition. 1930s original construction mixed with an expanded footprint for today's living. Large, flat and private backyard, this property offers an excellent opportunity in a prime Bethesda location. Past the entry foyer vestibule is a spacious living room with fabulous built-ins and a large formal dining room. The heart of the home is the family room open to the huge kitchen. Cathedral ceilings, walls of windows, and fireplace enhance the family room, and then there is a breakfast area that transitions to the open chef's kitchen with prep and cabinet space adequate for extensive entertaining. Walkout to wraparound deck overlooking the yard is also available from the kitchen. A bedroom and full bath complete the main level. Upstairs are 3 additional bedrooms and full bath. And the lower level has a large recreation room, full bath and a 5th bedroom. Plus walkout to lower level covered patio and rear yard. Off street parking for multiple cars, mature landscaping, a walkable location plus the coveted Westbrook Elementary. HVAC, windows and doors replaced in recent years. Live in as is or make further cosmetic tweaks to the backyard and some interior spaces.
Location
State MD
County Montgomery
Zoning R60
Rooms
Other Rooms Living Room, Dining Room, Primary Bedroom, Bedroom 2, Bedroom 3, Bedroom 4, Kitchen, Game Room, Family Room, Foyer, In-Law/auPair/Suite, Utility Room
Basement Daylight, Full, Fully Finished
Main Level Bedrooms 1
Interior
Interior Features Dining Area, Family Room Off Kitchen, Kitchen - Gourmet, Kitchen - Country, Kitchen - Island, Kitchen - Table Space, Kitchen - Eat-In, Built-Ins, Chair Railings, Crown Moldings, Entry Level Bedroom, Wainscotting, Wood Stove, Wood Floors, Upgraded Countertops, Window Treatments, Floor Plan - Traditional
Hot Water Natural Gas
Heating Other, Radiator
Cooling Central A/C, Ceiling Fan(s)
Fireplaces Number 2
Fireplaces Type Flue for Stove, Mantel(s)
Equipment Dishwasher, Disposal, Microwave, Dryer - Front Loading, Exhaust Fan, Freezer, Oven - Self Cleaning, Oven - Single, Oven/Range - Gas, Range Hood, Refrigerator, Washer - Front Loading, Washer/Dryer Stacked
Fireplace Y
Appliance Dishwasher, Disposal, Microwave, Dryer - Front Loading, Exhaust Fan, Freezer, Oven - Self Cleaning, Oven - Single, Oven/Range - Gas, Range Hood, Refrigerator, Washer - Front Loading, Washer/Dryer Stacked
Heat Source Natural Gas, Other
Exterior
Exterior Feature Balcony, Deck(s), Porch(es)
Fence Panel, Picket
Utilities Available Cable TV Available
Water Access N
View Garden/Lawn
Roof Type Asphalt
Accessibility Level Entry - Main
Porch Balcony, Deck(s), Porch(es)
Road Frontage City/County
Garage N
Building
Lot Description Landscaping, No Thru Street
Story 3
Foundation Brick/Mortar, Block
Sewer Public Sewer
Water Public
Architectural Style Colonial
Level or Stories 3
Additional Building Above Grade
Structure Type 9'+ Ceilings,Cathedral Ceilings,Beamed Ceilings
New Construction N
Schools
Elementary Schools Westbrook
Middle Schools Westland
High Schools Bethesda-Chevy Chase
School District Montgomery County Public Schools
Others
Senior Community No
Tax ID 160700657241
Ownership Fee Simple
SqFt Source Assessor
Acceptable Financing Conventional
Listing Terms Conventional
Financing Conventional
Special Listing Condition Standard
Read Less
Want to know what your home might be worth? Contact us for a FREE valuation!

Our team is ready to help you sell your home for the highest possible price ASAP

Bought with Dana Rice • Compass

GET MORE INFORMATION





