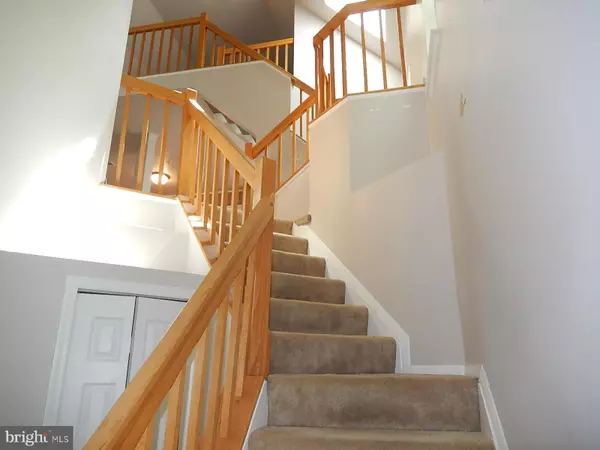$265,000
$268,000
1.1%For more information regarding the value of a property, please contact us for a free consultation.
7655 COACHLIGHT LN #B-U Ellicott City, MD 21043
2 Beds
2 Baths
1,105 SqFt
Key Details
Sold Price $265,000
Property Type Condo
Sub Type Condo/Co-op
Listing Status Sold
Purchase Type For Sale
Square Footage 1,105 sqft
Price per Sqft $239
Subdivision Woodland Village
MLS Listing ID MDHW2014628
Sold Date 07/05/22
Style Contemporary
Bedrooms 2
Full Baths 2
Condo Fees $257/mo
HOA Fees $23/ann
HOA Y/N Y
Abv Grd Liv Area 1,105
Originating Board BRIGHT
Year Built 1992
Annual Tax Amount $3,882
Tax Year 2022
Property Description
Great value opportunity! Open floor plan with three levels including a foyer entry up to the main level. Main level includes kitchen, dining, living room with wood burning fireplace along with 2 bedrooms and 2 full baths. There's also a loft for relaxing, working or playing. Home is sold as is and needs, paint and carpets and perhaps dome updated appliances. But the floor plan is spacious, open and bright. Community includes open beautiful common areas,pool, trash and snow removal. Sale is "as-is" . Contract will require a brief period for 3rd party approvalby the court.
Location
State MD
County Howard
Zoning RSA8
Rooms
Other Rooms Living Room, Dining Room, Primary Bedroom, Kitchen, Foyer, Loft, Bathroom 2, Primary Bathroom
Main Level Bedrooms 2
Interior
Interior Features Carpet, Ceiling Fan(s), Chair Railings, Combination Kitchen/Dining, Crown Moldings, Dining Area, Floor Plan - Open, Pantry, Primary Bath(s), Recessed Lighting, Soaking Tub, Tub Shower, Walk-in Closet(s), Window Treatments
Hot Water Electric
Heating Heat Pump(s)
Cooling Central A/C
Fireplaces Number 1
Equipment Built-In Microwave, Dishwasher, Disposal, Dryer, Oven - Single, Refrigerator, Washer, Water Heater
Window Features Double Pane
Appliance Built-In Microwave, Dishwasher, Disposal, Dryer, Oven - Single, Refrigerator, Washer, Water Heater
Heat Source Electric
Laundry Main Floor
Exterior
Utilities Available Cable TV, Electric Available, Natural Gas Available
Amenities Available Common Grounds, Community Center, Jog/Walk Path, Pool - Outdoor, Pool Mem Avail, Tennis Courts, Recreational Center, Tot Lots/Playground
Water Access N
View Garden/Lawn
Roof Type Asphalt
Street Surface Black Top
Accessibility Grab Bars Mod
Garage N
Building
Story 3
Unit Features Garden 1 - 4 Floors
Sewer Public Sewer
Water Public
Architectural Style Contemporary
Level or Stories 3
Additional Building Above Grade, Below Grade
Structure Type Dry Wall,2 Story Ceilings,High,Vaulted Ceilings,Cathedral Ceilings
New Construction N
Schools
School District Howard County Public School System
Others
Pets Allowed Y
HOA Fee Include Common Area Maintenance,Ext Bldg Maint,Insurance,Lawn Maintenance,Management,Pool(s),Reserve Funds,Sewer,Snow Removal,Trash,Water
Senior Community No
Tax ID 1401252798
Ownership Condominium
Security Features Smoke Detector
Acceptable Financing Negotiable
Listing Terms Negotiable
Financing Negotiable
Special Listing Condition Third Party Approval
Pets Allowed Dogs OK, Cats OK
Read Less
Want to know what your home might be worth? Contact us for a FREE valuation!

Our team is ready to help you sell your home for the highest possible price ASAP

Bought with Marina E Kurenbin • Coldwell Banker Realty

GET MORE INFORMATION





