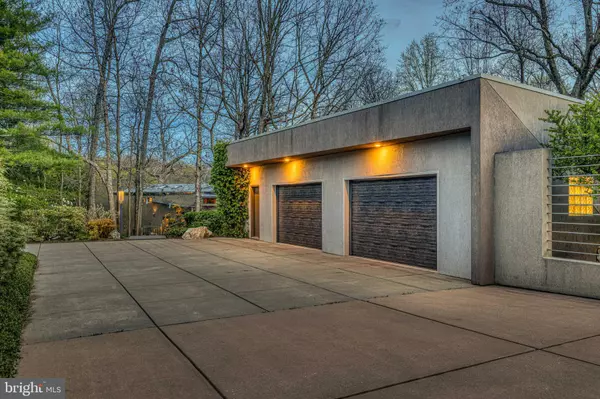$1,125,000
$1,100,000
2.3%For more information regarding the value of a property, please contact us for a free consultation.
15936 MEADOW WALK RD Woodbine, MD 21797
4 Beds
3 Baths
2,957 SqFt
Key Details
Sold Price $1,125,000
Property Type Single Family Home
Sub Type Detached
Listing Status Sold
Purchase Type For Sale
Square Footage 2,957 sqft
Price per Sqft $380
Subdivision None Available
MLS Listing ID MDHW2014570
Sold Date 06/17/22
Style Post & Beam
Bedrooms 4
Full Baths 2
Half Baths 1
HOA Y/N N
Abv Grd Liv Area 2,352
Originating Board BRIGHT
Year Built 1976
Annual Tax Amount $8,341
Tax Year 2021
Lot Size 4.750 Acres
Acres 4.75
Property Description
Indulge your senses in this private retreat with breathtaking views. Located in western Howard County, this unique home combines the perfect blend of contemporary flare with rustic post and beam construction. Expansive windows invite you to take in the sweeping vistas of this amazing 4.75 acre property. The lower meadow is frequently visited by deer, wild turkeys, red fox and other wild animals. The open concept main living area provides a large living room with floor-to-ceiling glass windows. The dining area and gourmet kitchen flow effortlessly onto the multi-level custom white oak deck overlooking a beautiful hillside and green valley with the meandering Cattail Creek below. Relax in the main level primary bedroom suite with generous sliding glass doors to the main deck, remote-control blinds, huge custom walk-in closet, en-suite laundry room, and spa-inspired bathroom areas with open glass shower, sunken jetted tub, radiant heat flooring, and natural wood vanity with hand-crafted glass sinks. An additional powder-room, mud room, and storage/utility room complete the main level. Follow the floating spiral staircase to the upper level showcasing a spacious loft perfect for an office or art studio, three additional bedrooms, full bath, and glass enclosed second office with suspended glass desk and shelves, private balcony and sitting room amongst the trees. The lower-level family room offers plenty of room for entertaining, watching movies, working out or just relaxing. A large workshop and storage area round off the lower level. Along with the main house, a detached three-car garage with custom floor and dual E-chargers are perfect for the car enthusiast. A grassy expanse by the creek houses a large pavilion to host parties under the stars, while a partially fenced area at the front of the property is easily converted into a paddock with adjoining run-in/shed for horses. Among the many high-end features of note are the Professional 48" Wolf stove and hood, two free-standing Jotul propane fireplaces, Elfa shelving systems in every closet, and a whole-house generator. Dont miss the opportunity to own this spectacular one-of-a-kind property.
Location
State MD
County Howard
Zoning RCDEO
Rooms
Other Rooms Living Room, Dining Room, Primary Bedroom, Sitting Room, Bedroom 2, Bedroom 3, Bedroom 4, Kitchen, Foyer, Laundry, Loft, Office, Recreation Room, Storage Room, Primary Bathroom, Full Bath, Half Bath
Basement Other
Main Level Bedrooms 1
Interior
Interior Features Kitchen - Gourmet, Breakfast Area, Kitchen - Island, Dining Area, Primary Bath(s), Curved Staircase, Entry Level Bedroom, Upgraded Countertops, Wood Floors, Recessed Lighting, Floor Plan - Open, Combination Dining/Living, Exposed Beams, Skylight(s), Stall Shower, Walk-in Closet(s)
Hot Water Electric
Heating Forced Air
Cooling Ceiling Fan(s), Central A/C
Flooring Hardwood, Ceramic Tile
Fireplaces Number 2
Equipment Cooktop, Dishwasher, Disposal, Exhaust Fan, Freezer, Humidifier, Icemaker, Oven - Wall, Refrigerator, Washer, Dryer, Water Heater
Furnishings No
Fireplace Y
Window Features Atrium,Skylights,Screens
Appliance Cooktop, Dishwasher, Disposal, Exhaust Fan, Freezer, Humidifier, Icemaker, Oven - Wall, Refrigerator, Washer, Dryer, Water Heater
Heat Source Electric
Laundry Main Floor
Exterior
Exterior Feature Balconies- Multiple, Deck(s)
Parking Features Garage Door Opener, Garage - Front Entry
Garage Spaces 3.0
Water Access N
View Pasture, River, Scenic Vista, Trees/Woods
Roof Type Composite
Accessibility None
Porch Balconies- Multiple, Deck(s)
Total Parking Spaces 3
Garage Y
Building
Lot Description Backs to Trees, Cul-de-sac, Landscaping, No Thru Street, Trees/Wooded, Secluded, Private
Story 3
Foundation Brick/Mortar
Sewer Private Septic Tank
Water Well
Architectural Style Post & Beam
Level or Stories 3
Additional Building Above Grade, Below Grade
Structure Type 2 Story Ceilings,9'+ Ceilings,Beamed Ceilings,Paneled Walls,Vaulted Ceilings
New Construction N
Schools
Elementary Schools Bushy Park
Middle Schools Glenwood
High Schools Glenelg
School District Howard County Public School System
Others
Senior Community No
Tax ID 1404310810
Ownership Fee Simple
SqFt Source Assessor
Security Features Electric Alarm,Main Entrance Lock,Monitored
Acceptable Financing Cash, VA, Conventional
Listing Terms Cash, VA, Conventional
Financing Cash,VA,Conventional
Special Listing Condition Standard
Read Less
Want to know what your home might be worth? Contact us for a FREE valuation!

Our team is ready to help you sell your home for the highest possible price ASAP

Bought with Matthew D Rhine • Keller Williams Legacy
GET MORE INFORMATION





