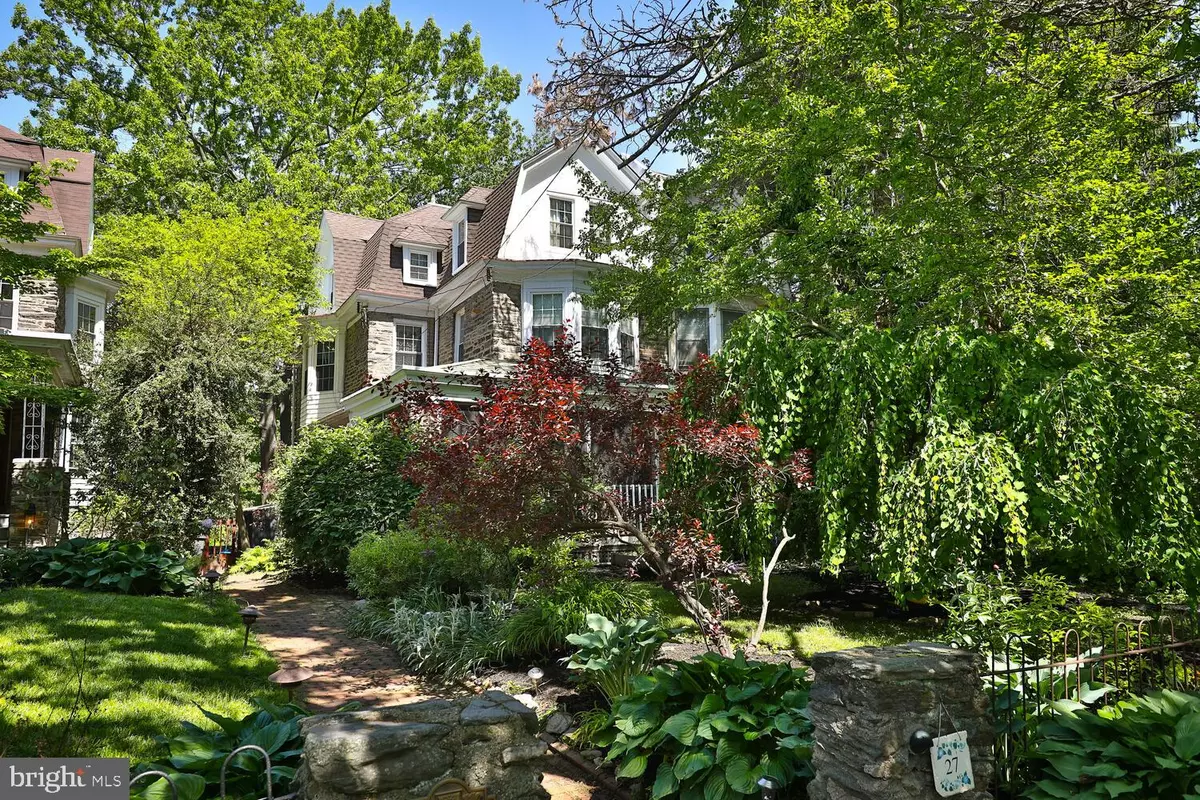$571,000
$525,000
8.8%For more information regarding the value of a property, please contact us for a free consultation.
27 E GOWEN AVE Philadelphia, PA 19119
5 Beds
3 Baths
2,913 SqFt
Key Details
Sold Price $571,000
Property Type Single Family Home
Sub Type Twin/Semi-Detached
Listing Status Sold
Purchase Type For Sale
Square Footage 2,913 sqft
Price per Sqft $196
Subdivision Mt Airy (East)
MLS Listing ID PAPH2125328
Sold Date 08/10/22
Style Victorian
Bedrooms 5
Full Baths 2
Half Baths 1
HOA Y/N N
Abv Grd Liv Area 2,913
Originating Board BRIGHT
Year Built 1925
Annual Tax Amount $4,869
Tax Year 2022
Lot Size 6,203 Sqft
Acres 0.14
Lot Dimensions 32.00 x 194.00
Property Description
If you have been waiting for the quintessential Mount Airy home to steal your heart, this is it! Walk through a lush and mature front garden on a picturesque street lined with victorian twins and singles to enter this grand Wissahickon schist beauty. To the right, find a comfy living room, fireplace, and french doors that lead out to the most perfect and inviting screened in porch that you will want to practically live in! To the left is a large dining room and large eat in kitchen with powder room. Beyond that is a huge deck and generous yard. All of your entertaining, play, relaxation, and gardening dreams can now come true. The second floor offers 3 bedrooms and hall bath and the third has two additional bedrooms, laundry, the most charming family room/den/play area that you can imagine and additional full bath with soaking tub that you. All of this space both inside and out and yet you are still walkable to both Chestnut Hill and downtown Mount Airy, both regional rail lines, and a short walk to the Cresheim Trail- part of the greater Wissahickon Valley Park, currently being expanded to easily connect in with The Circuit, a 750-mile network of multi-use trails planned for the Greater Philadelphia Region.
Location
State PA
County Philadelphia
Area 19119 (19119)
Zoning RSA2
Rooms
Other Rooms Living Room, Dining Room, Primary Bedroom, Bedroom 2, Bedroom 3, Kitchen, Bedroom 1, Other
Basement Unfinished
Interior
Hot Water Electric
Heating Hot Water
Cooling Wall Unit
Flooring Wood
Fireplaces Number 1
Fireplaces Type Gas/Propane
Fireplace Y
Heat Source Natural Gas
Laundry Main Floor
Exterior
Exterior Feature Deck(s), Patio(s), Porch(es)
Water Access N
Roof Type Pitched
Accessibility None
Porch Deck(s), Patio(s), Porch(es)
Garage N
Building
Lot Description Front Yard, Rear Yard, SideYard(s)
Story 2
Foundation Stone
Sewer Public Sewer
Water Public
Architectural Style Victorian
Level or Stories 2
Additional Building Above Grade, Below Grade
New Construction N
Schools
School District The School District Of Philadelphia
Others
Senior Community No
Tax ID 091040200
Ownership Fee Simple
SqFt Source Assessor
Special Listing Condition Standard
Read Less
Want to know what your home might be worth? Contact us for a FREE valuation!

Our team is ready to help you sell your home for the highest possible price ASAP

Bought with Sean D Ryan • Keller Williams Real Estate Tri-County

GET MORE INFORMATION





