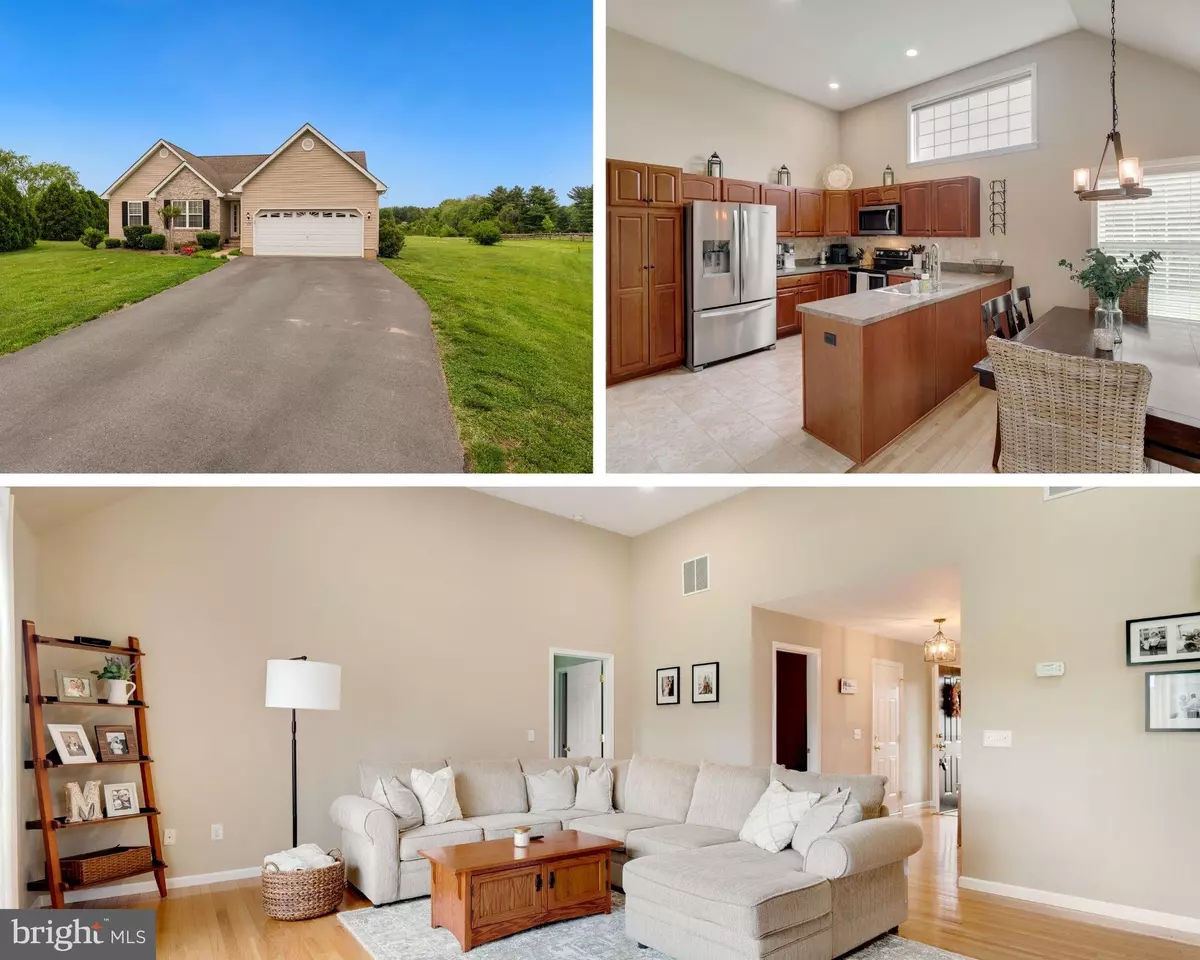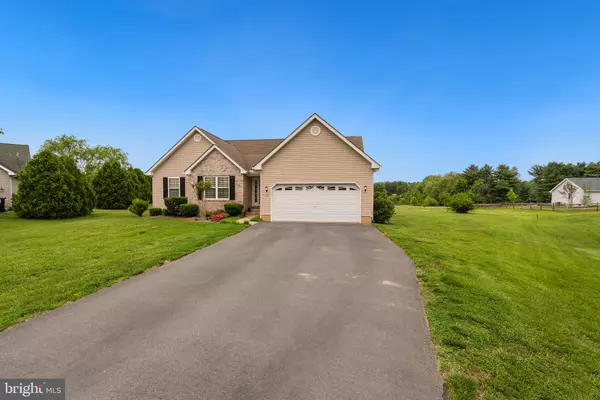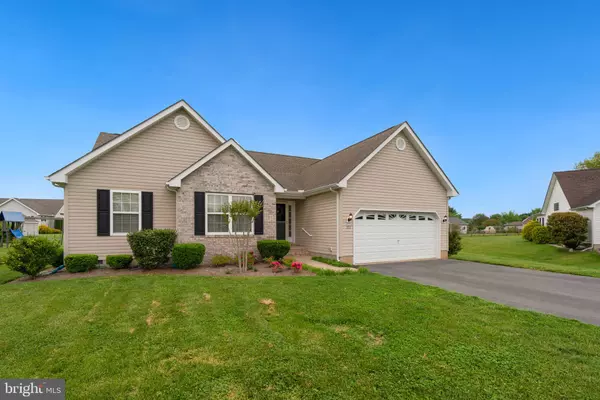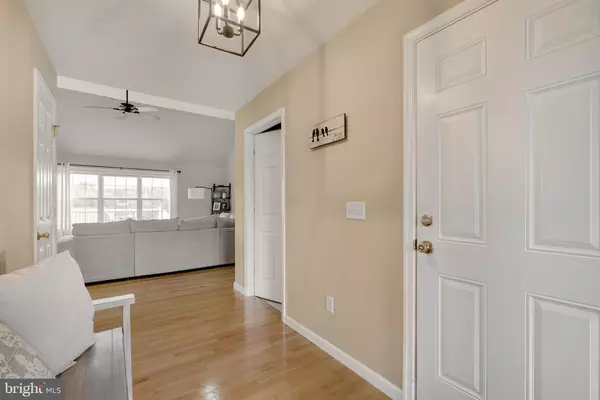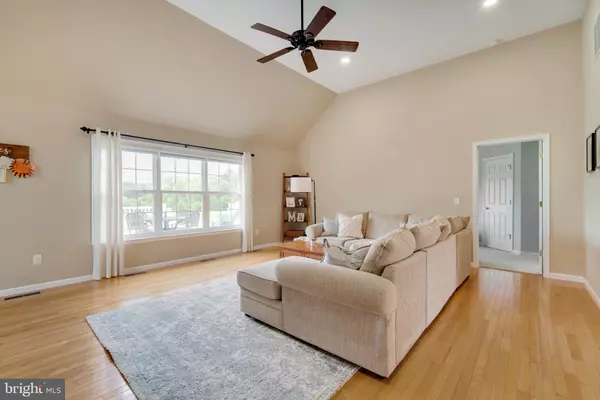$321,000
$315,000
1.9%For more information regarding the value of a property, please contact us for a free consultation.
111 HEMLOCK CT Galena, MD 21635
3 Beds
2 Baths
1,679 SqFt
Key Details
Sold Price $321,000
Property Type Single Family Home
Sub Type Detached
Listing Status Sold
Purchase Type For Sale
Square Footage 1,679 sqft
Price per Sqft $191
Subdivision Dogwood Village
MLS Listing ID MDKE2001450
Sold Date 06/30/22
Style Ranch/Rambler
Bedrooms 3
Full Baths 2
HOA Y/N N
Abv Grd Liv Area 1,679
Originating Board BRIGHT
Year Built 2008
Annual Tax Amount $3,225
Tax Year 2021
Lot Size 0.367 Acres
Acres 0.37
Property Sub-Type Detached
Property Description
You won't want to miss this delightful & meticulously maintained 3 bedroom, 2 bath home located in the desirable Dogwood Village community. Featuring an abundance of natural light throughout - split bedroom floorpan with Master en-suite including walk-in closet and gorgeous tiled shower in master bath separated from the rest of the bedrooms for added privacy - large open living room in the middle with vaulted ceiling - U-shaped galley kitchen with stainless steel appliances & table space - hardwood floors - recessed lighting - den/office/playroom off kitchen - sits at the end of quiet cul-de-sac with an undeveloped lot behind - 2 car garage - asphalt driveway - off street parking - Hop, Skip & a Jump to the Sassafras River, tax free shopping in Delaware and Rt. 301 for easy communting!
Location
State MD
County Kent
Zoning R-1
Rooms
Main Level Bedrooms 3
Interior
Interior Features Attic, Breakfast Area, Carpet, Ceiling Fan(s), Combination Kitchen/Dining, Entry Level Bedroom, Family Room Off Kitchen, Floor Plan - Traditional, Kitchen - Country, Bathroom - Tub Shower, Window Treatments, Wood Floors
Hot Water Electric
Heating Heat Pump(s)
Cooling Central A/C, Ceiling Fan(s)
Flooring Carpet, Hardwood, Tile/Brick
Equipment Built-In Microwave, Dishwasher, Dryer - Electric, Oven/Range - Electric, Refrigerator, Stainless Steel Appliances, Washer, Water Heater
Furnishings No
Fireplace N
Appliance Built-In Microwave, Dishwasher, Dryer - Electric, Oven/Range - Electric, Refrigerator, Stainless Steel Appliances, Washer, Water Heater
Heat Source Propane - Owned
Laundry Dryer In Unit, Has Laundry, Washer In Unit
Exterior
Exterior Feature Deck(s)
Parking Features Garage - Front Entry, Garage Door Opener, Inside Access
Garage Spaces 4.0
Water Access N
Roof Type Architectural Shingle
Accessibility None
Porch Deck(s)
Attached Garage 2
Total Parking Spaces 4
Garage Y
Building
Lot Description Cul-de-sac, Front Yard, Landscaping, No Thru Street, Rear Yard
Story 1
Foundation Crawl Space
Sewer Private Sewer
Water Public
Architectural Style Ranch/Rambler
Level or Stories 1
Additional Building Above Grade, Below Grade
Structure Type Dry Wall,9'+ Ceilings
New Construction N
Schools
School District Kent County Public Schools
Others
Senior Community No
Tax ID 1501029436
Ownership Fee Simple
SqFt Source Assessor
Acceptable Financing Cash, Conventional, FHA, VA, USDA
Horse Property N
Listing Terms Cash, Conventional, FHA, VA, USDA
Financing Cash,Conventional,FHA,VA,USDA
Special Listing Condition Standard
Read Less
Want to know what your home might be worth? Contact us for a FREE valuation!

Our team is ready to help you sell your home for the highest possible price ASAP

Bought with Jason M Zang • Coldwell Banker Chesapeake Real Estate
GET MORE INFORMATION

