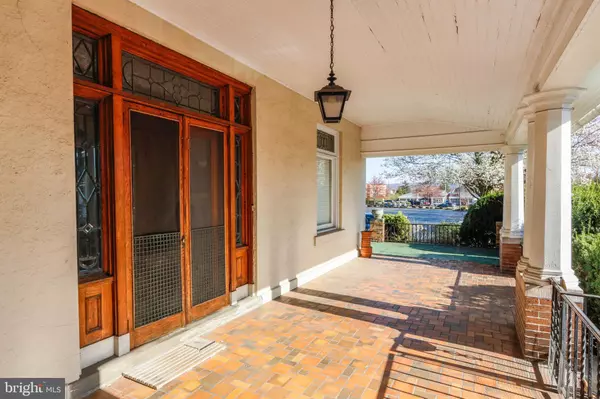$240,000
$275,000
12.7%For more information regarding the value of a property, please contact us for a free consultation.
27 17TH ST N Allentown, PA 18104
5 Beds
4 Baths
4,307 SqFt
Key Details
Sold Price $240,000
Property Type Single Family Home
Sub Type Detached
Listing Status Sold
Purchase Type For Sale
Square Footage 4,307 sqft
Price per Sqft $55
Subdivision West Park
MLS Listing ID PALH2002804
Sold Date 06/01/22
Style Georgian
Bedrooms 5
Full Baths 3
Half Baths 1
HOA Y/N N
Abv Grd Liv Area 3,907
Originating Board BRIGHT
Year Built 1925
Available Date 2022-04-22
Annual Tax Amount $7,501
Tax Year 2022
Lot Size 7,200 Sqft
Acres 0.17
Lot Dimensions 60X120
Property Sub-Type Detached
Property Description
In the distinguished neighborhood of Allentown's West Park Historic District, this 1925 Georgian architectural masterpiece was lovingly built with an artistic eye. This is your chance to own a piece of history! This outstanding home features 5 bedrooms, 3 full and 2 half bathrooms, and almost 4,000 sqft of living space above ground. Upon entrance you are greeted with french bevel glass doors into the foyer where you will find original hardwood floors, elegant crown moldings, 9.5 ft ceilings and a dark trim staircase. The beauty and charm of this home does not end with the millwork you will find throughout, this home also features a large eat-in kitchen with the prep kitchen on the side, dual stair cases, Murano glass chandelier, brick wood burning fireplace, Pella windows, plantation shutters, tons of built-in's throughout and a generously sized bar in the basement: perfect for entertaining! Walking distance to St Lukes hospital, Cedar Beach/ Rose Garden, and West Park. -Sold as-is
Location
State PA
County Lehigh
Area Allentown City (12302)
Zoning R-MH-MEDIUM HIGH DENSITY
Direction East
Rooms
Basement Full, Partially Finished, Space For Rooms, Walkout Stairs
Interior
Interior Features Additional Stairway, Attic, Bar, Built-Ins, Carpet, Cedar Closet(s), Crown Moldings, Curved Staircase, Dining Area, Floor Plan - Traditional, Formal/Separate Dining Room, Kitchen - Eat-In, Kitchen - Galley, Kitchen - Table Space, Laundry Chute, Pantry, Soaking Tub, Stain/Lead Glass, Stall Shower, Store/Office, Walk-in Closet(s), Wet/Dry Bar, Wood Floors
Hot Water Oil
Heating Radiator
Cooling Window Unit(s)
Flooring Ceramic Tile, Concrete, Hardwood, Partially Carpeted, Stone, Tile/Brick
Fireplaces Number 1
Fireplaces Type Wood
Fireplace Y
Heat Source Oil
Laundry Lower Floor
Exterior
Exterior Feature Breezeway, Terrace, Wrap Around
Parking Features Garage - Rear Entry
Garage Spaces 2.0
Fence Wrought Iron
Water Access N
Roof Type Other
Accessibility None
Porch Breezeway, Terrace, Wrap Around
Total Parking Spaces 2
Garage Y
Building
Lot Description Corner, Landscaping
Story 3
Foundation Block
Sewer Public Sewer
Water Public
Architectural Style Georgian
Level or Stories 3
Additional Building Above Grade, Below Grade
New Construction N
Schools
School District Allentown
Others
Senior Community No
Tax ID NO TAX RECORD
Ownership Fee Simple
SqFt Source Estimated
Acceptable Financing Cash, Conventional
Horse Property N
Listing Terms Cash, Conventional
Financing Cash,Conventional
Special Listing Condition Standard
Read Less
Want to know what your home might be worth? Contact us for a FREE valuation!

Our team is ready to help you sell your home for the highest possible price ASAP

Bought with Non Member • Non Subscribing Office
GET MORE INFORMATION





