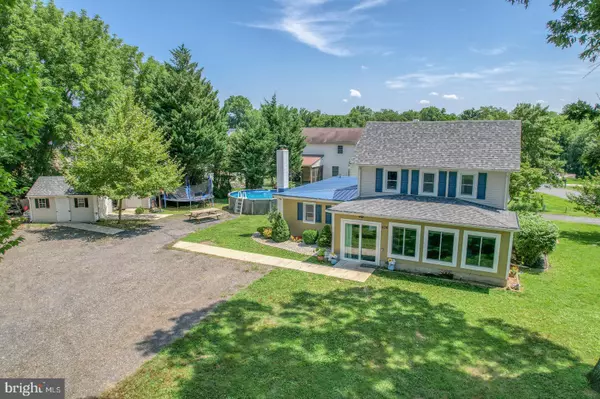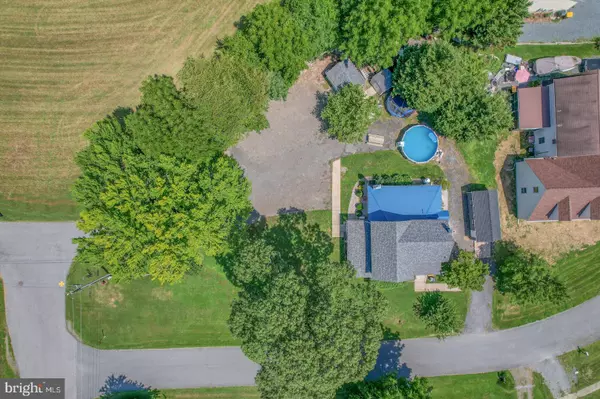$300,000
$275,000
9.1%For more information regarding the value of a property, please contact us for a free consultation.
420 JARMAN AVE Galena, MD 21635
3 Beds
3 Baths
2,170 SqFt
Key Details
Sold Price $300,000
Property Type Single Family Home
Sub Type Detached
Listing Status Sold
Purchase Type For Sale
Square Footage 2,170 sqft
Price per Sqft $138
Subdivision Galena
MLS Listing ID MDKE2001650
Sold Date 09/08/22
Style Farmhouse/National Folk
Bedrooms 3
Full Baths 2
Half Baths 1
HOA Y/N N
Abv Grd Liv Area 2,170
Originating Board BRIGHT
Year Built 1920
Annual Tax Amount $2,046
Tax Year 2021
Lot Size 0.420 Acres
Acres 0.42
Property Sub-Type Detached
Property Description
*MULTIPLE OFFERS RECEIVED* All offers due by 8pm Monday, 7/25 & Seller to respond Tuesday morning 7/26.* Adorable & Affordable Farm House in the quaint Town of Galena with updates galore! Get the best of both worlds with this home! Great bones of an older home, with charm and style, but updated inside and out! New roof, siding, windows, HVAC, full kitchen renovation with granite counters, gas stove, new cabinets & SS appliances, bathrooms remodeled, you name it-All completed within the past 1-5 years! Convenience of town living, but the feeling of privacy and being tucked away at the end of the street. Above ground pool & trampoline to enjoy this Summer, fully enclosed Sunroom with heating and air to enjoy year round, unfinished basement, 2 sheds for storage, hardwood floors, cozy wood stove, the list goes on! And a main level master bedroom & bath! Tons of off street parking. Mature, beautiful trees on your 0.424 acre lot! Lovingly updated & maintained. Not a thing to do but move in & enjoy knowing all of your big ticket items have been completed in this home! Only 10 miles to tax free shopping & dining in Middletown, DE!
Location
State MD
County Kent
Zoning R1
Rooms
Other Rooms Living Room, Dining Room, Bedroom 2, Bedroom 3, Kitchen, Basement, Bedroom 1, Sun/Florida Room, Laundry, Mud Room, Bathroom 1, Bathroom 2, Hobby Room, Half Bath
Basement Outside Entrance, Unfinished, Sump Pump, Shelving
Main Level Bedrooms 1
Interior
Interior Features Attic, Breakfast Area, Combination Kitchen/Dining, Entry Level Bedroom, Floor Plan - Traditional, Upgraded Countertops, Wood Floors, Carpet, Ceiling Fan(s), Dining Area, Recessed Lighting, Wood Stove
Hot Water Electric
Heating Heat Pump(s)
Cooling Central A/C, Ductless/Mini-Split
Flooring Hardwood, Tile/Brick, Partially Carpeted
Equipment Oven/Range - Gas, Range Hood, Dishwasher, Dryer, Refrigerator, Washer, Icemaker, Water Heater
Fireplace Y
Appliance Oven/Range - Gas, Range Hood, Dishwasher, Dryer, Refrigerator, Washer, Icemaker, Water Heater
Heat Source Electric, Propane - Leased, Other
Laundry Dryer In Unit, Washer In Unit
Exterior
Pool Above Ground
Water Access N
View Garden/Lawn, Trees/Woods
Accessibility None
Garage N
Building
Story 3
Foundation Permanent
Sewer Public Sewer
Water Public
Architectural Style Farmhouse/National Folk
Level or Stories 3
Additional Building Above Grade, Below Grade
New Construction N
Schools
High Schools Kent County
School District Kent County Public Schools
Others
Senior Community No
Tax ID 1501027948
Ownership Fee Simple
SqFt Source Estimated
Horse Property N
Special Listing Condition Standard
Read Less
Want to know what your home might be worth? Contact us for a FREE valuation!

Our team is ready to help you sell your home for the highest possible price ASAP

Bought with Ryan Michael Fitzwater • RE/MAX 1st Choice - Middletown
GET MORE INFORMATION





