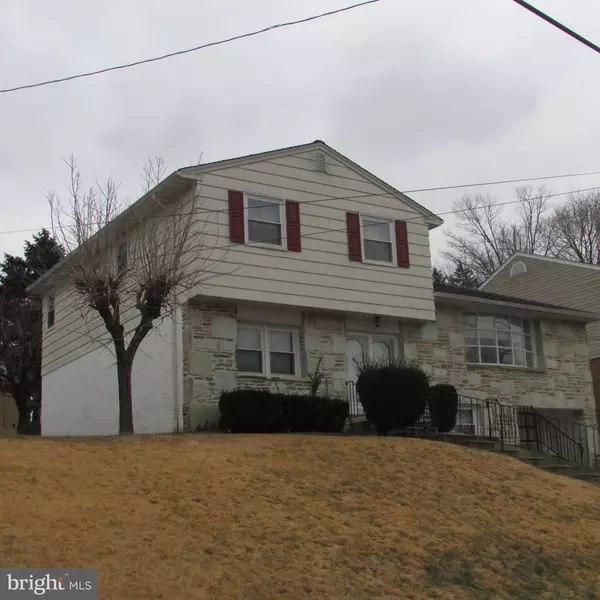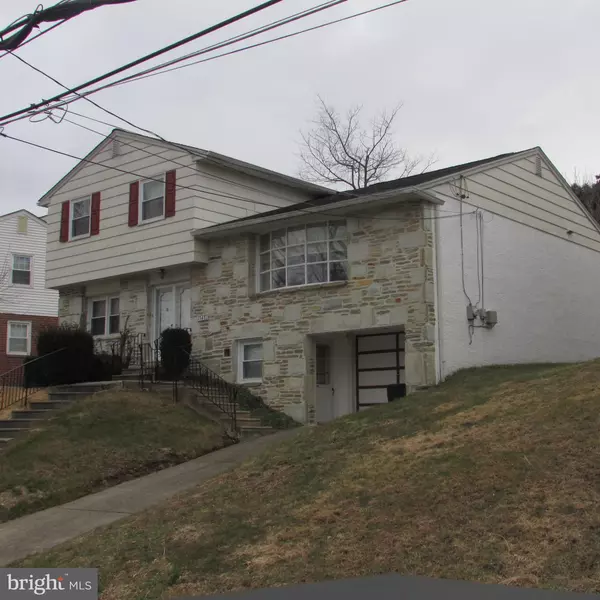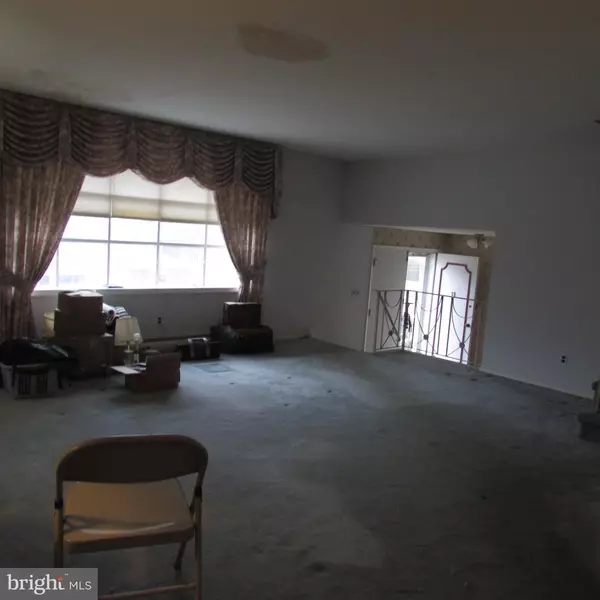$330,000
$325,000
1.5%For more information regarding the value of a property, please contact us for a free consultation.
13481 STEVENS RD Philadelphia, PA 19116
4 Beds
3 Baths
1,815 SqFt
Key Details
Sold Price $330,000
Property Type Single Family Home
Sub Type Detached
Listing Status Sold
Purchase Type For Sale
Square Footage 1,815 sqft
Price per Sqft $181
Subdivision Somerton
MLS Listing ID PAPH983268
Sold Date 03/04/21
Style Split Level
Bedrooms 4
Full Baths 2
Half Baths 1
HOA Y/N N
Abv Grd Liv Area 1,815
Originating Board BRIGHT
Year Built 1961
Annual Tax Amount $3,582
Tax Year 2020
Lot Size 7,008 Sqft
Acres 0.16
Lot Dimensions 60.00 x 116.80
Property Description
Somerton Single in one of the most desired sections of the City. 4 bedroom, 2.5 bath Split on one of the hottest blocks in the area. You can walk to schools, rec center and public transportation. Minutes from Route 1, Roosevelt Blvd and Woodhaven Rd. to I-95. This property needs some updating and repairs but is priced WELL BELOW market. Roof was installed in 2008 but appears to have a leak above the living room. 3 zoned heating. Newer electric service. Newer Hot water heater. Property to be sold in as is condition. All large rooms throughout. Entrance foyer leads either to entrance level good sized family room with sliding doors to rear yard, powder room and 4th bedroom; up a few steps to main level where you enter the huge living room, formal dining room and updated eat in kitchen. Another set of stairs off the kitchen to take you back to the family room. Upper level has large Main Bedroom with Main Bathroom, two more good size bedrooms and hall bath.
Location
State PA
County Philadelphia
Area 19116 (19116)
Zoning RSD2
Rooms
Basement Partial
Interior
Interior Features Attic, Carpet, Family Room Off Kitchen, Formal/Separate Dining Room, Kitchen - Eat-In, Stall Shower, Tub Shower, Wood Floors
Hot Water Natural Gas
Heating Baseboard - Hot Water
Cooling Central A/C
Flooring Carpet, Hardwood
Equipment Dishwasher, Disposal, Dryer, Microwave, Oven/Range - Gas, Refrigerator, Washer, Water Heater
Window Features Replacement
Appliance Dishwasher, Disposal, Dryer, Microwave, Oven/Range - Gas, Refrigerator, Washer, Water Heater
Heat Source Natural Gas
Laundry Basement
Exterior
Parking Features Garage - Front Entry
Garage Spaces 3.0
Water Access N
Roof Type Shingle
Accessibility None
Attached Garage 1
Total Parking Spaces 3
Garage Y
Building
Lot Description Front Yard, Rear Yard, SideYard(s)
Story 2
Sewer Public Sewer
Water Public
Architectural Style Split Level
Level or Stories 2
Additional Building Above Grade, Below Grade
New Construction N
Schools
School District The School District Of Philadelphia
Others
Senior Community No
Tax ID 583149600
Ownership Fee Simple
SqFt Source Assessor
Acceptable Financing Cash, Conventional
Listing Terms Cash, Conventional
Financing Cash,Conventional
Special Listing Condition Standard
Read Less
Want to know what your home might be worth? Contact us for a FREE valuation!

Our team is ready to help you sell your home for the highest possible price ASAP

Bought with Steven J Caine • RE/MAX 2000
GET MORE INFORMATION





