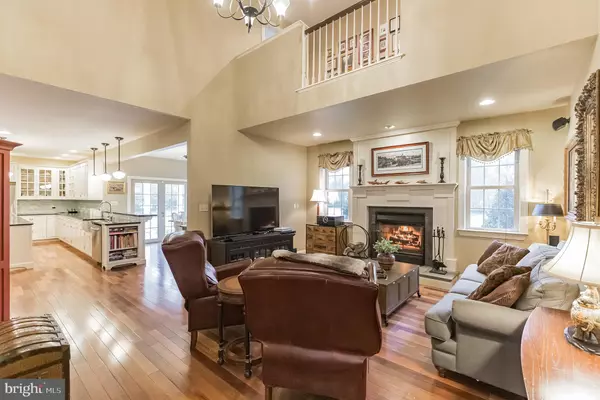$735,000
$775,000
5.2%For more information regarding the value of a property, please contact us for a free consultation.
14067 MAGNOLIA CT Galena, MD 21635
4 Beds
4 Baths
6,915 SqFt
Key Details
Sold Price $735,000
Property Type Single Family Home
Sub Type Detached
Listing Status Sold
Purchase Type For Sale
Square Footage 6,915 sqft
Price per Sqft $106
Subdivision Gentle Winds
MLS Listing ID MDKE117522
Sold Date 03/26/21
Style Colonial
Bedrooms 4
Full Baths 3
Half Baths 1
HOA Fees $137/ann
HOA Y/N Y
Abv Grd Liv Area 4,715
Originating Board BRIGHT
Year Built 2005
Annual Tax Amount $5,378
Tax Year 2021
Lot Size 2.590 Acres
Acres 2.59
Property Sub-Type Detached
Property Description
Grace, Style & Elegance describes this Gorgeous Home, Nestled in the Enchanting Community of Gentle Winds. Surrounded by beautiful foliage along with strategically placed Blooming and Whimsical Trees. Gentle Winds was planned by Angelica Nurseries reminiscent of Longwood Gardens. Magnolia Court was named for the Magnolia Trees that line it. Saucer Magnolia trees burst beautiful pink flowers in the spring and traditional Magnolia Trees line the outer circle. Paver walkways lead to the front door with sidelights and a transom overhead. This home presents a bright aesthetically pleasing style. The meticulously maintained interior presents a two story foyer, donning a grand turned staircase, stately columns, crown molding and gleaming Brazilian hardwood floors promoted throughout most of the home. Truly the heart of the home is the chef's delight gourmet kitchen. This charming galley features stainless steel appliances, including a samsung cafe line built in k-cup refrigerator NEW in 2020. Arched set Thermador gas 6 burner cooktop, granite countertops, extended 10ft island with prep-sink, wood-mode custom cabinetry, farmhouse stainless steel sink, pantry closet, recessed lighting, built-in bookshelves, counter seating and a breakfast room with built-in elongated window seat and access to patio. Continuing with the homes alluring theme is a family room open to the kitchen with a wood burning fireplace as its focal point and overhead recessed lighting. The formal dining room with chair rail and stunning unique light fixtures is the perfect gathering place for family and holiday dinner parties. To complete the main floor a private office with french doors, spacious laundry room and powder room. Ascend upstairs to the owner's suite with a walk-in closet, private bath with a corner soaking tub, double sinks and stall shower. Also features a private deck and an additional doorway to a walkabout with a view of the upper and lower floor, leading to a second bedroom. To complete the upper floor a main bath, two generously sized additional bedrooms and a linen closet. On the lower level is a family room, full tiled bath with walk-in shower, a bonus room and theatre room with its own utility room to access electronic devices. The three car garage has 100 watt electric service, built in cabinetry and a storage lift for bikes, providing ample space for all your outdoor needs. Sit on the porch and take in scenic views and sounds of nature while the deer approach, birds chirp and the neighborhood owl visits amongst the trees.Upgrades and special features of this home include: Spray foam insulated basement. Control 4 home automation system for media room with 7.2 surround sound speakers. NEW 2nd floor HVAC installed in 2019. Upgraded first floor HVAC to 3 zone hybrid unit in 2010. NEW in 2010 on demand Rinnai water heater. Whole home surge suppression, paved driveway, added masonry stone to the foundation at the garage and back porch and a $20,000 investment to run Comcast high speed internet to the house. Added trees include a weeping willow, multiple sunset maples and birch trees. Located just minutes from the Sassafras River, Middletown DE for tax free shopping with easy access to Rte 301 and Rte 1 to Wilmington, and Delaware Beaches. Book your tour today! You don't want to miss the chance to make this amazing home your own.
Location
State MD
County Kent
Zoning RR
Rooms
Other Rooms Living Room, Dining Room, Primary Bedroom, Sitting Room, Bedroom 2, Bedroom 3, Bedroom 4, Kitchen, Game Room, Family Room, Den, Breakfast Room, Study, Laundry, Other, Office, Recreation Room, Bonus Room, Primary Bathroom
Basement Full, Fully Finished
Interior
Interior Features Dining Area, Floor Plan - Open, Kitchen - Eat-In, Kitchen - Island, Primary Bath(s), Walk-in Closet(s)
Hot Water Electric
Heating Forced Air
Cooling Central A/C
Flooring Hardwood, Carpet, Ceramic Tile
Fireplaces Number 1
Fireplaces Type Mantel(s)
Fireplace Y
Heat Source Propane - Owned
Exterior
Parking Features Garage Door Opener, Garage - Side Entry, Inside Access
Garage Spaces 3.0
Utilities Available Cable TV
Water Access N
Roof Type Asphalt
Accessibility None
Attached Garage 3
Total Parking Spaces 3
Garage Y
Building
Story 2
Sewer Community Septic Tank, Private Septic Tank
Water Well
Architectural Style Colonial
Level or Stories 2
Additional Building Above Grade, Below Grade
New Construction N
Schools
Elementary Schools Galena
Middle Schools Galena
High Schools Kent County
School District Kent County Public Schools
Others
Senior Community No
Tax ID 1501026992
Ownership Fee Simple
SqFt Source Assessor
Acceptable Financing Cash, Conventional, Negotiable, Other
Listing Terms Cash, Conventional, Negotiable, Other
Financing Cash,Conventional,Negotiable,Other
Special Listing Condition Standard
Read Less
Want to know what your home might be worth? Contact us for a FREE valuation!

Our team is ready to help you sell your home for the highest possible price ASAP

Bought with Marshal Manlove • BHHS Fox & Roach - Hockessin
GET MORE INFORMATION





