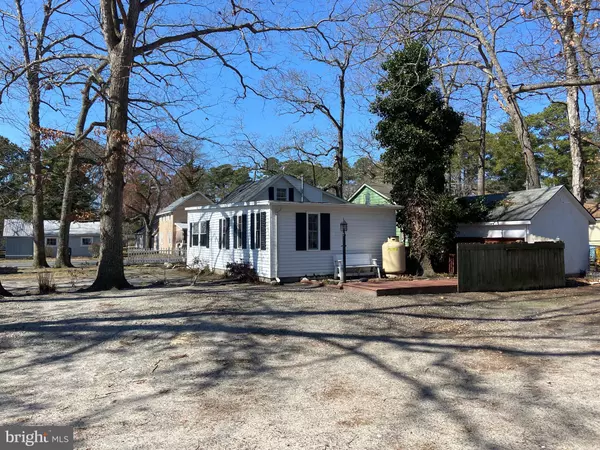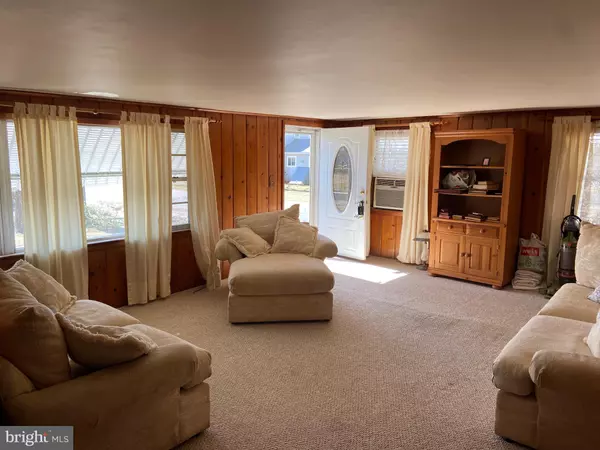$175,000
$174,999
For more information regarding the value of a property, please contact us for a free consultation.
28491 CLARK AVE #6771 Millsboro, DE 19966
4 Beds
1 Bath
1.86 Acres Lot
Key Details
Sold Price $175,000
Property Type Single Family Home
Sub Type Detached
Listing Status Sold
Purchase Type For Sale
Subdivision Riverdale Park
MLS Listing ID DESU2017880
Sold Date 06/09/22
Style Coastal,Cottage
Bedrooms 4
Full Baths 1
HOA Y/N N
Originating Board BRIGHT
Land Lease Amount 3600.0
Land Lease Frequency Annually
Year Built 1930
Annual Tax Amount $327
Tax Year 2021
Lot Size 1.860 Acres
Acres 1.86
Lot Dimensions 0.00 x 0.00
Property Description
Riverdale Park...amazing waterviews with low lot rent, room for the entire family. Come make this your year-round home or perfect Beach get-a-way. Three bedrooms downstairs w/ one full bath and a large loft upstairs. Waterviews from Kitchen, Den, living room and two bedrooms. Waterfront living for a fraction of the cost. This is a must-see, call to schedule a showing.
Location
State DE
County Sussex
Area Indian River Hundred (31008)
Zoning GR
Rooms
Main Level Bedrooms 4
Interior
Interior Features Carpet, Combination Kitchen/Dining, Family Room Off Kitchen, Floor Plan - Traditional
Hot Water Electric
Heating Baseboard - Electric
Cooling Window Unit(s)
Flooring Carpet, Hardwood, Laminated
Equipment Microwave, Oven - Single, Washer, Water Heater, Refrigerator, Dryer
Furnishings Partially
Fireplace N
Appliance Microwave, Oven - Single, Washer, Water Heater, Refrigerator, Dryer
Heat Source Propane - Leased
Exterior
Exterior Feature Deck(s)
Garage Spaces 2.0
Fence Partially, Vinyl
Water Access Y
Water Access Desc Boat - Powered,Canoe/Kayak,Fishing Allowed,Public Access,Public Beach,Waterski/Wakeboard,Swimming Allowed
View River
Roof Type Architectural Shingle
Accessibility None
Porch Deck(s)
Total Parking Spaces 2
Garage N
Building
Story 2
Foundation Block
Sewer Public Sewer
Water Public
Architectural Style Coastal, Cottage
Level or Stories 2
Additional Building Above Grade, Below Grade
Structure Type Dry Wall
New Construction N
Schools
Elementary Schools Long Neck
Middle Schools Sussex Central
High Schools Sussex Central
School District Indian River
Others
Pets Allowed Y
Senior Community No
Tax ID 234-34.00-84.00-6771
Ownership Land Lease
SqFt Source Assessor
Acceptable Financing Cash
Horse Property N
Listing Terms Cash
Financing Cash
Special Listing Condition Standard
Pets Allowed No Pet Restrictions
Read Less
Want to know what your home might be worth? Contact us for a FREE valuation!

Our team is ready to help you sell your home for the highest possible price ASAP

Bought with STACI WALLS • NextHome Tomorrow Realty
GET MORE INFORMATION





