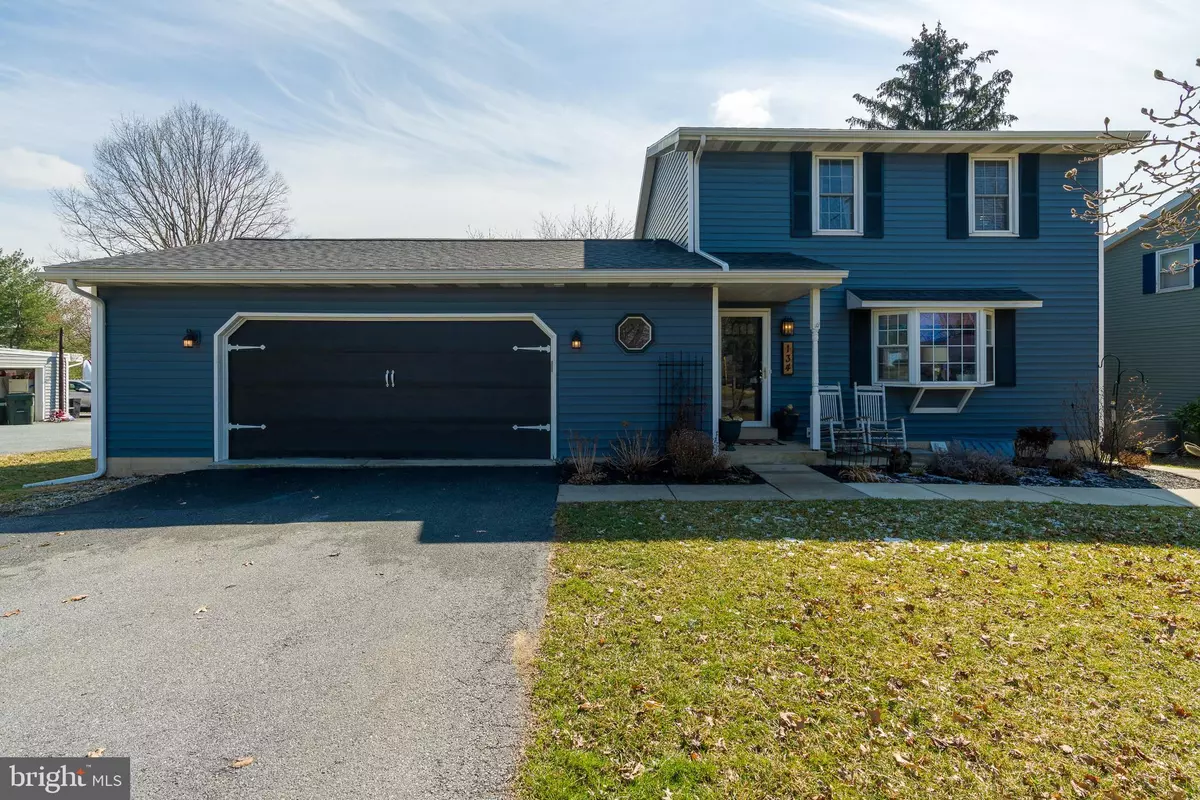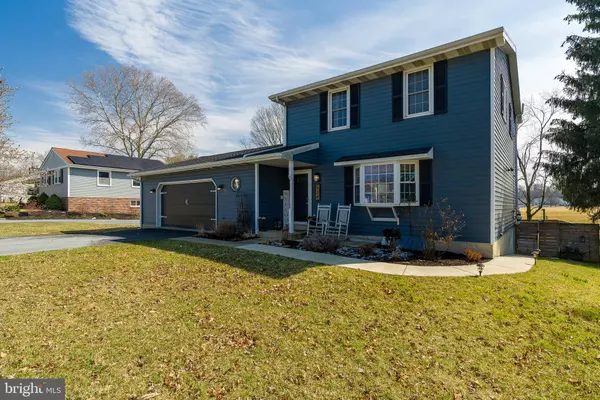$400,000
$399,900
For more information regarding the value of a property, please contact us for a free consultation.
134 OWL HILL RD Lititz, PA 17543
4 Beds
3 Baths
2,763 SqFt
Key Details
Sold Price $400,000
Property Type Single Family Home
Sub Type Detached
Listing Status Sold
Purchase Type For Sale
Square Footage 2,763 sqft
Price per Sqft $144
Subdivision None Available
MLS Listing ID PALA2014880
Sold Date 05/02/22
Style Traditional
Bedrooms 4
Full Baths 2
Half Baths 1
HOA Y/N N
Abv Grd Liv Area 1,920
Originating Board BRIGHT
Year Built 1978
Annual Tax Amount $4,948
Tax Year 2021
Lot Size 0.270 Acres
Acres 0.27
Lot Dimensions 0.00 x 0.00
Property Description
Here you go! Just in time for warmer weather! An immaculate Lititz Boro home with out-of-this-world outdoor space. From the beautiful landscaping and the in-ground pool to the entertaining area, complete with firepit and pergola, this is where you want to spend your summer evenings. But the beauty doesn't stop there! Inside you will find lots of updates. There's a formal dining room, formal living room and lovely family room with fireplace. Don't miss the lower level with a complete in-law suite, including full bath, bedroom , kitchen and living quarters. While you can access this space from inside the home, there is also a private entrance and walkway specific to this area. Completing the package is a new roof with a 50-year warranty and new siding. This one won't last long!
Location
State PA
County Lancaster
Area Lititz Boro (10537)
Zoning RESIDENTIAL
Rooms
Other Rooms Living Room, Dining Room, Bedroom 2, Bedroom 3, Kitchen, Family Room, Bedroom 1, In-Law/auPair/Suite, Bathroom 1, Bathroom 2
Basement Daylight, Full, Fully Finished, Improved, Outside Entrance, Walkout Level
Interior
Interior Features 2nd Kitchen, Crown Moldings, Wood Floors
Hot Water Electric
Heating Radiant
Cooling Window Unit(s)
Fireplaces Number 1
Fireplace Y
Heat Source Electric
Exterior
Parking Features Garage - Front Entry
Garage Spaces 6.0
Fence Fully, Privacy, Wood
Pool In Ground
Water Access N
Accessibility Level Entry - Main
Attached Garage 2
Total Parking Spaces 6
Garage Y
Building
Story 2
Foundation Other
Sewer Public Sewer
Water Public
Architectural Style Traditional
Level or Stories 2
Additional Building Above Grade, Below Grade
New Construction N
Schools
School District Warwick
Others
Senior Community No
Tax ID 370-11849-0-0000
Ownership Fee Simple
SqFt Source Assessor
Acceptable Financing Conventional, FHA, VA, Cash
Listing Terms Conventional, FHA, VA, Cash
Financing Conventional,FHA,VA,Cash
Special Listing Condition Standard
Read Less
Want to know what your home might be worth? Contact us for a FREE valuation!

Our team is ready to help you sell your home for the highest possible price ASAP

Bought with Courtney Longenecker • Coldwell Banker Realty

GET MORE INFORMATION





