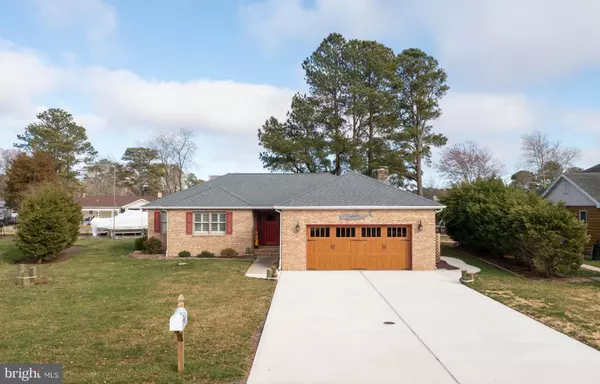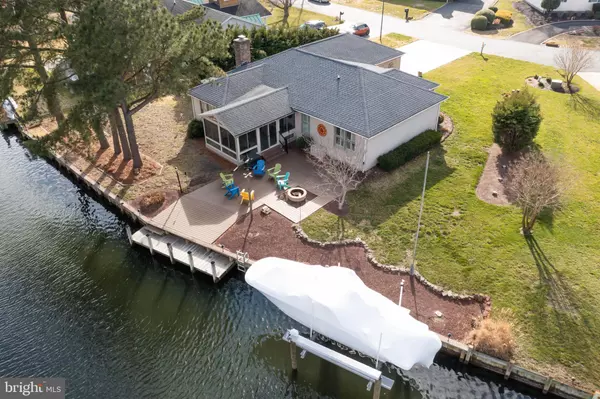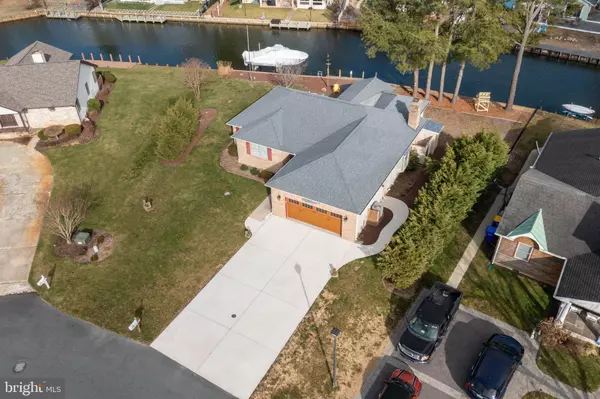$895,000
$875,000
2.3%For more information regarding the value of a property, please contact us for a free consultation.
37767 SALTY WAY E Selbyville, DE 19975
3 Beds
3 Baths
1,900 SqFt
Key Details
Sold Price $895,000
Property Type Single Family Home
Sub Type Detached
Listing Status Sold
Purchase Type For Sale
Square Footage 1,900 sqft
Price per Sqft $471
Subdivision Keen-Wik West
MLS Listing ID DESU2017524
Sold Date 04/27/22
Style Ranch/Rambler
Bedrooms 3
Full Baths 2
Half Baths 1
HOA Fees $4/ann
HOA Y/N Y
Abv Grd Liv Area 1,900
Originating Board BRIGHT
Year Built 1993
Annual Tax Amount $1,201
Tax Year 2021
Lot Size 10,019 Sqft
Acres 0.23
Lot Dimensions 75.00 x 135.00
Property Description
Beautifully maintained and updated home with stunning canal views, extra large backyard, brand new 2021 boat lift rated to 14,000 pounds and over 140 feet of bulkhead! Current owners have made this home move in ready with their time and attention to details including refaced cabinets, new granite countertops, new stove and dishwasher, new flooring in bathroom and laundry, new crown molding in several rooms, closet organizers, new driveway and sidewalks, and an extensive deck with a fire pit to enjoy on those cooler evenings when you cannot get enough of the views! The crawlspace is also encapsulated and dehumidified.
Looking for a cozy sunroom? Wood burning fireplace? Outdoor living space? Easy access to the Assawoman Bay? Find it here! This home is located in the popular neighborhood of Keen-wik West and located near conveniences such as restaurants, groceries, hardware stores and Ocean City, MD is just a quick boat ride or car ride away. Ready and available for your new summer or full-time home!
Location
State DE
County Sussex
Area Baltimore Hundred (31001)
Zoning MR
Rooms
Other Rooms Living Room, Dining Room, Primary Bedroom, Sitting Room, Kitchen, Sun/Florida Room, Utility Room, Primary Bathroom, Full Bath, Half Bath, Additional Bedroom
Main Level Bedrooms 3
Interior
Interior Features Ceiling Fan(s)
Hot Water Electric
Heating Heat Pump(s)
Cooling Central A/C
Flooring Hardwood, Ceramic Tile
Fireplaces Number 1
Fireplaces Type Wood
Equipment Oven/Range - Electric, Dishwasher, Disposal, Microwave, Dryer, Washer, Water Heater
Fireplace Y
Appliance Oven/Range - Electric, Dishwasher, Disposal, Microwave, Dryer, Washer, Water Heater
Heat Source Electric
Laundry Main Floor, Has Laundry
Exterior
Exterior Feature Deck(s), Patio(s)
Parking Features Garage - Front Entry
Garage Spaces 8.0
Waterfront Description Private Dock Site
Water Access Y
Water Access Desc Boat - Powered,Canoe/Kayak,Fishing Allowed,Private Access
View Canal
Accessibility 2+ Access Exits
Porch Deck(s), Patio(s)
Attached Garage 2
Total Parking Spaces 8
Garage Y
Building
Lot Description Bulkheaded
Story 1
Foundation Slab
Sewer Public Sewer
Water Public
Architectural Style Ranch/Rambler
Level or Stories 1
Additional Building Above Grade, Below Grade
New Construction N
Schools
School District Indian River
Others
Pets Allowed Y
Senior Community No
Tax ID 533-19.07-55.00
Ownership Fee Simple
SqFt Source Assessor
Acceptable Financing Cash, Conventional
Listing Terms Cash, Conventional
Financing Cash,Conventional
Special Listing Condition Standard
Pets Allowed Cats OK, Dogs OK
Read Less
Want to know what your home might be worth? Contact us for a FREE valuation!

Our team is ready to help you sell your home for the highest possible price ASAP

Bought with Robert Taylor • Keller Williams Realty
GET MORE INFORMATION





